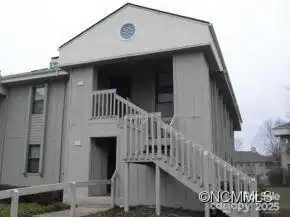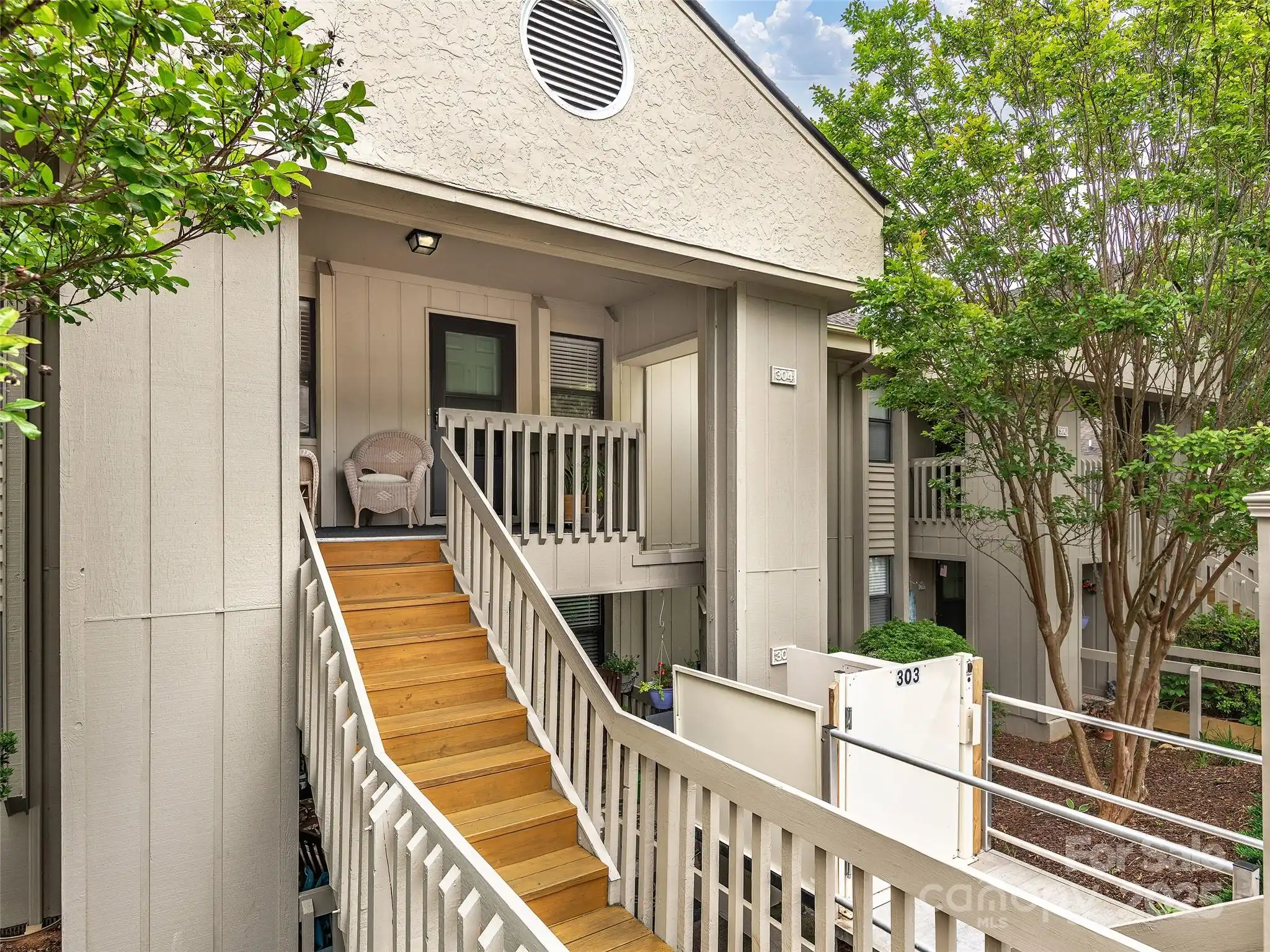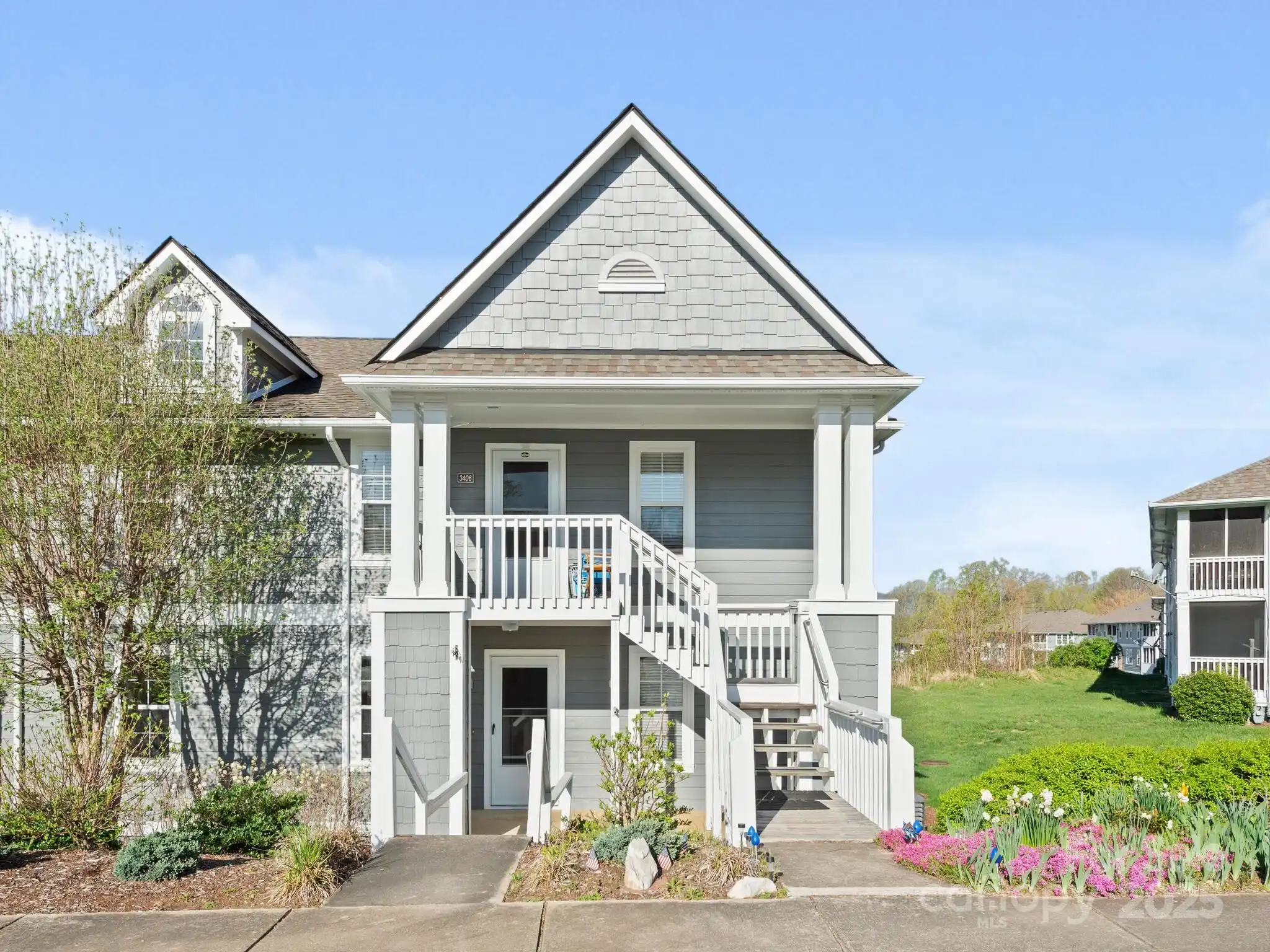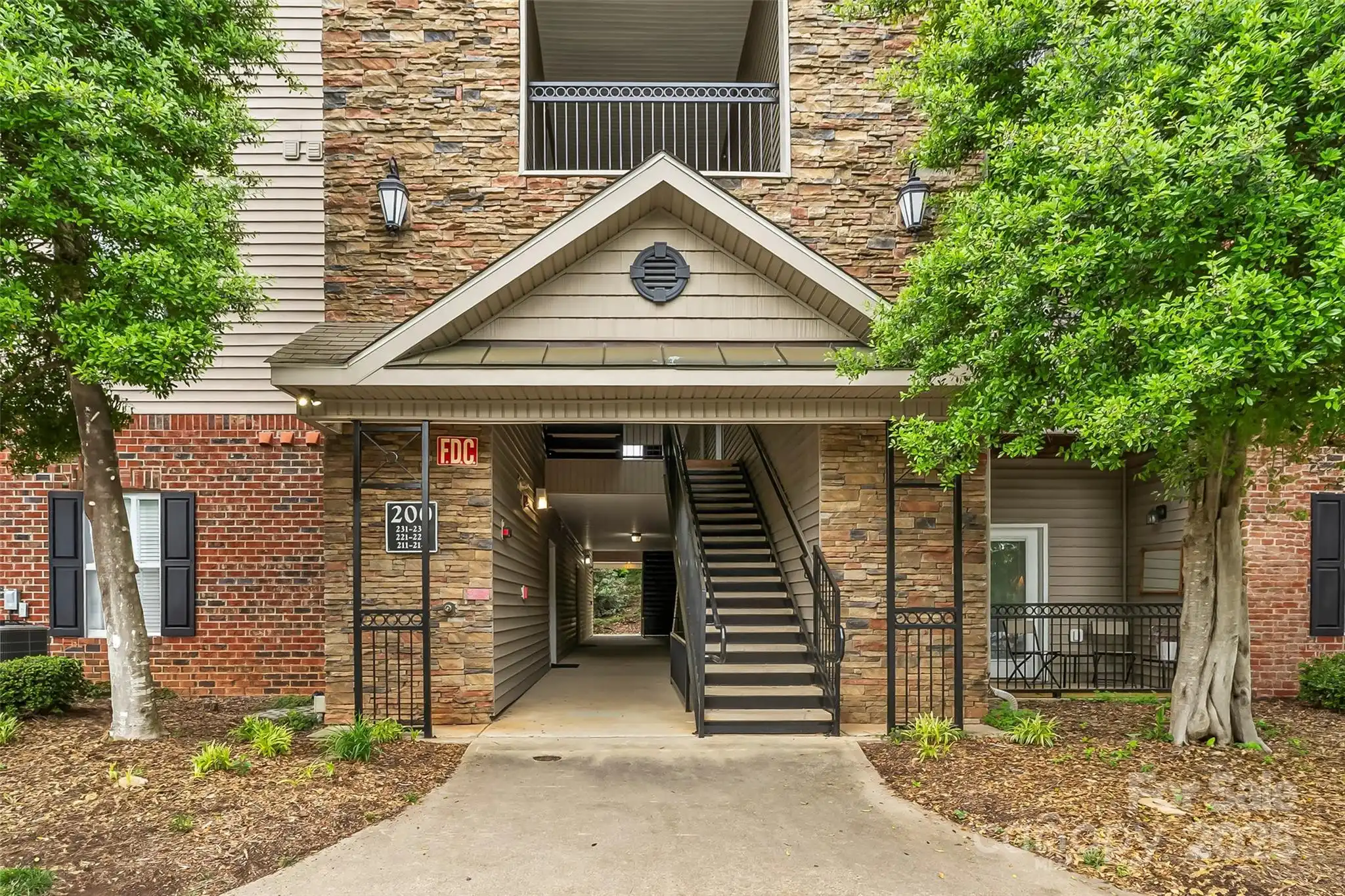Additional Information
Above Grade Finished Area
1005
Accessibility Features
Door Width 32 Inches or More, Exterior Curb Cuts, Handicap Parking, No Interior Steps
Additional Parcels YN
false
Appliances
Dishwasher, Electric Range, Electric Water Heater, Microwave, Refrigerator, Washer/Dryer
Association Annual Expense
3276.00
Association Fee Frequency
Monthly
Association Name
Baldwin Real Estate
Association Phone
828-684-3400
City Taxes Paid To
Asheville
Community Features
Picnic Area, Sidewalks, Walking Trails
Complex Name
The Grove at Appeldoorn
Construction Type
Site Built
ConstructionMaterials
Brick Partial, Stone Veneer, Vinyl
Cooling
Ceiling Fan(s), Central Air, Heat Pump
Directions
Take Biltmore Avenue south/Hendersonville Rd, turn left onto W Chapel Rd, travel .2 miles, take a right at the stop sign to stay on W Chapel Rd, turn left at the stop sign onto Brooklyn Rd, travel .1 miles, right on right onto Appeldoorn Cir, first building on left, unit 214
Door Features
Insulated Door(s)
Down Payment Resource YN
1
HOA Subject To Dues
Mandatory
Heating
Central, Heat Pump
Interior Features
Breakfast Bar, Open Floorplan, Pantry, Storage, Walk-In Closet(s)
Laundry Features
Laundry Closet, Main Level
Middle Or Junior School
AC Reynolds
Mls Major Change Type
Under Contract-Show
Other Parking
Surface lot, open parking, handicap parking spaces, guest and overflow parking
Parcel Number
9657-14-0983-C0214
Parking Features
Parking Lot
Patio And Porch Features
Covered, Patio
Public Remarks
Desirable 2-bed/2-bath ground floor condo in a convenient South Avl location. This unit offers easy access with no steps, wide doors, and a primary shower. The lovely open floor plan features 9 ft ceilings, an updated kitchen with a breakfast bar, granite counters, Whirlpool Stainless Steel Appliances, pantry, and plenty of cabinets and prep space. The laundry closet includes a stack washer & dryer. The primary suite boasts a walk-in closet, office nook, spacious shower, and updated bathroom fixtures. Enjoy the covered patio with a storage closet, community trails, park with picnic tables and grills, and guest parking. HOA dues include water, sewer, garbage, and recycling. Owner occupant purchases only - no investors. Pet friendly with a maximum of 3 dogs/cats. Schools: Oakley Elementary & AC Reynolds Middle & High School. Only 1 mile to groceries, restaurants, shopping; 3.9 miles to Downtown, and 1.5 miles to Biltmore Village. Don't miss out on this fantastic opportunity!
Restrictions
Rental – See Restrictions Description
Restrictions Description
No more than 3 dogs and cats allowed per unit. Owner occupied purchases only, board would consider unit rental with "Exemption for Transitory Situations" only and would require board approval. See attached C&R and Rules and Regulations.
Road Responsibility
Private Maintained Road
Road Surface Type
Asphalt, Paved
Sq Ft Total Property HLA
1005
Subdivision Name
The Grove at Appeldoorn
Syndicate Participation
Participant Options
Syndicate To
Apartments.com powered by CoStar, CarolinaHome.com, IDX, IDX_Address, Realtor.com
Utilities
Cable Available, Electricity Connected, Underground Power Lines, Underground Utilities, Wired Internet Available
Virtual Tour URL Branded
https://youtu.be/bGNBuZqKpb4?si=yDF9Ti1vpbxJB5_z
Virtual Tour URL Unbranded
https://youtu.be/bGNBuZqKpb4?si=yDF9Ti1vpbxJB5_z
Window Features
Insulated Window(s)


























