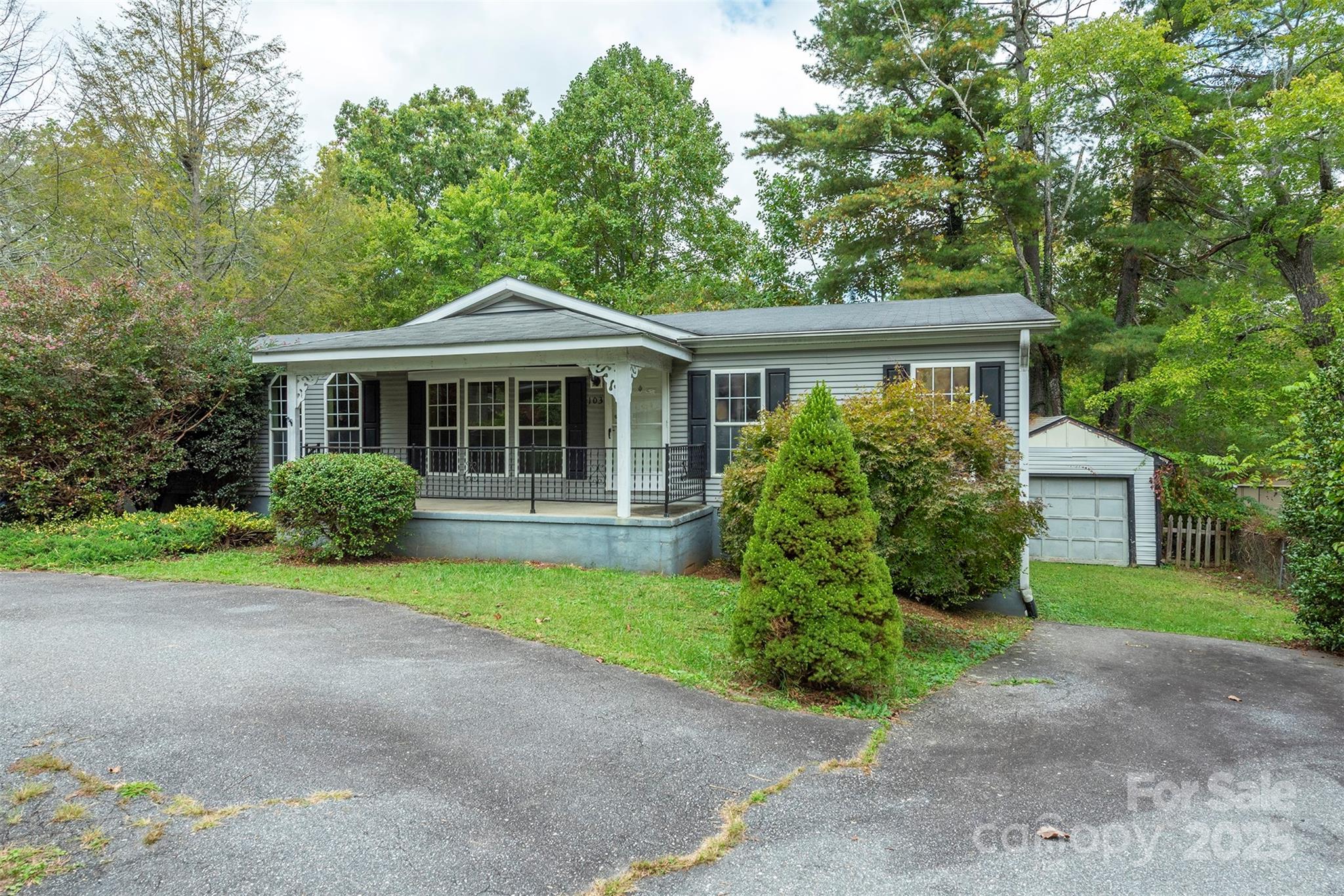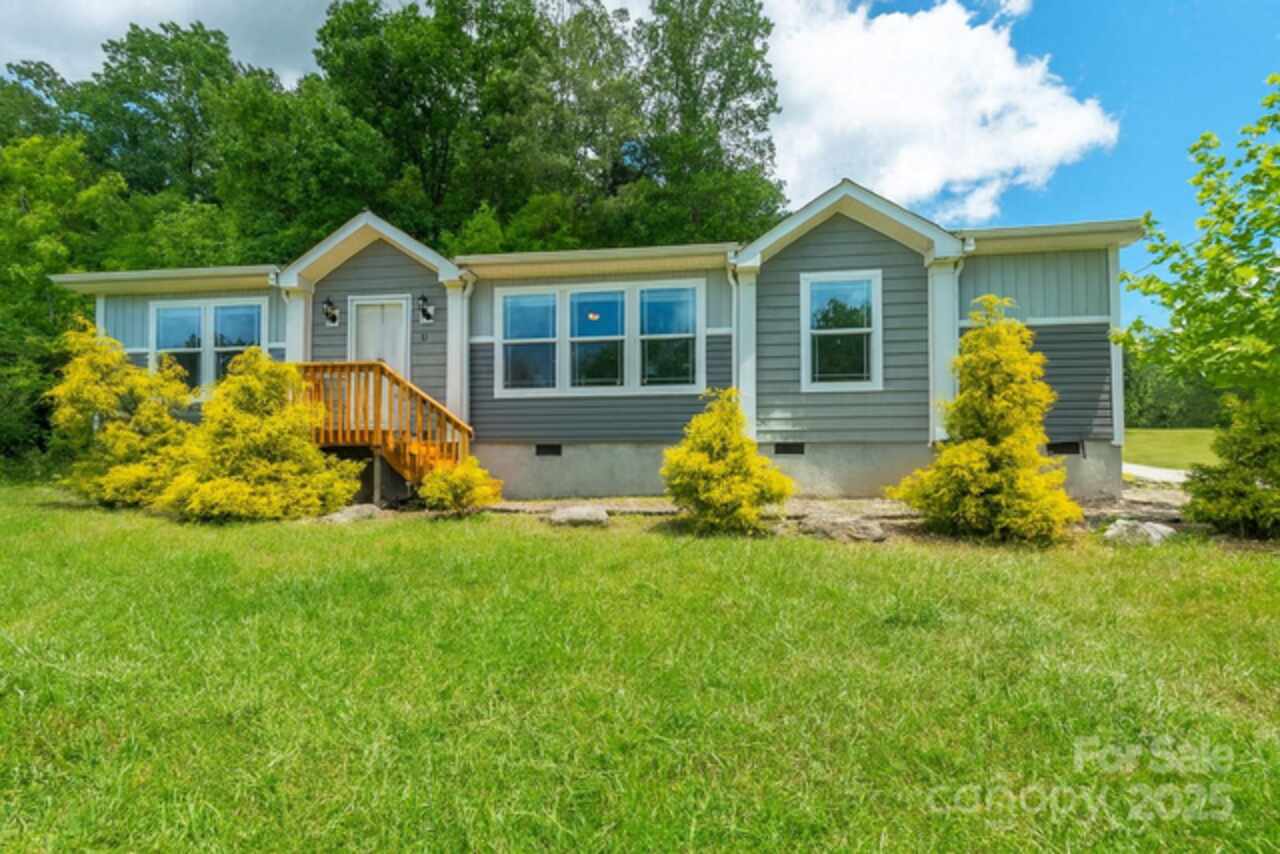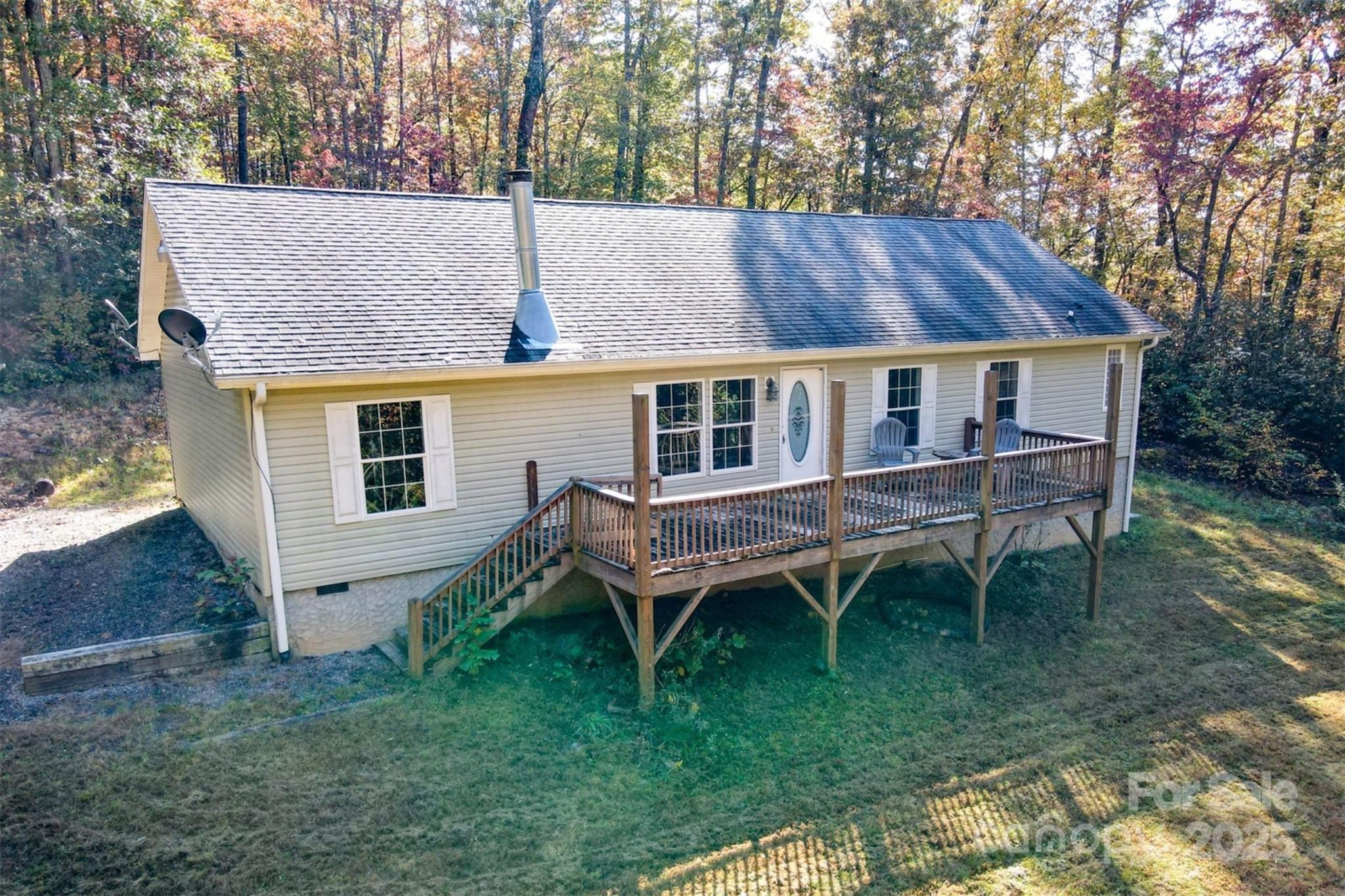Additional Information
Above Grade Finished Area
1783
Additional Parcels YN
false
Appliances
Dishwasher, Electric Range, Electric Water Heater, Exhaust Hood, Refrigerator with Ice Maker, Washer/Dryer
Builder Name
Homes by Oakwood
CCR Subject To
Undiscovered
City Taxes Paid To
Black Mountain
Construction Type
Manufactured
ConstructionMaterials
Vinyl
Directions
GPS will get you there easily. From Asheville: I-40 East toward Black Mountain. Take exit 66 (Dunsmore Ave.) Turn left onto Dunsmore Ave. (0.1 mi), then left onto Old Hwy 70 East. Go approximately 1.2 miles, then turn right onto Kerlee Heights Rd. Go ~233ft, then turn right onto Old State 10 Rd. Home will be on the left at the end of the road.
Door Features
Insulated Door(s), Storm Door(s)
Down Payment Resource YN
1
Elementary School
Black Mountain
Fireplace Features
Family Room, Gas Log, Propane
Flooring
Carpet, Laminate, Vinyl
Foundation Details
Crawl Space
High School
Charles D Owen
Interior Features
Cable Prewire, Garden Tub, Kitchen Island, Walk-In Closet(s)
Laundry Features
Laundry Room
Lot Features
Level, Wooded
Lot Size Dimensions
134' x 70' x 134' x 73'
Middle Or Junior School
Charles D Owen
Mls Major Change Type
Under Contract-Show
Other Equipment
Fuel Tank(s)
Parcel Number
061977408300000
Patio And Porch Features
Covered, Front Porch, Patio, Rear Porch
Public Remarks
Imagine starting your day with sunlight pouring through bay windows and birdsong from the trees that frame your yard. This beautifully maintained, spiffy clean 3-bed, 2.5-bath home—fresh with newer paint and carpeting—blends nature and convenience in all the right ways. Set at the end of a dead-end street in an established neighborhood, you’re just 1 mile to the shops and restaurants of historic downtown Black Mountain and minutes to Asheville with easy I-40 access. Enjoy coffee on the welcoming and covered rocking chair front porch, garden in the landscaped yard, and unwind on the patio beneath mature shade trees. Inside, a large living room offers a bright, versatile space for conversation or quiet reading, while the separate family room brings cozy vibes with a gas fireplace and easy flow to the kitchen. The kitchen features a central work island and a cheerful breakfast nook wrapped in windows—perfect for everyday meals. A dedicated laundry room by the half bath adds everyday practicality. The private primary suite includes a soaking tub, separate shower, and a generous walk-in closet. Thoughtful updates and a durable metal roof provide peace of mind. Outside, a versatile workshop shed keeps tools, hobbies, and trail gear organized. If you love trails, crave the charm of downtown Black Mountain, and want quick access to Asheville—this move-in-ready mountain retreat is ready to welcome you.
Road Responsibility
Publicly Maintained Road
Road Surface Type
Gravel, Paved
Security Features
Security System, Smoke Detector(s)
Sq Ft Total Property HLA
1783
Syndicate Participation
Participant Options
Syndicate To
IDX, IDX_Address, Realtor.com
Utilities
Cable Available, Electricity Connected, Wired Internet Available
Window Features
Insulated Window(s)


