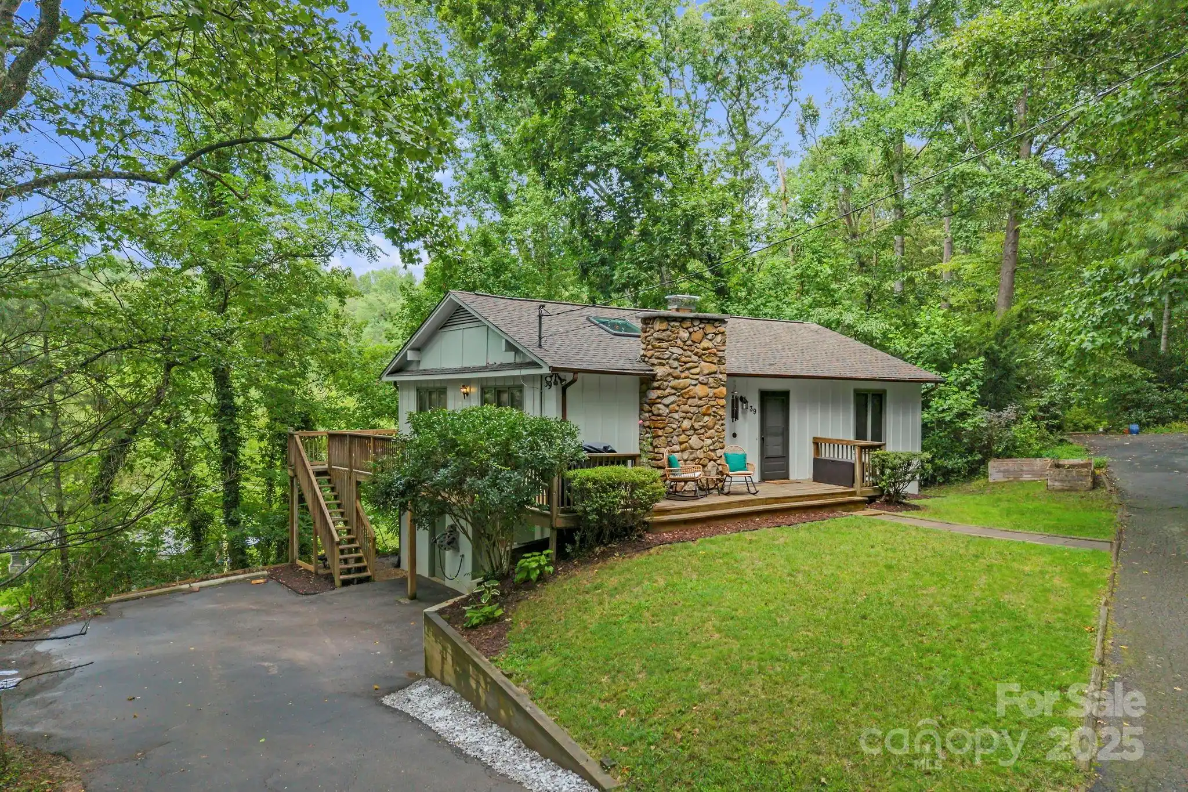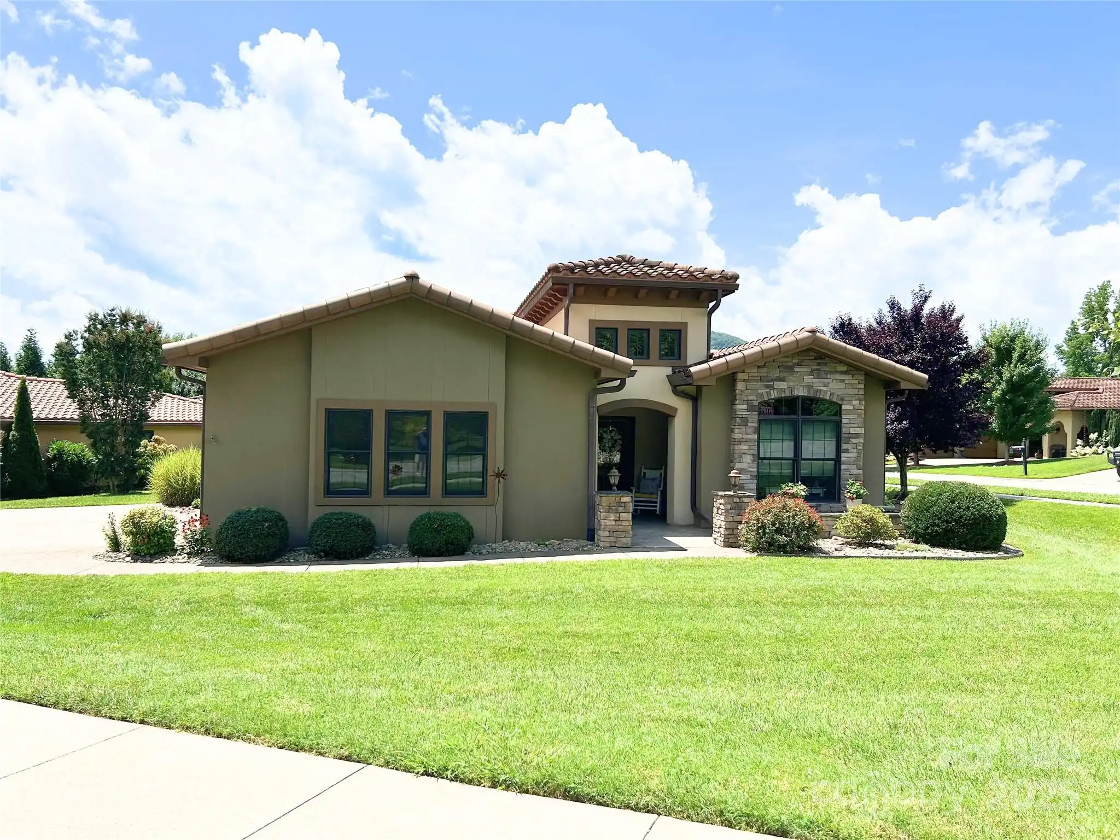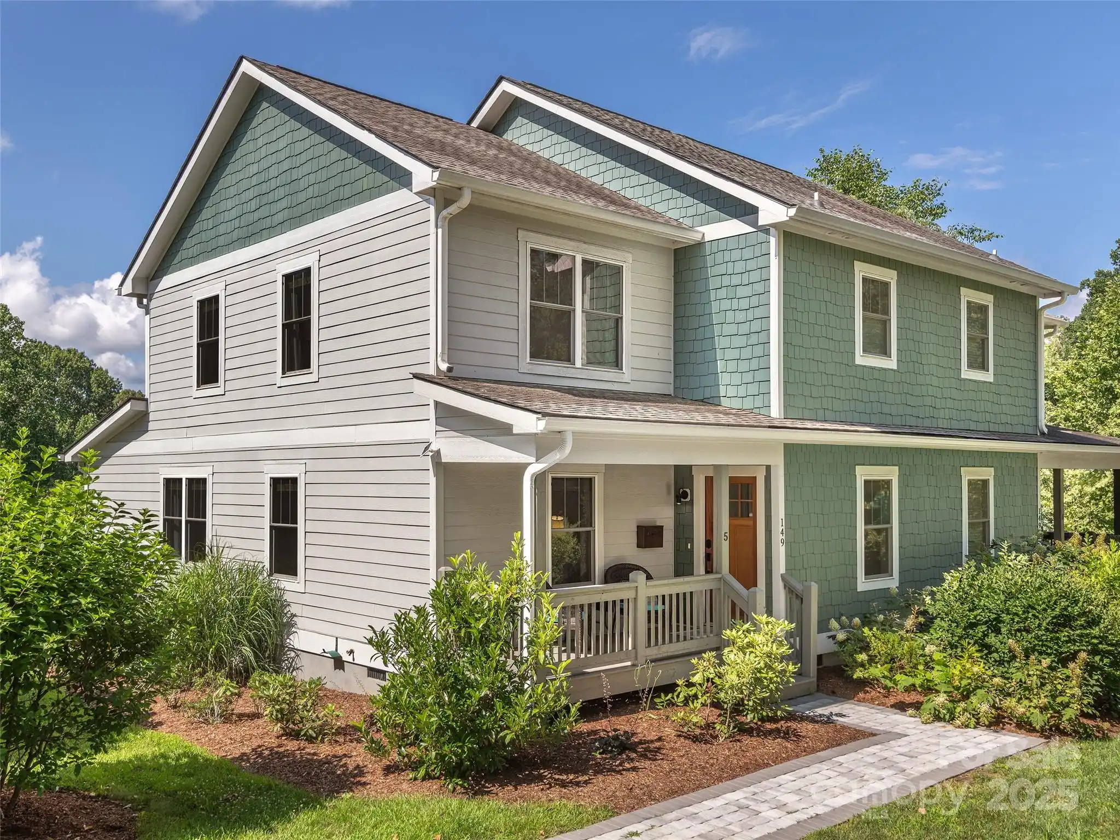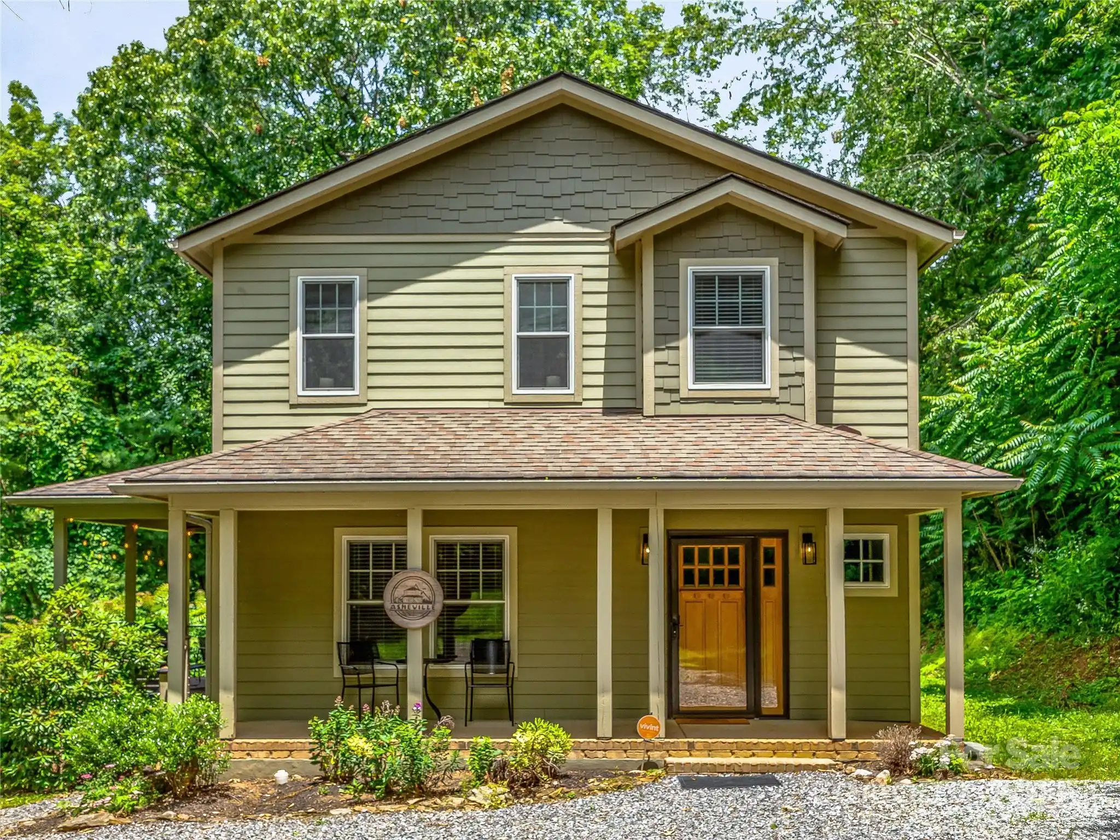Additional Information
Above Grade Finished Area
1788
Additional Parcels YN
false
Appliances
Dishwasher, Disposal, Dryer, Electric Oven, Microwave, Refrigerator, Washer
Association Annual Expense
1830.13
Association Fee Frequency
Annually
Basement
Basement Garage Door, Basement Shop, Exterior Entry, Interior Entry, Partially Finished, Storage Space
City Taxes Paid To
No City Taxes Paid
Construction Type
Site Built
ConstructionMaterials
Wood
Directions
Travel Hwy 70 East to Riceville Rd, turn left onto Riceville Rd. and travel 3.5 miles, take the 2nd entrance into Buffalo Mountain onto Blue Ridge Vista. Travel up the mountain, 212 Blue Ridge Vista will be on the left. Plenty of space to turn around at top of driveway.
Down Payment Resource YN
1
Elementary School
WD Williams
Fireplace Features
Gas Log, Living Room
Flooring
Carpet, Tile, Vinyl, Wood
Foundation Details
Basement, Other - See Remarks
HOA Subject To Dues
Mandatory
Heating
Forced Air, Heat Pump, Propane
High School
Charles D Owen
Interior Features
Entrance Foyer, Pantry, Sauna, Storage, Walk-In Closet(s)
Laundry Features
In Hall, Main Level
Lot Features
Private, Sloped, Wooded, Views
Middle Or Junior School
Charles D Owen
Mls Major Change Type
New Listing
Other Equipment
Fuel Tank(s)
Parcel Number
9770-02-2930-00000
Parking Features
Basement, Driveway
Patio And Porch Features
Covered, Deck, Front Porch
Plat Reference Section Pages
189
Public Remarks
In the sought-after Buffalo Mountain community, this home offers nice mountain views from a spacious, relaxing covered front porch. Inside, enjoy beautiful wood floors, abundant natural light and thoughtful spaces throughout. The main level features a cozy living room with fireplace, a kitchen with ample cabinet space and pantry, a sunny breakfast nook, office niche, and a formal dining room, ideal for gatherings. The primary suite features a tray ceiling, mountain view, and a large en-suite bath with jet tub and walk-in shower. Two additional bedrooms and a full bath complete the main level. The heated, partially finished basement offers a recreation room and workshop space with the potential to finish for additional living space. An oversized two-car garage with extra storage. Home sits on a private, beautifully landscaped lot with gardening space and outdoor living. Just minutes to downtown Asheville, The Blue Ridge Parkway, VA Medical Center and other local attractions.
Restrictions
Architectural Review, Building, Deed
Road Responsibility
Private Maintained Road
Road Surface Type
Asphalt, Paved
Security Features
Radon Mitigation System
Sq Ft Total Property HLA
1788
SqFt Unheated Basement
1015
Subdivision Name
Buffalo Mountain
Syndicate Participation
Participant Options
Syndicate To
CarolinaHome.com, IDX, IDX_Address, Realtor.com
Utilities
Electricity Connected, Propane
Water Source
City, Other - See Remarks
































