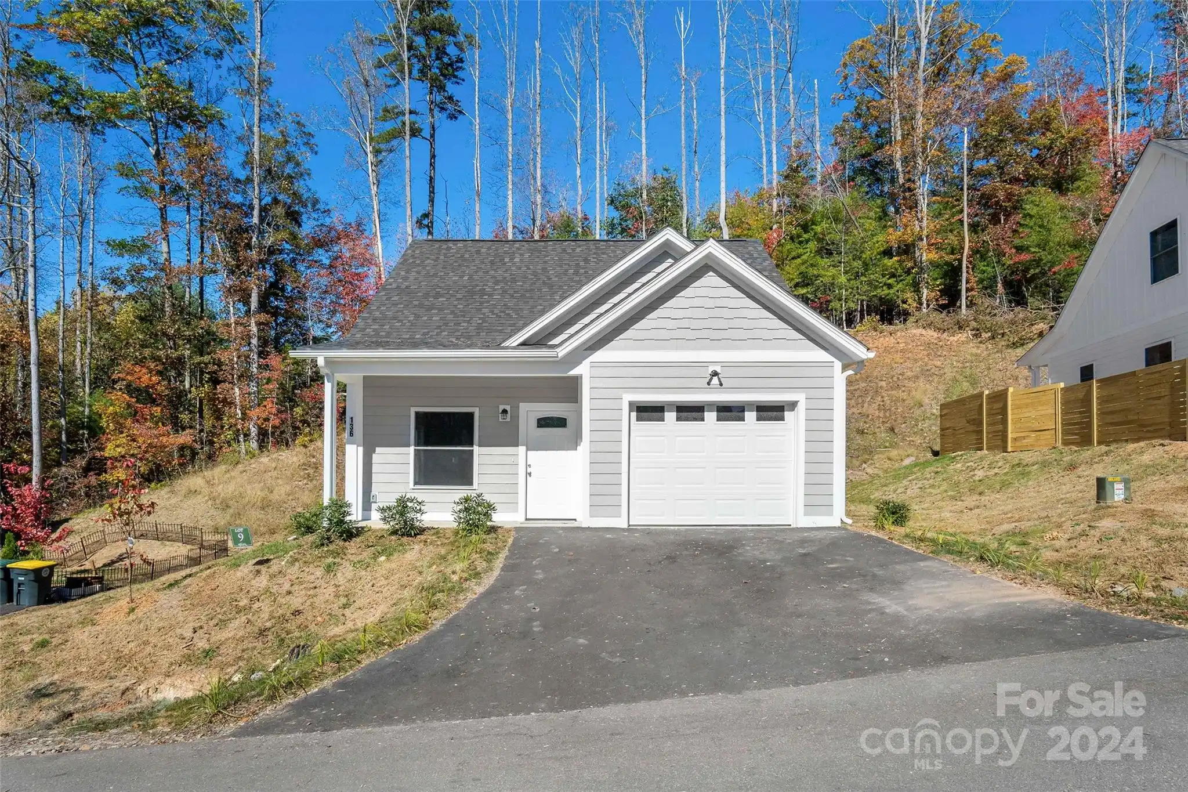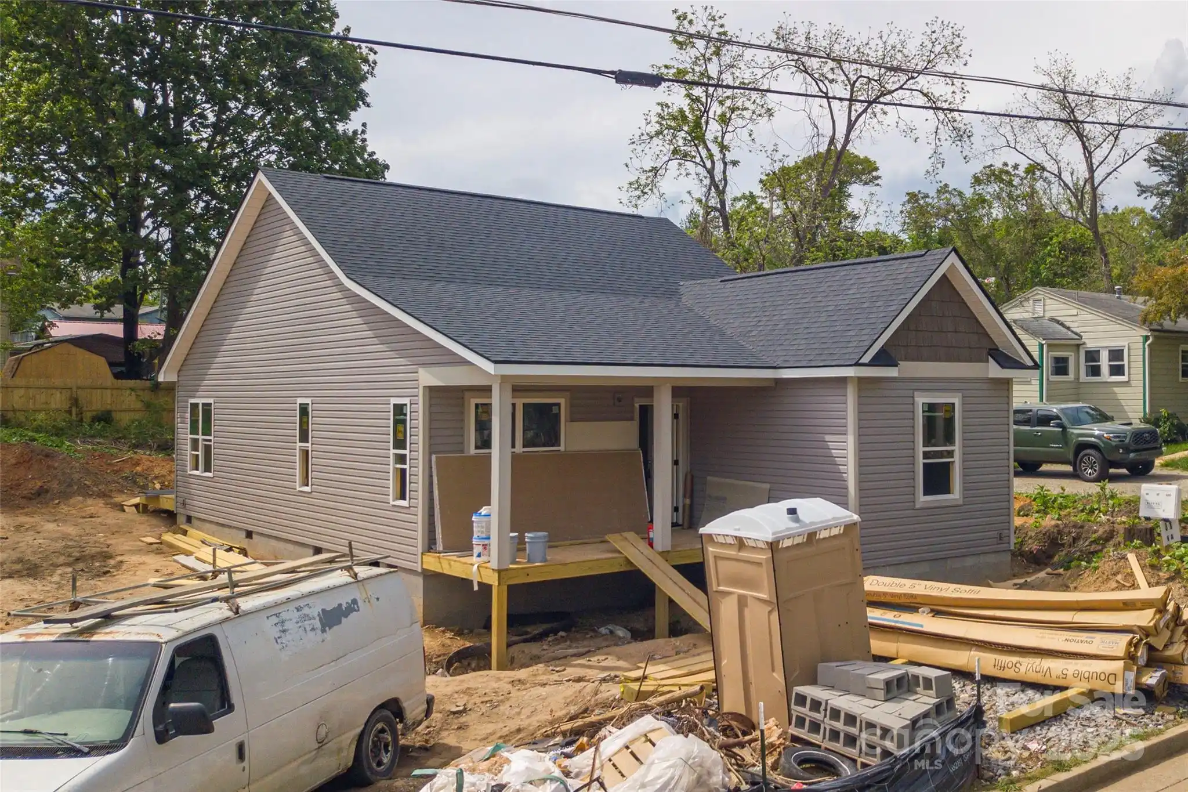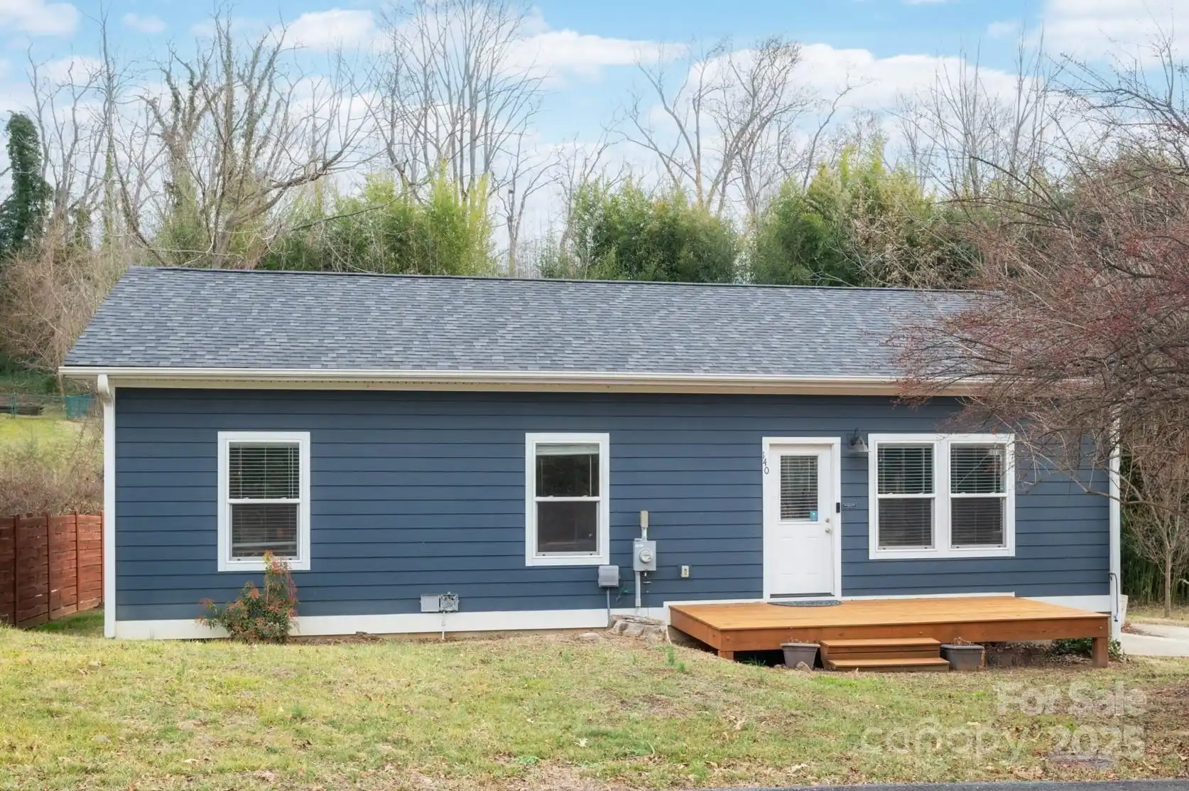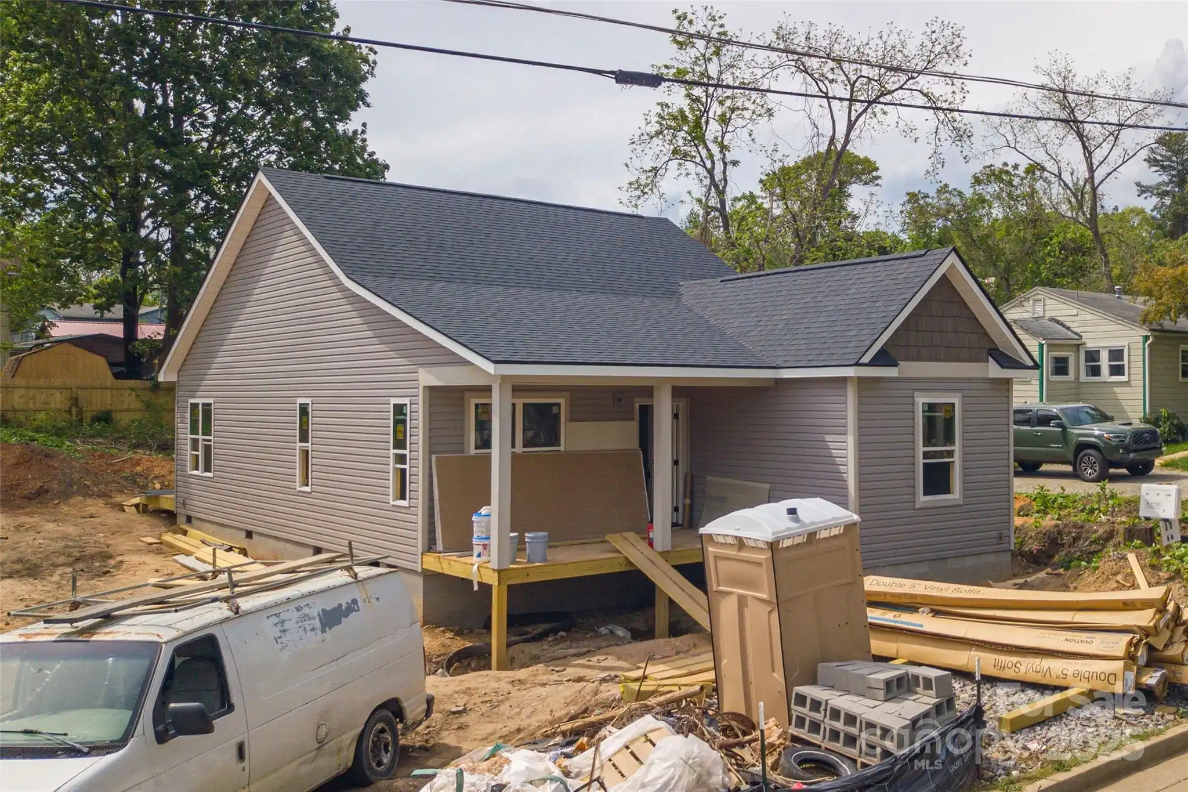Additional Information
Above Grade Finished Area
1376
Accessibility Features
Two or More Access Exits
Additional Parcels YN
false
Appliances
Dishwasher, Electric Cooktop, Electric Oven, Electric Water Heater, Microwave, Refrigerator, Washer/Dryer
Basement
Finished, Walk-Out Access
Below Grade Finished Area
671
CCR Subject To
Undiscovered
City Taxes Paid To
No City Taxes Paid
Construction Type
Site Built
ConstructionMaterials
Vinyl
Directions
*GPS IS NOT UPDATED DO NOT TURN ONTO MAPLEWOOD DR* Coming from downtown Asheville...26W to 40W take exit 3A, Take a right onto Johnston Blvd, take a slight left, take a left onto Cedar Hill Rd, Take a right at Sidewinder Lane, home is second on the right.
Door Features
Insulated Door(s)
Down Payment Resource YN
1
Elementary School
Johnston/Eblen
Flooring
Carpet, Concrete, Wood
Foundation Details
Basement, Crawl Space
Green Sustainability
Low VOC Coatings
Green Verification Count
1
Heating
ENERGY STAR Qualified Equipment
Interior Features
Open Floorplan
Laundry Features
Main Level
Middle Or Junior School
Clyde A Erwin
Mls Major Change Type
New Listing
Other Parking
Shared Driveway - Agreement in attached Deed
Parcel Number
9628-08-5599-00000
Parking Features
Driveway, Shared Driveway
Patio And Porch Features
Covered, Front Porch
Public Remarks
Welcome to this beautifully crafted, Green Built Certified home offering the perfect blend of sustainability, comfort, and style—all less than 15 minutes from vibrant downtown Asheville. Perfectly placed on a stunning semi-flat and gently sloped lot, this 3-bedroom, 2-bathroom residence features an open floor plan designed to maximize space, natural light, and energy efficiency. The main level boasts spacious living and dining areas that flow seamlessly into a thoughtfully designed kitchen—ideal for entertaining. Downstairs, a fully finished walkout basement adds valuable flexible living space. Step outside and enjoy the serene surroundings, with room for gardening, outdoor gatherings, or simply taking in the mountain air. Don't miss the chance to own this eco-friendly gem!
Road Responsibility
Private Maintained Road
Road Surface Type
Gravel, Dirt
Sq Ft Total Property HLA
2047
SqFt Unheated Basement
154
Syndicate Participation
Participant Options
Syndicate To
IDX, IDX_Address, Realtor.com
Utilities
Cable Available, Electricity Connected
Window Features
Insulated Window(s)































