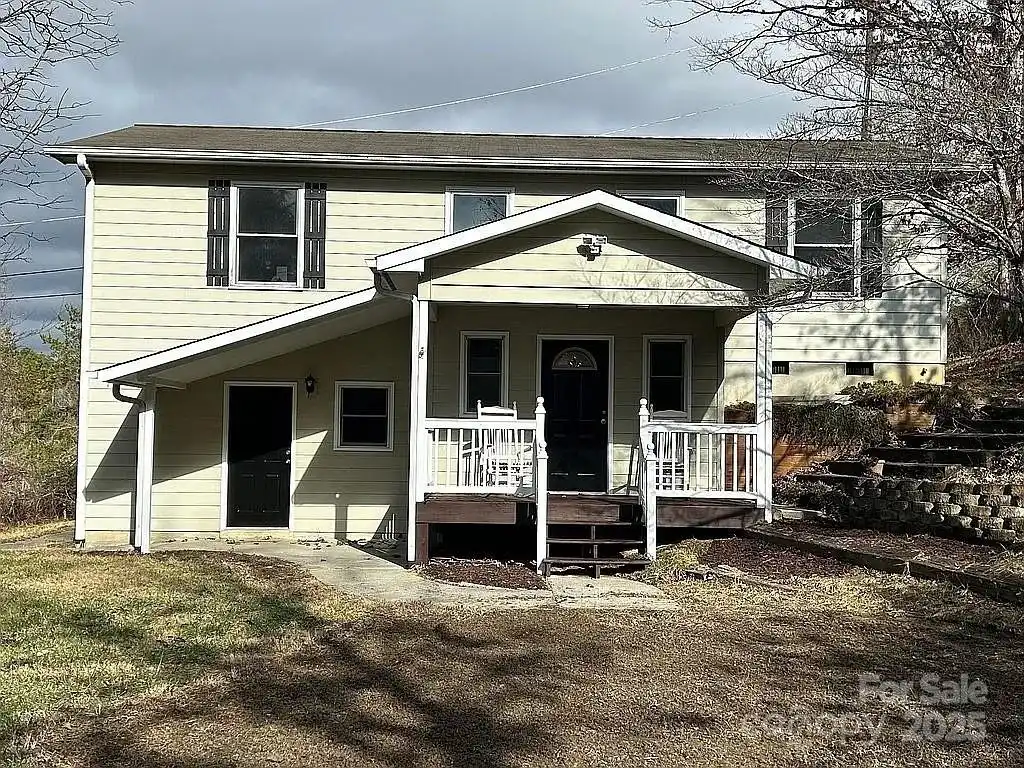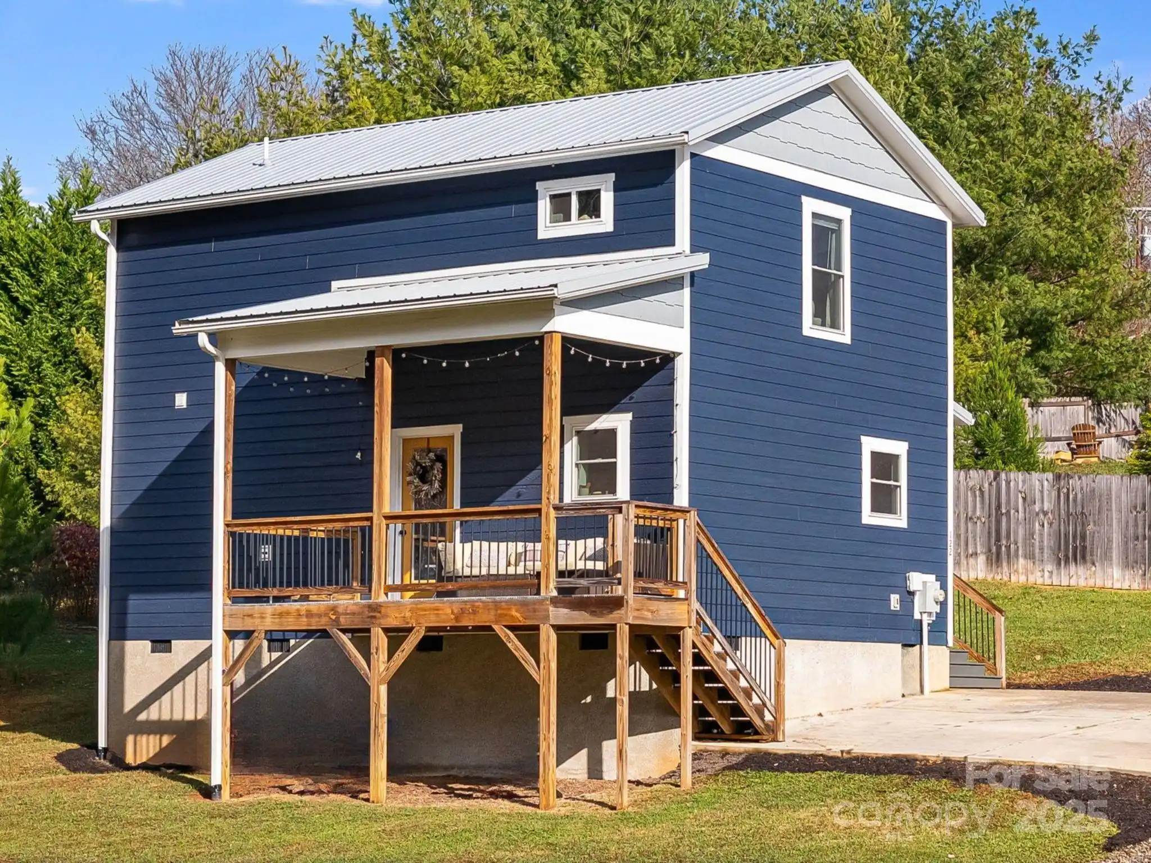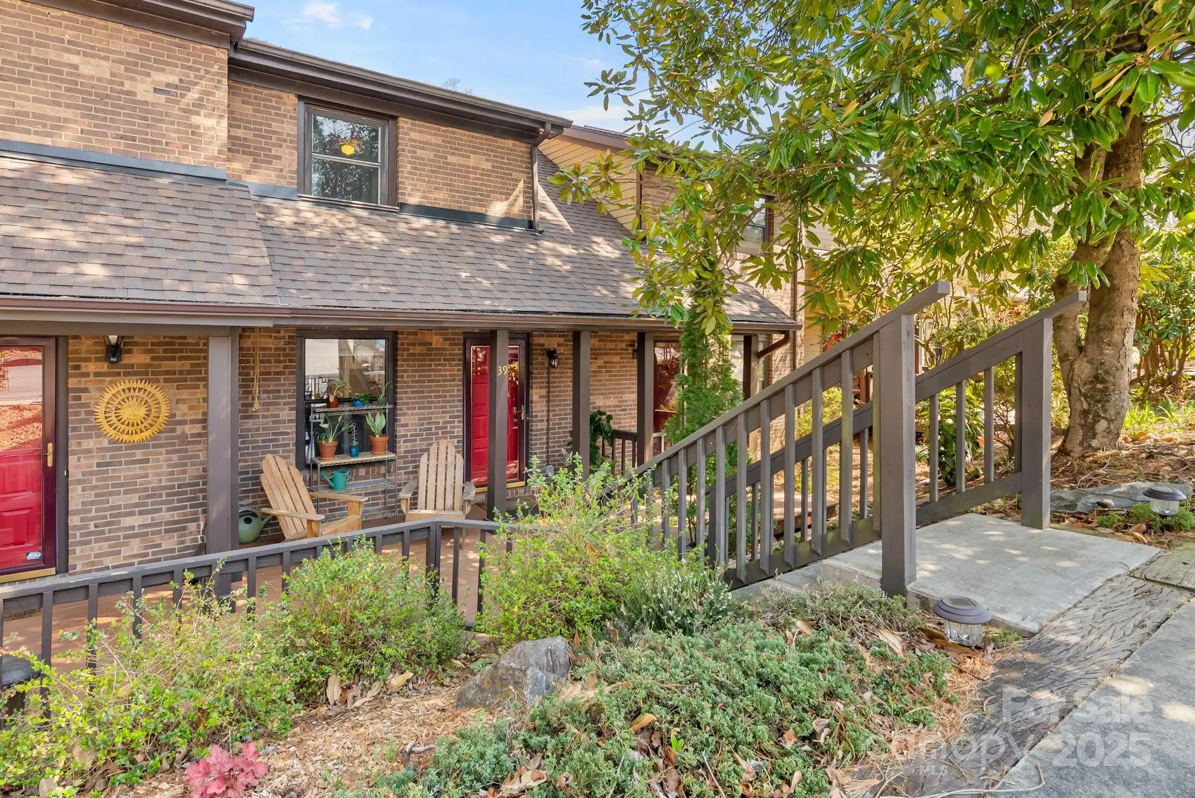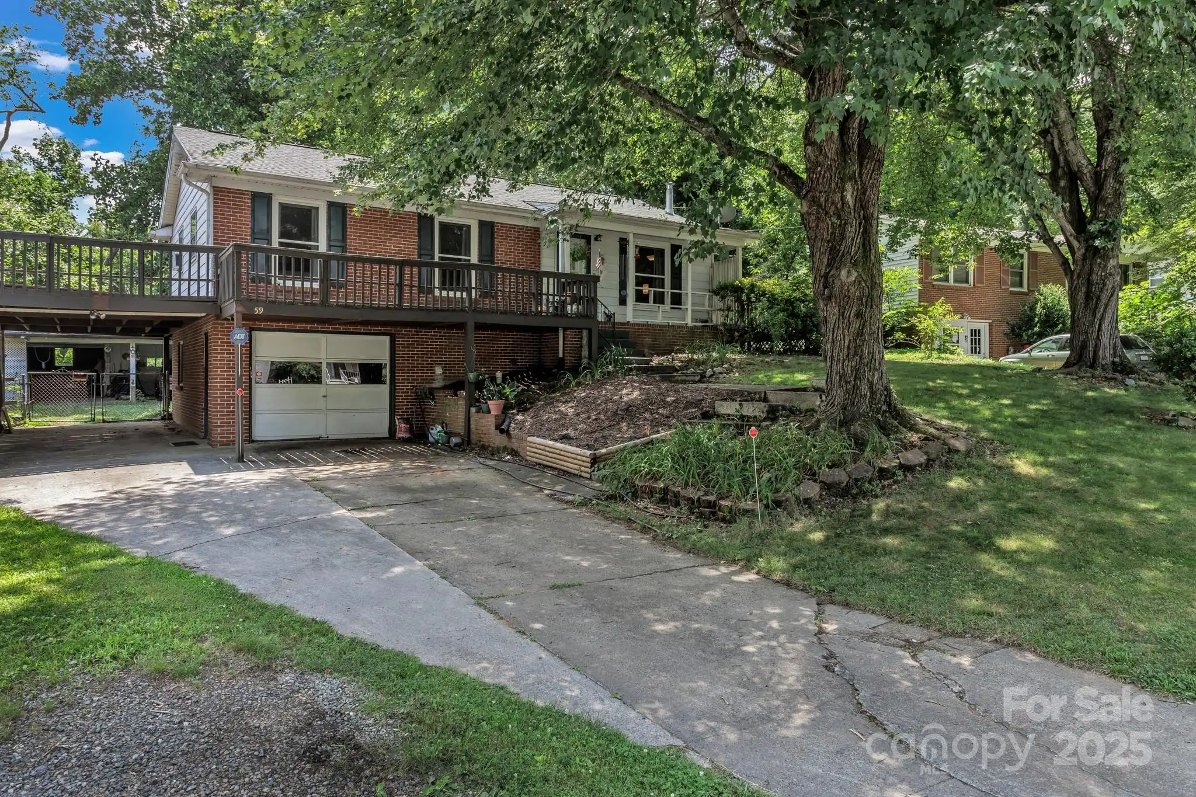Additional Information
Above Grade Finished Area
1413
Accessibility Features
Two or More Access Exits
Additional Parcels YN
false
Appliances
Dishwasher, Electric Oven, Electric Range, Electric Water Heater, Microwave, Oven, Refrigerator, Washer/Dryer
Association Annual Expense
8760.00
Association Fee Frequency
Monthly
Association Name
Nathan Jackson
City Taxes Paid To
Asheville
Community Features
Fifty Five and Older, Clubhouse, Outdoor Pool, Pond, Sidewalks, Street Lights
Construction Type
Site Built
ConstructionMaterials
Wood
Cooling
Ceiling Fan(s), Heat Pump
Directions
Hendersonville Road South, right into Crowfields, take first left after the clubhouse, the condo is straight ahead, last one on the right
Door Features
Screen Door(s), Sliding Doors
Down Payment Resource YN
1
Elementary School
Estes/Koontz
Fireplace Features
Living Room
Foundation Details
Crawl Space
Interior Features
Cable Prewire, Storage
Laundry Features
Electric Dryer Hookup, Inside, Main Level, Washer Hookup
Lot Features
Cul-De-Sac, End Unit, Green Area, Pond(s), Private, Wooded
Middle Or Junior School
Charles T Koontz
Mls Major Change Type
New Listing
Parcel Number
9655074670C00D5
Patio And Porch Features
Covered, Patio, Porch, Screened, Side Porch
Public Remarks
Light, fresh and newly updated! The light-filled living room boasts a gas fireplace, covered side porch w/pastoral views and expansive windows that frame the beauty of the grounds and Mountains. Enjoy recent updates including, brand new vinyl plank flooring throughout, light fixtures, freshly painted interior and all new windows just installed Spring 2025. From the dining area, step into the kitchen that offers an eat-in breakfast nook or office, featuring new SS appliances, new solid surface countertops and new cabinet hardware. The Primary bedroom is soothing and spacious, with walk-in closet and attached ensuite. This lovely move in ready home also has a brand new tankless water heater. The clubhouse, heated outdoor pool and community garden are all just outside your door on 72 private pastoral acres! Low maintenance living in beautiful South Asheville awaits, near Biltmore Park - great shopping, restaurants and entertainment just mins away!
Restrictions
Manufactured Home Not Allowed, Subdivision
Road Responsibility
Private Maintained Road
Road Surface Type
Asphalt, Paved
Security Features
Carbon Monoxide Detector(s), Smoke Detector(s)
Sq Ft Total Property HLA
1413
Subdivision Name
Crowfields Condos
Syndicate Participation
Participant Options
Syndicate To
IDX, IDX_Address, Realtor.com
Utilities
Cable Available, Electricity Connected, Satellite Internet Available
Virtual Tour URL Branded
https://youriguide.com/211_crowfields_dr_asheville_nc/
Virtual Tour URL Unbranded
https://youriguide.com/211_crowfields_dr_asheville_nc/
Window Features
Window Treatments


































