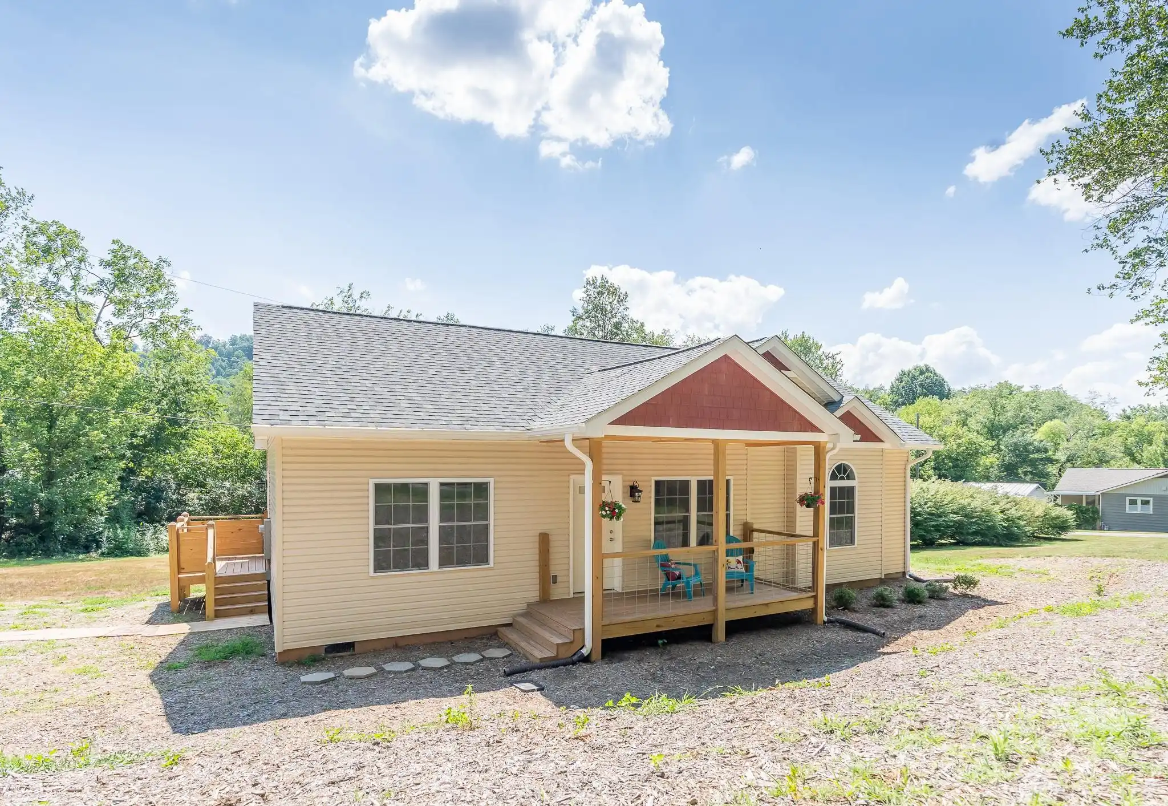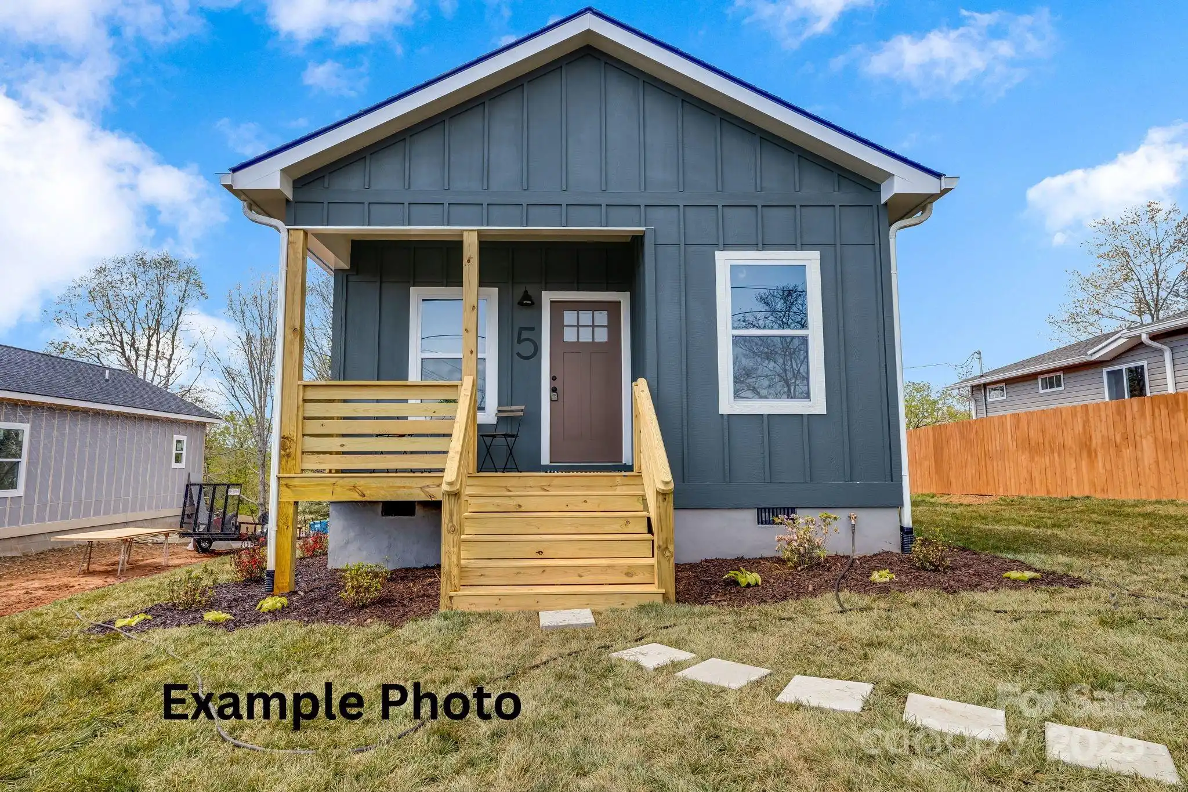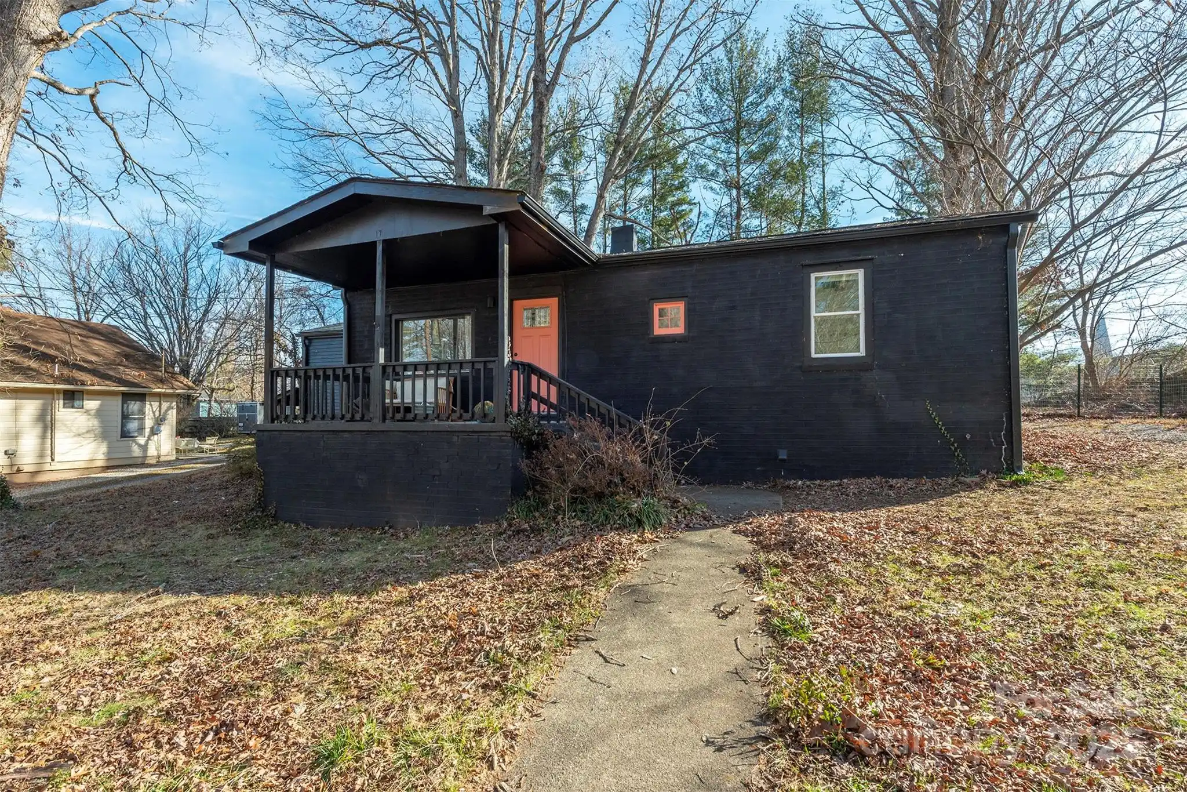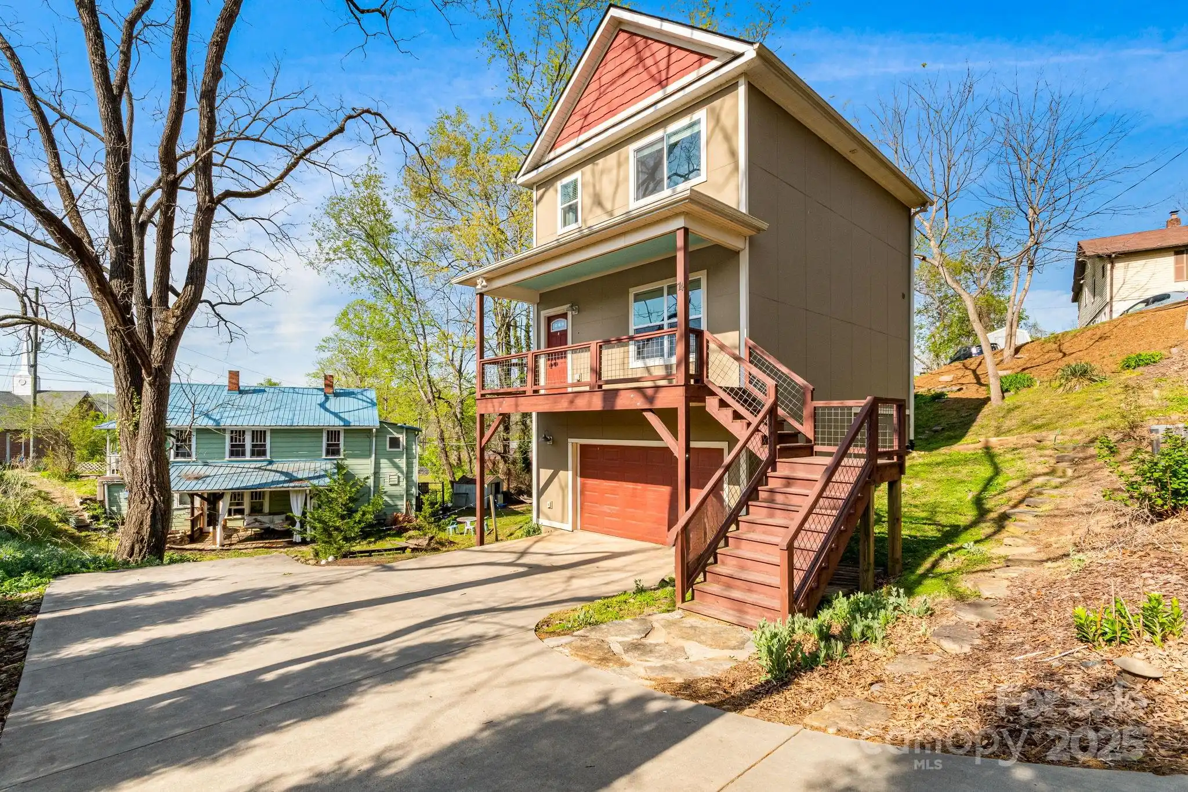Additional Information
Above Grade Finished Area
1518
Additional Parcels YN
false
Appliances
Dishwasher, Disposal, Electric Oven, Electric Range, Gas Water Heater, Microwave, Refrigerator
Association Annual Expense
100.00
Association Fee Frequency
Annually
Association Name
Skyland Knoll HOA
Association Phone
828-777-9770
City Taxes Paid To
Asheville
Construction Type
Site Built
ConstructionMaterials
Vinyl
Cooling
Ceiling Fan(s), Central Air
Development Status
Completed
Directions
From downtown Asheville: Follow Biltmore Ave. to Hendersonville Rd. (25) south for approx. 8 miles. Turn right on W. Summit Ave. across from Stone Bowl. Go .1 mile to the right on Scottish Circle. House is first on the left.
Down Payment Resource YN
1
Elementary School
William Estes
Fireplace Features
Gas Log, Living Room
Foundation Details
Crawl Space
HOA Subject To Dues
Mandatory
Interior Features
Walk-In Closet(s)
Laundry Features
Main Level
Lot Features
Green Area, Level
Middle Or Junior School
Valley Springs
Mls Major Change Type
Under Contract-Show
Parcel Number
9655-01-3016-00000
Parking Features
Attached Garage
Patio And Porch Features
Deck, Rear Porch
Previous List Price
438900
Public Remarks
Nestled on a corner lot in a serene, sought-after neighborhood in South Asheville, this beautifully maintained 3-bedroom, 2-bathroom home offers the ease of one-level living. The inviting living room, featuring a cozy fireplace, is the perfect spot to relax after a long day. The kitchen is both functional and stylish, equipped with stainless steel appliances (all purchased within the last 5 years), quartz countertops, and ample cabinetry. The primary bedroom is a peaceful retreat, with its own en-suite bath and walk-in closet. Spend your mornings soaking in the sun on the deck, or unwind in the spacious yard—ideal for gardening, pets, or simply relaxing. Recent updates include a new roof in 2024. Conveniently located near shopping, schools, restaurants, and local attractions like Biltmore Town Square and Julian Lake State Park, plus easy access to the interstate, it’s the perfect spot to call home.
Restrictions Description
CCRs attached. Buyer/Buyer's attorney to confirm current restrictions
Road Responsibility
Private Maintained Road
Road Surface Type
Concrete, Paved
Sq Ft Total Property HLA
1518
Subdivision Name
Skyland Knoll
Syndicate Participation
Participant Options
Syndicate To
Apartments.com powered by CoStar, IDX, IDX_Address, Realtor.com
Virtual Tour URL Branded
https://youriguide.com/2_scottish_cir_asheville_nc/
Virtual Tour URL Unbranded
https://youriguide.com/2_scottish_cir_asheville_nc/





























