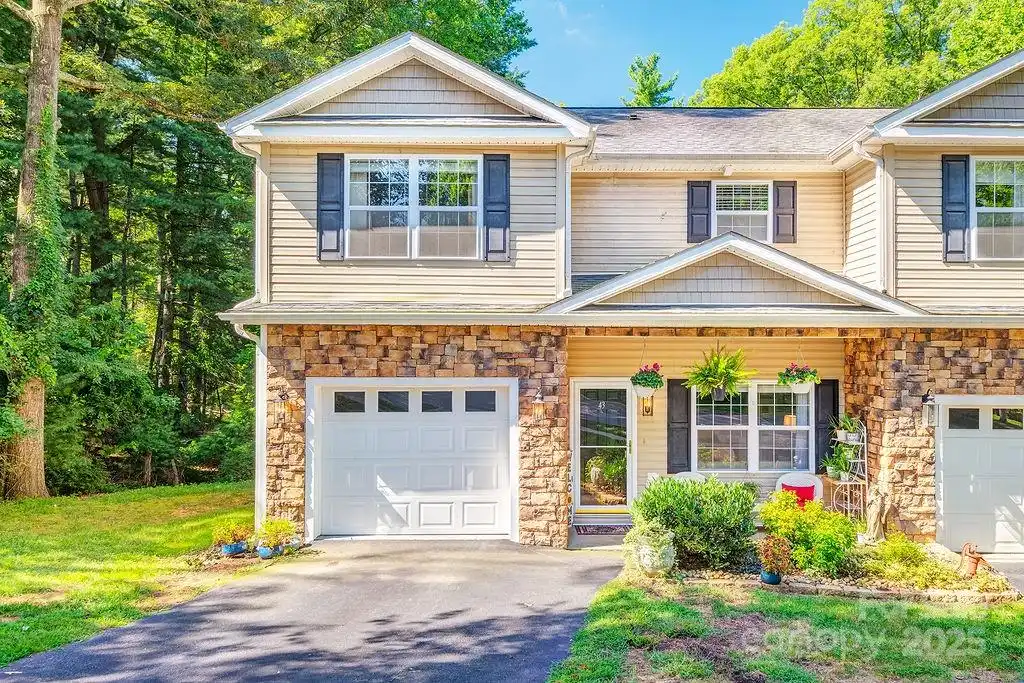Additional Information
Above Grade Finished Area
666
Additional Parcels YN
false
Appliances
Dishwasher, Electric Range, Electric Water Heater, Microwave, Refrigerator, Washer/Dryer
Basement
Exterior Entry, Finished, Interior Entry, Storage Space, Walk-Out Access
Below Grade Finished Area
588
CCR Subject To
Undiscovered
City Taxes Paid To
Asheville
Construction Type
Site Built
ConstructionMaterials
Fiber Cement, Wood
Cooling
Ceiling Fan(s), Central Air, Electric, Heat Pump
Directions
From downtown Asheville, head SW on Patton Ave. Turn right onto Deaverview Rd and continue for 1.0 mi. Turn left onto Deaver Park Cir and continue 115 ft. Turn right onto Rhudy Rd and destination will be on your right in 233 ft.
Down Payment Resource YN
1
Elementary School
Johnston/Eblen
Exterior Features
Fire Pit
Fencing
Back Yard, Fenced, Full
Flooring
Carpet, Tile, Wood
Foundation Details
Basement
Heating
Central, Electric, Forced Air, Heat Pump
Interior Features
Open Floorplan, Storage
Laundry Features
In Bathroom, Main Level
Lot Features
Green Area, Rolling Slope
Middle Or Junior School
Clyde A Erwin
Mls Major Change Type
Under Contract-Show
Parcel Number
9628-26-2179-00000
Patio And Porch Features
Covered, Porch, Wrap Around
Public Remarks
A backyard oasis in the heart of West Asheville’s Deaverview Park! Welcome to 19 Rhudy Rd, where timeless Arts & Crafts character meets unbeatable outdoor living. The highlight of this charming home is the expansive backyard, fully fenced & complete with fire pit & hammock swaying beneath the trees—perfect for lazy afternoons or evenings under the stars. A spacious, covered wrap-around porch extends your living space outdoors, offering the ideal spot for morning coffee or shaded relaxation. Inside, you’ll find an open-concept layout with inviting living, abundant storage & a beautifully updated modern bathroom that delivers a spa-like experience each time you step inside. The lower level features a versatile third bedroom that can double as a bonus living space, complete with access to the backyard, perfect for guests, a home office or cozy retreat. Located on a quiet residential street just minutes from shopping, dining & trails, this one checks every box for lifestyle-focused buyers.
Road Responsibility
Publicly Maintained Road
Road Surface Type
Concrete, Paved
Sq Ft Total Property HLA
1254
Syndicate Participation
Participant Options
Syndicate To
Apartments.com powered by CoStar, IDX, IDX_Address, Realtor.com



