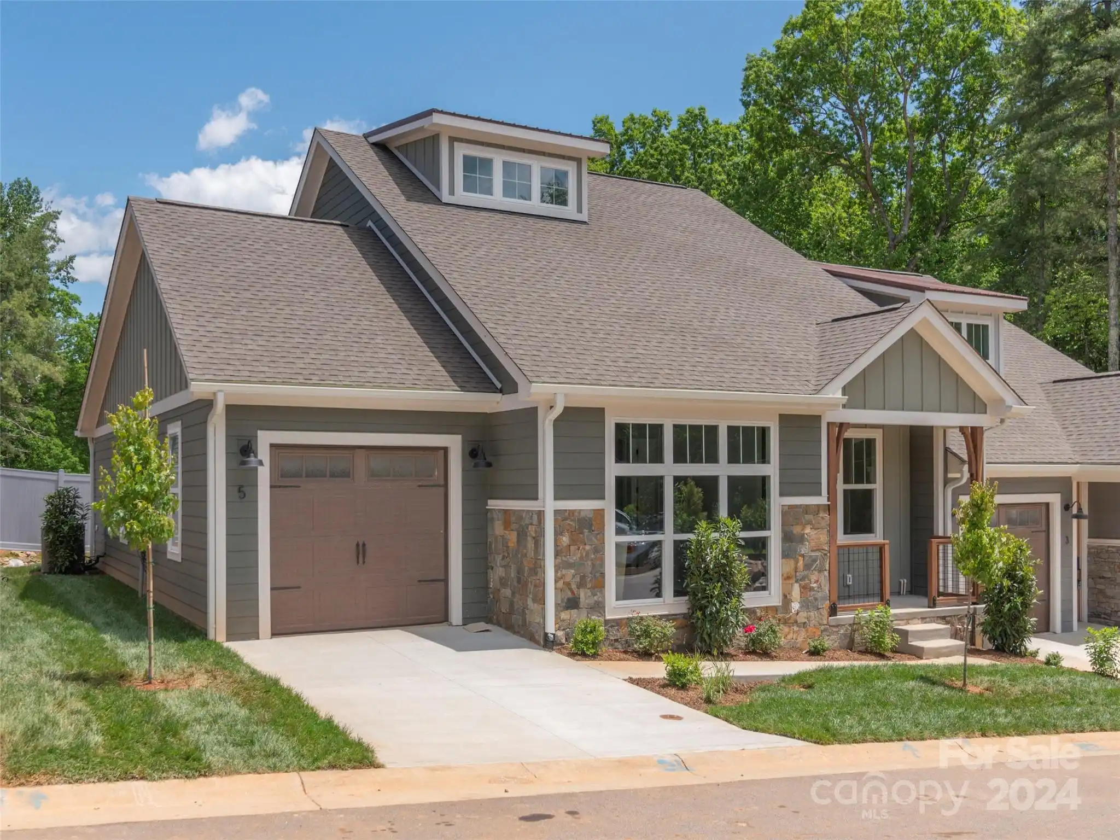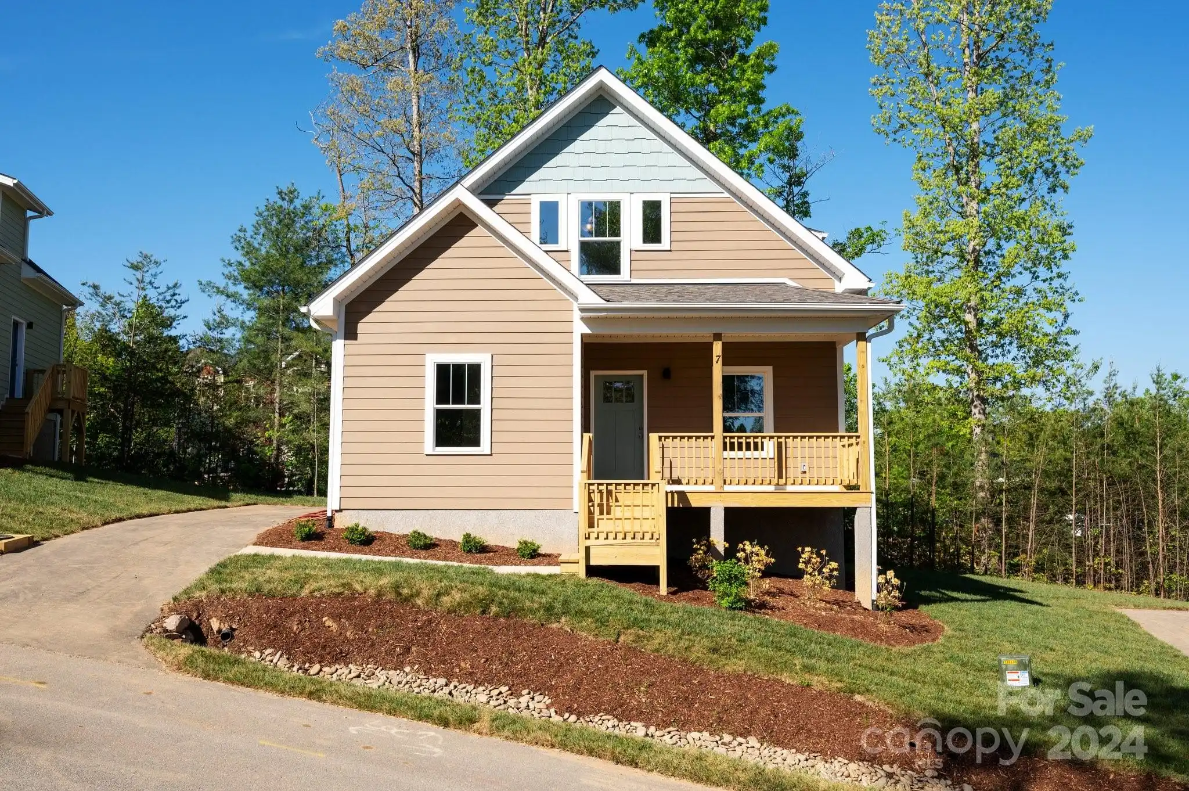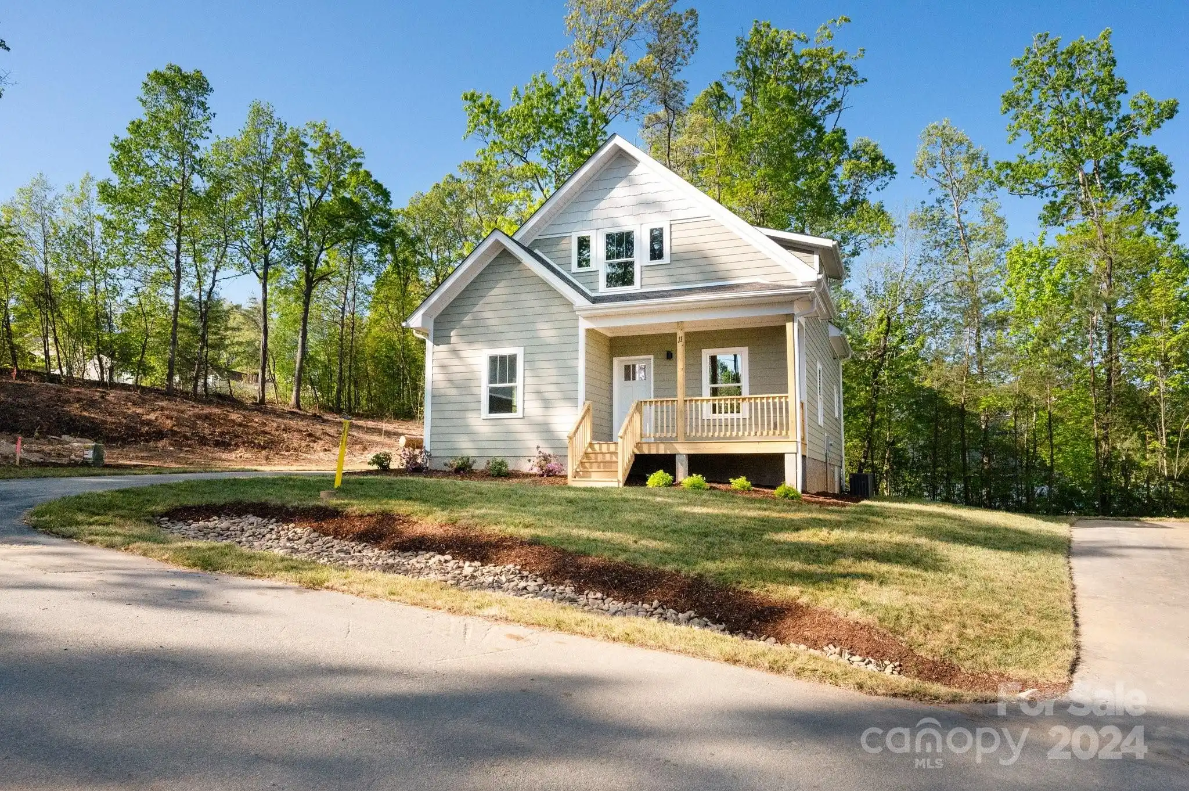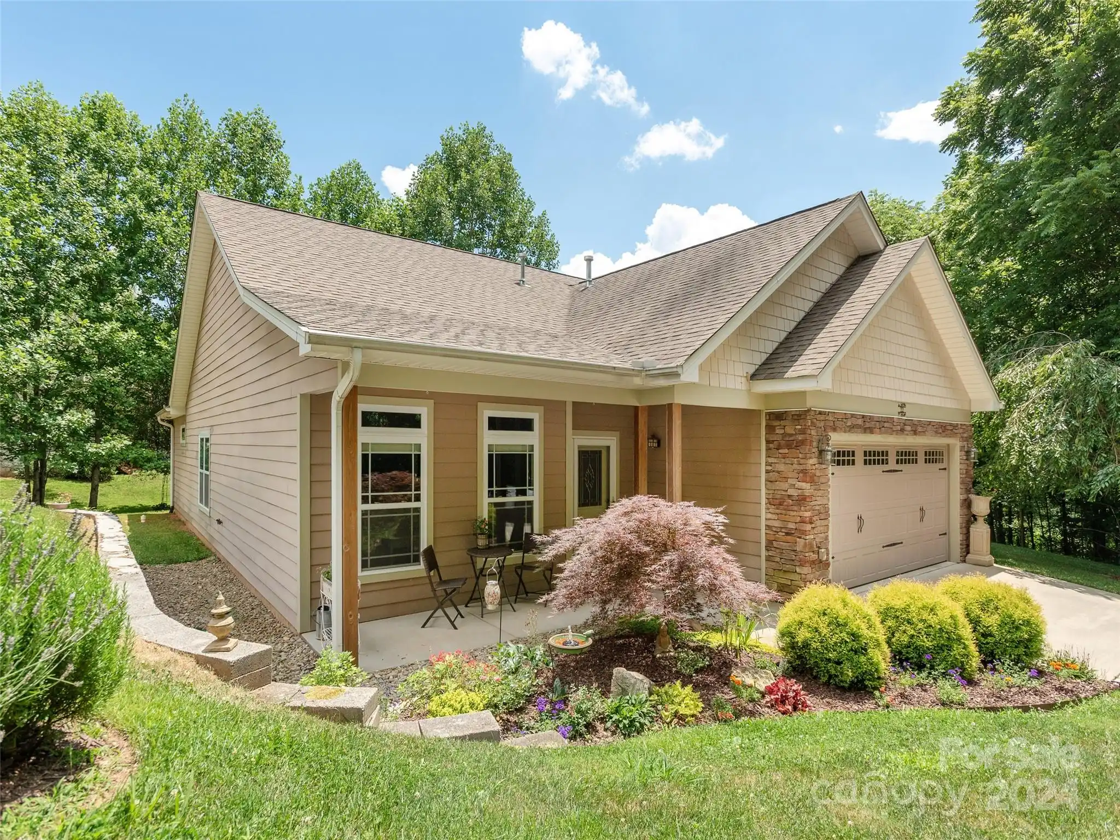Additional Information
Above Grade Finished Area
1634
Appliances
Bar Fridge,Dishwasher,Disposal,Electric Oven,Electric Range,Exhaust Fan,Gas Water Heater,Microwave,Refrigerator,Self Cleaning Oven
Association Annual Expense
425.00
Association Fee Frequency
Annually
Association Name
IPM Property Management
Association Phone
828-650-6875
Builder Name
Windsor Built
City Taxes Paid To
No City Taxes Paid
Community Features
Street Lights
Construction Type
Site Built
ConstructionMaterials
Fiber Cement,Stone Veneer,Vinyl
Cooling
Central Air,Electric
Development Status
Completed
Directions
GPS works fine. Enter Hyde Park and turn right onto Lyndon circle to house on right (see sign)
Door Features
Insulated Door(s),Pocket Doors
Down Payment Resource YN
1
Elementary School
Glen Arden/Koontz
Exclusions
Tool racks in garage, nest camera, TV bracket, window curtains/rods/brackets, kids playhouse, all mirrors outside bathrooms
HOA Subject To Dues
Mandatory
Heating
Central,Forced Air,Natural Gas
Interior Features
Attic Stairs Pulldown,Breakfast Bar,Built-in Features,Entrance Foyer,Garden Tub,Open Floorplan,Pantry,Walk-In Closet(s)
Laundry Features
Laundry Room,Main Level
Middle Or Junior School
Cane Creek
Mls Major Change Type
Under Contract-Show
Parking Features
Driveway,Attached Garage,Garage Door Opener,Garage Faces Front,On Street
Patio And Porch Features
Covered,Front Porch,Rear Porch
Plat Reference Section Pages
209/38
Previous List Price
530000
Public Remarks
NOW PRICED FOR IMMEDIATE SALE! Immaculate, move-in ready 1 level Craftsman home in Hyde Park! 9' ceilings throughout with coffered ceilings in dining room, tray ceilings in primary bedroom and luxury vinyl plank floors in most rooms! Light and bright home with many custom upgrades including a solar panel package to significantly lower electricity costs to just $15-16/month on average!. Near zero entry access with less then 1 step entry from front porch, garage and rear porch. Custom shelving and built ins added in kitchen pantry and walk in closets. Beautiful kitchen with White Cabinets, Granite countertops, full appliance package plus optional gas hookup to oven. Large primary suite with oversized walk in closet and double sinks plus garden tub and walk in shower. Covered front and rear porches ideal for entertaining. Convenient location in south Asheville close to all amenities. Low maintenance yard is mostly level with rear fencing and underground irrigation system.
Restrictions
Architectural Review,Use
Restrictions Description
as per zoning and deed restrictions
Road Responsibility
Private Maintained Road
Road Surface Type
Concrete,Paved
Security Features
Smoke Detector(s)
Sq Ft Total Property HLA
1634
Subdivision Name
Hyde Park
Syndicate Participation
Participant Options
Utilities
Cable Available,Electricity Connected,Fiber Optics,Gas,Solar,Underground Utilities,Wired Internet Available
Virtual Tour URL Branded
https://my.matterport.com/show/?m=WcTMFAmKZo8
Virtual Tour URL Unbranded
https://my.matterport.com/show/?m=WcTMFAmKZo8&brand=0
Window Features
Insulated Window(s),Window Treatments



































