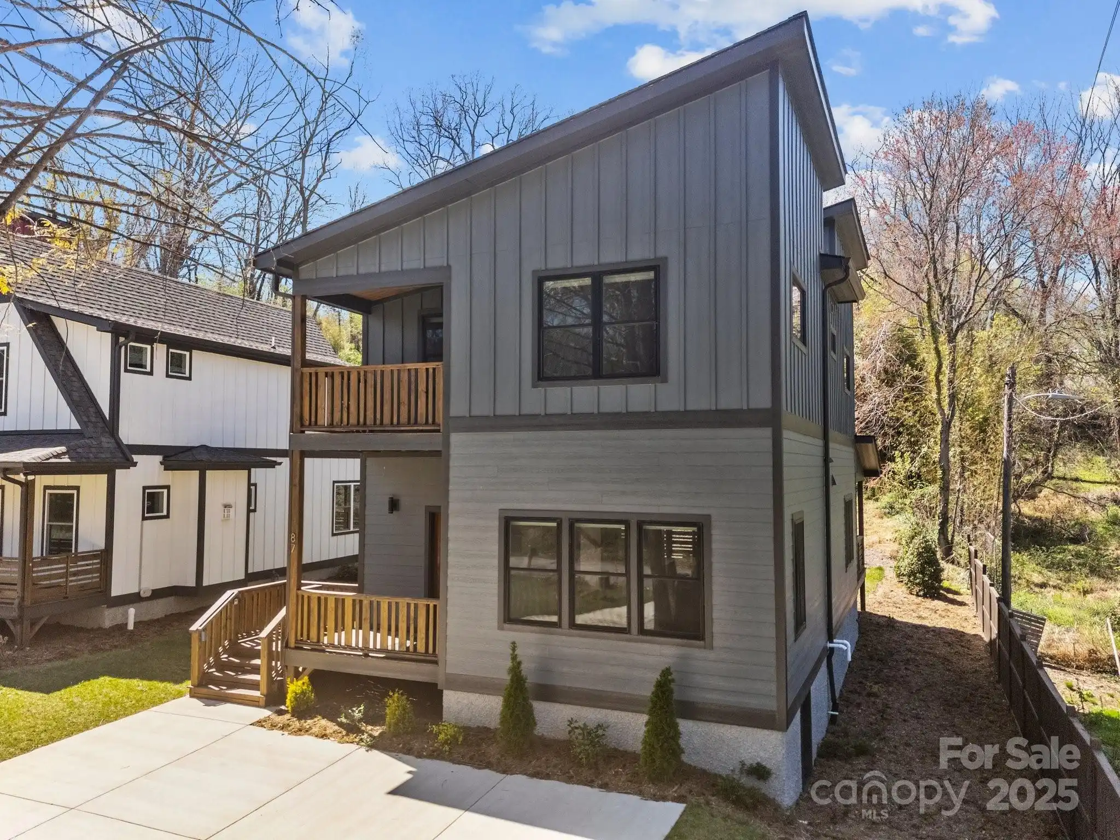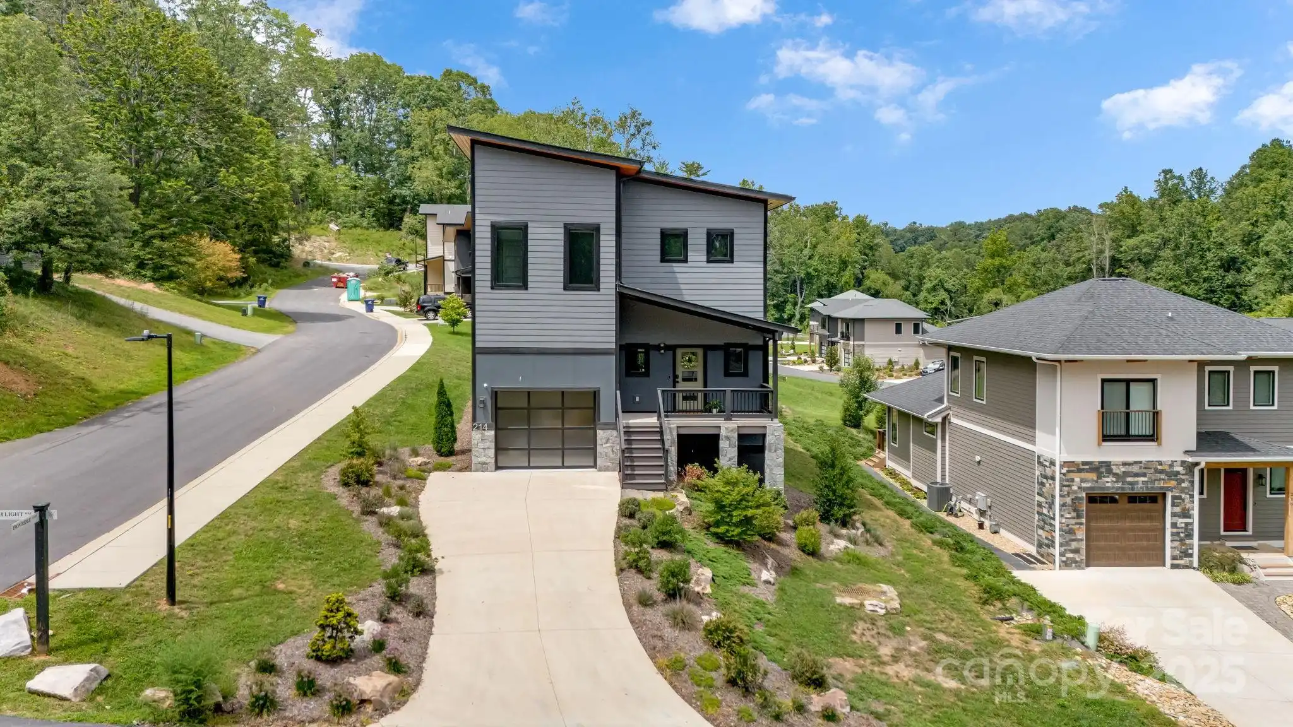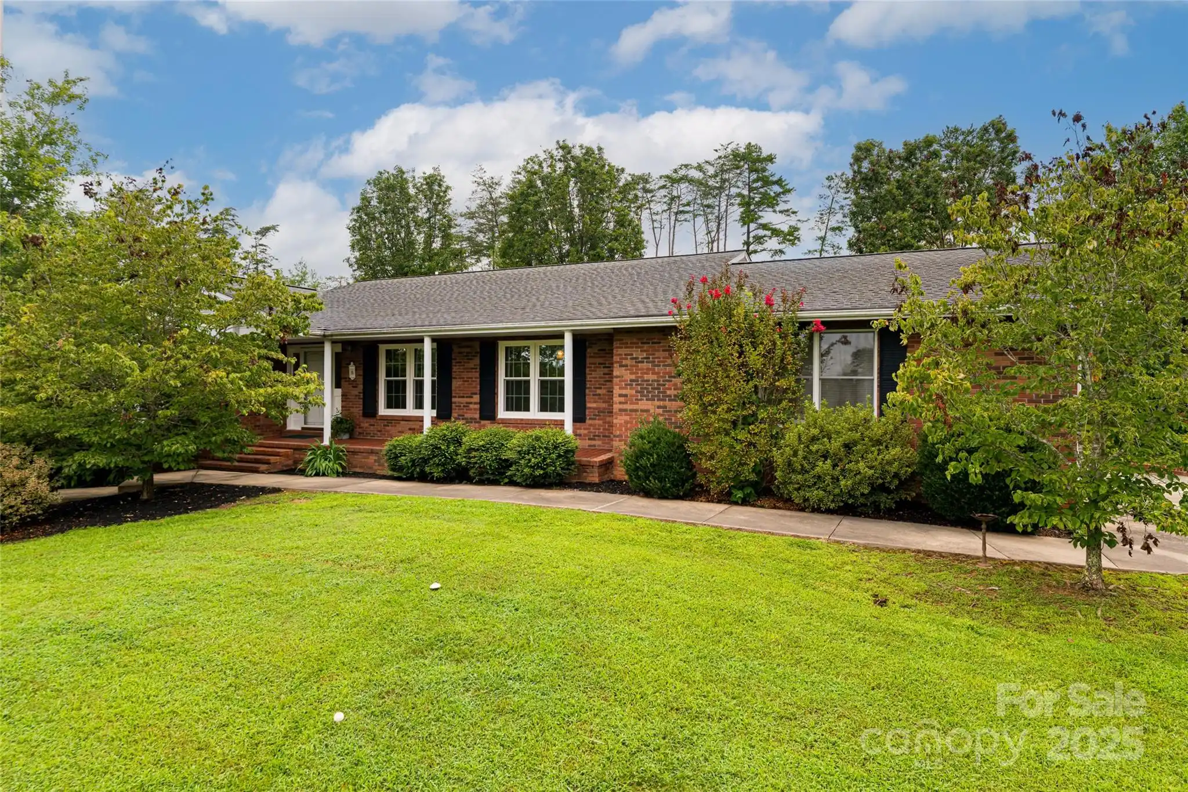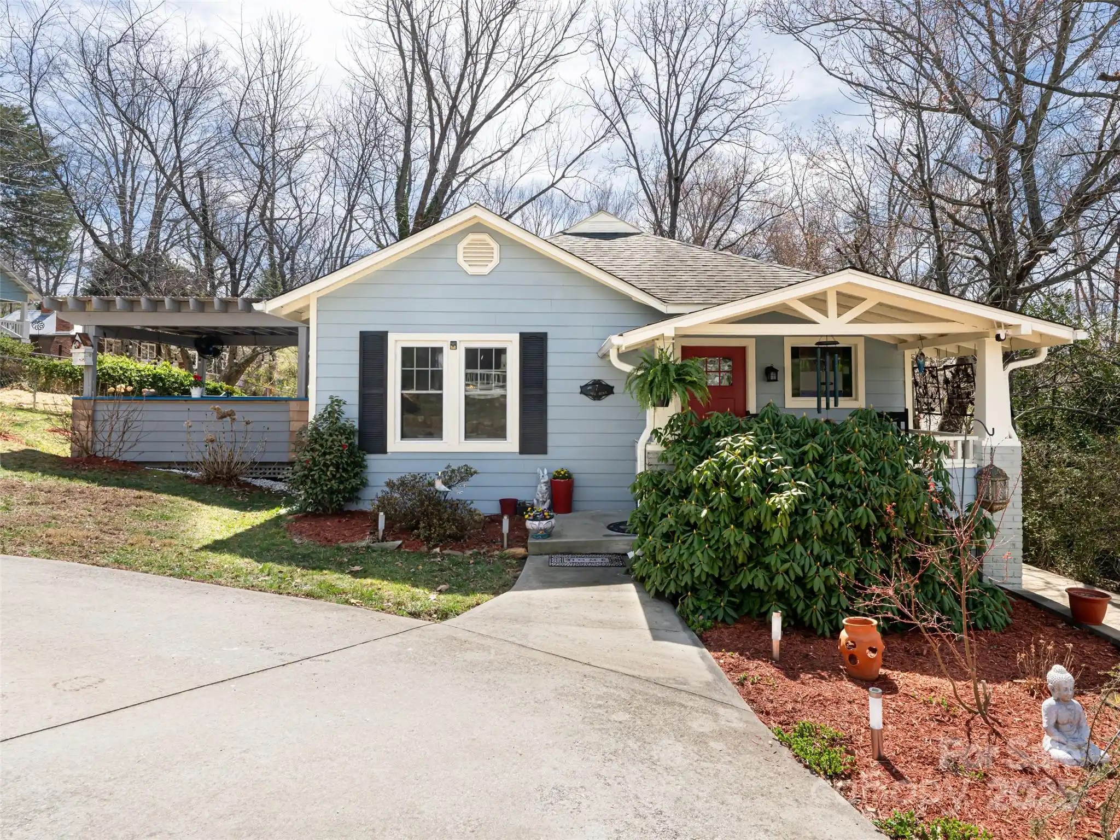Additional Information
Above Grade Finished Area
1358
Additional Parcels YN
false
Appliances
Dishwasher, Disposal, Electric Oven, Electric Range, Electric Water Heater, Microwave, Refrigerator with Ice Maker
Basement
Exterior Entry, Interior Entry, Walk-Out Access, Walk-Up Access
Below Grade Finished Area
682
Builder Name
JAG Construction
CCR Subject To
Undiscovered
City Taxes Paid To
Asheville
Construction Type
Site Built
ConstructionMaterials
Other - See Remarks
Cooling
ENERGY STAR Qualified Equipment, Heat Pump
Development Status
Under Construction
Directions
From downtown Asheville, take Patton Avenue west. Turn left onto Clingman Avenue. Turn right onto Craven Street. Turn left onto Waynesville Avenue. Turn right onto Richland Street. 18 Richland Street is on the left. Sign in the yard.
Down Payment Resource YN
1
Elementary School
Asheville City
Fireplace Features
Electric, Living Room
Flooring
Concrete, Tile, Wood
Foundation Details
Basement
Green Sustainability
Advanced Framing, Engineered Wood Products, Low VOC Coatings, No VOC Coatings, Spray Foam Insulation
Green Verification Count
2
Heating
ENERGY STAR Qualified Equipment, Heat Pump
Interior Features
Attic Other
Laundry Features
Laundry Closet, Upper Level
Middle Or Junior School
Asheville
Mls Major Change Type
New Listing
Parcel Number
963877755500000
Patio And Porch Features
Covered, Deck, Front Porch, Patio
Proposed Completion Date
2025-11-17
Public Remarks
Live green, live vibrant in this Energy Star & Green Built-certified craftsman by JAG Construction, one of the Southeast’s top sustainable builders. Thoughtfully designed for efficiency, comfort, and style, this home will be ready in mid-November—with time to choose your own paint colors (ask agent for details). Perfectly located just steps from New Belgium Brewery, the River Arts District, West Asheville, and downtown, you’ll enjoy walkable access to the best of Asheville’s culture, dining, and outdoor lifestyle. The sunlit open floor plan features gorgeous hardwood and tile floors, flowing to a private outdoor space ideal for relaxing or entertaining. The sleek kitchen offers quartz countertops, maple cabinets, and stainless appliances. Upstairs are two spacious bedrooms, while the fully finished basement adds a third bedroom and a large bonus room. Eco-conscious living meets urban convenience—don’t miss this rare opportunity.
Restrictions
No Representation
Road Responsibility
Publicly Maintained Road
Road Surface Type
Concrete, Paved
Security Features
Smoke Detector(s)
Sq Ft Total Property HLA
2040
Subdivision Name
West Asheville
Syndicate Participation
Participant Options
Syndicate To
IDX, IDX_Address, Realtor.com
Utilities
Electricity Connected
Window Features
Insulated Window(s)






