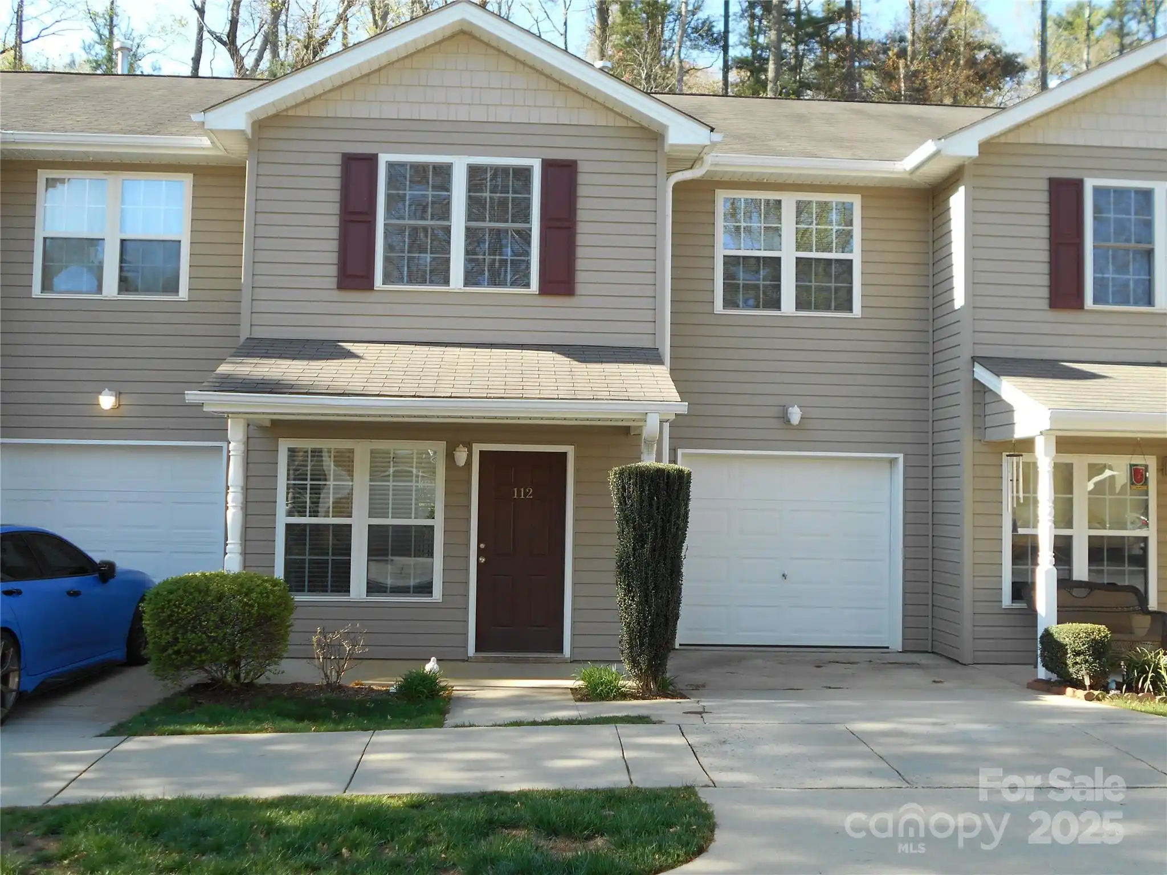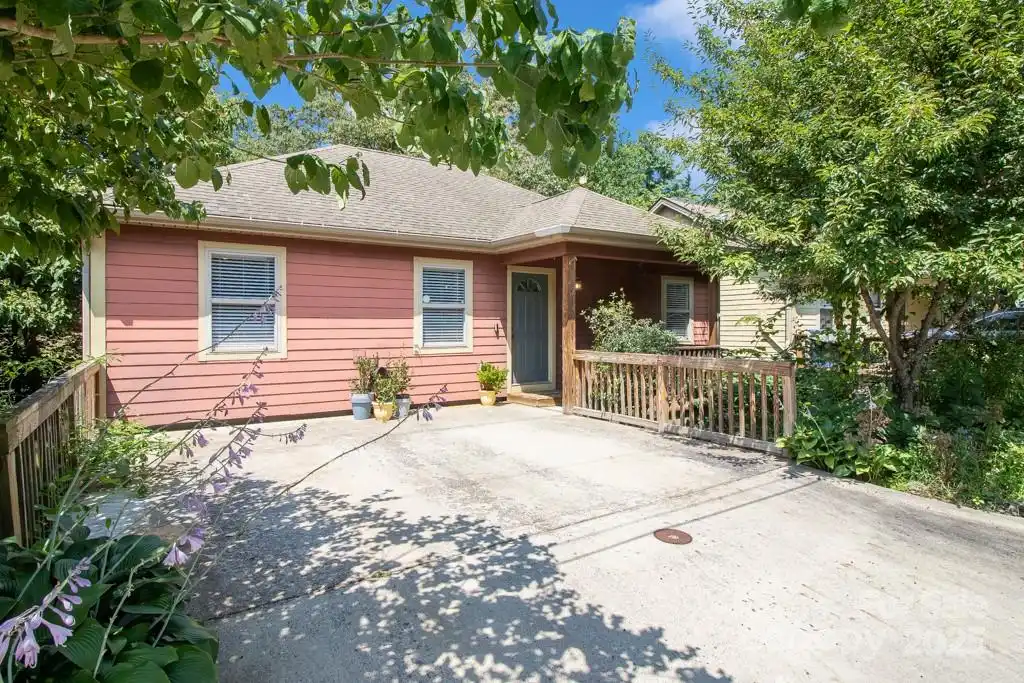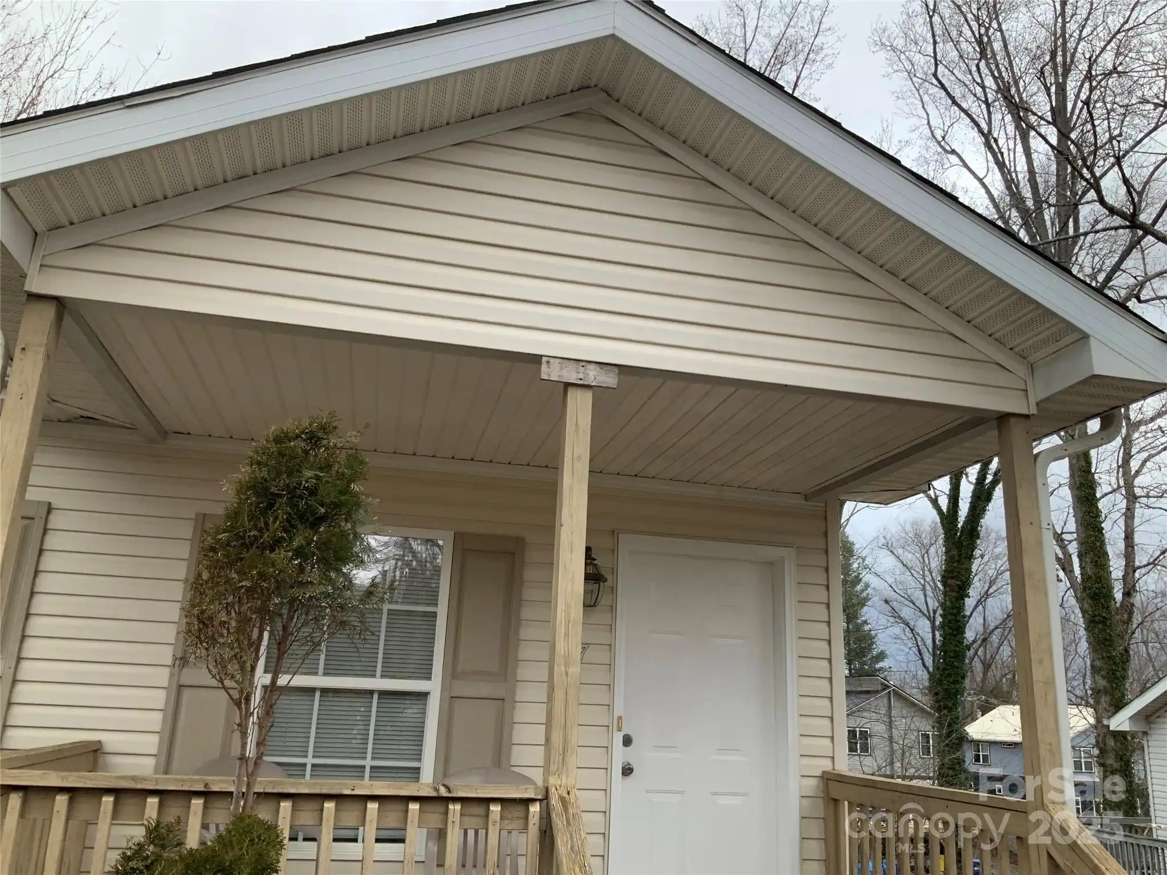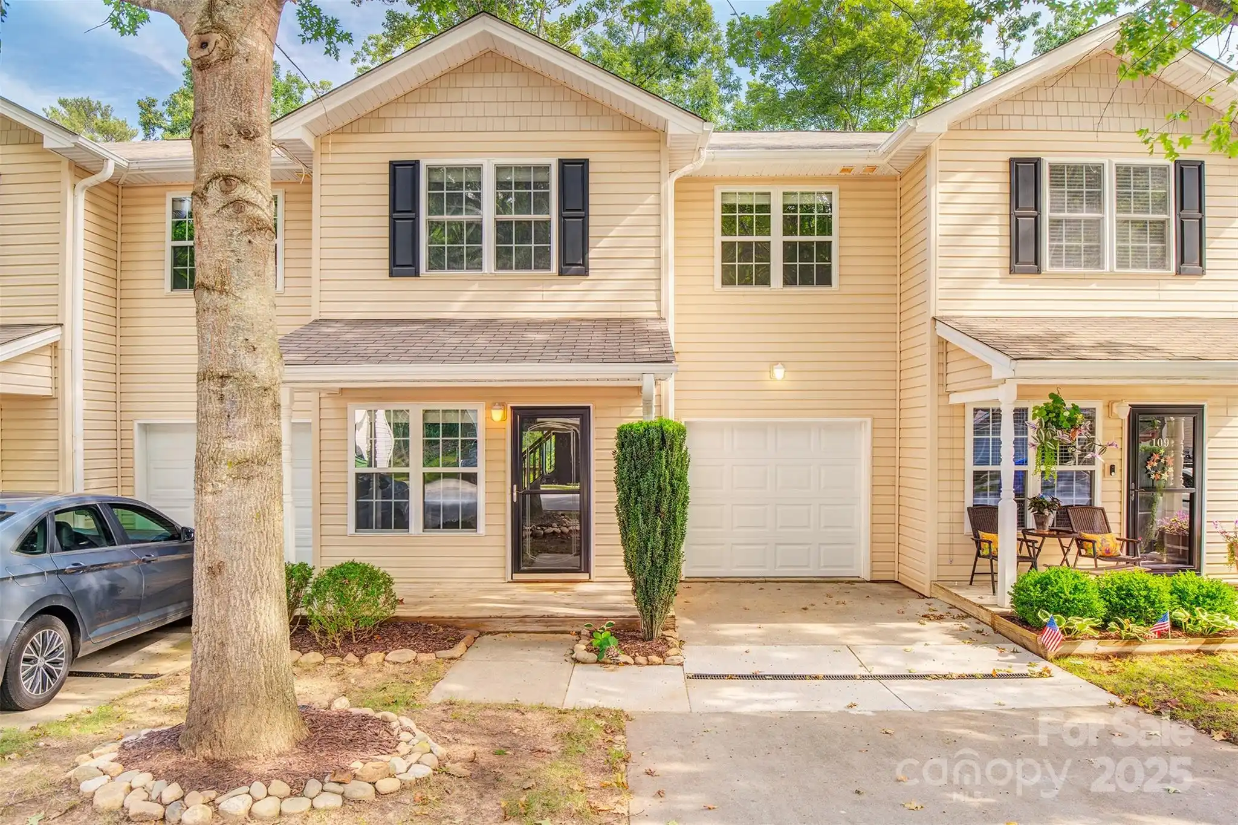Additional Information
Above Grade Finished Area
947
Additional Parcels YN
false
Appliances
Dishwasher, Microwave, Oven
City Taxes Paid To
Woodfin
Construction Type
Manufactured
ConstructionMaterials
Vinyl
Cooling
Central Air, Heat Pump
Directions
From I-26, take the UNC Asheville exit and head north onto Broadway Street, continue onto Riverside Drive. Follow for 2.2 miles, turn left over the bridge onto Old Leicester Highway. Take a slight right onto Old Leicester Rd, and then sharp right onto Olivette Rd. Keep right to stay on Olivette, then turn right onto Flynn Branch Rd and follow for .5 mile. Turn left onto Collins Mountain Dr, take a sharp left up the hill, home will be on the left.
Down Payment Resource YN
1
Elementary School
West Buncombe/Eblen
Fencing
Back Yard, Chain Link
Foundation Details
Crawl Space
Heating
Central, Heat Pump
Laundry Features
Utility Room
Middle Or Junior School
Clyde A Erwin
Mls Major Change Type
New Listing
Parcel Number
972097495900000
Patio And Porch Features
Covered, Front Porch
Plat Reference Section Pages
238/53
Public Remarks
Welcome to this beautifully updated home in the highly sought-after 28804 area of North Asheville, at the end of a private drive. Step inside to discover stylish luxury vinyl plank flooring and tile throughout, creating a clean and contemporary aesthetic. The remodeled kitchen is a standout feature, offering granite countertops, a classic tile backsplash, and sleek stainless steel appliances—perfect for everyday living and entertaining. The primary bedroom includes a walk-in closet and a private en-suite bathroom, providing comfort and convenience. Enjoy your morning coffee or unwind in the evenings on the covered front porch. Additional upgrades include a new metal roof and HVAC system, both installed in 2022, ensuring peace of mind for years to come. Located in the Town of Woodfin, the property also comes with a short-term rental permit—an excellent opportunity for investment or flexible personal use. This home combines thoughtful updates, modern comfort, and a prime location.
Restrictions
No Restrictions, Short Term Rental Allowed
Road Responsibility
Private Maintained Road
Road Surface Type
Gravel, Dirt
Sq Ft Total Property HLA
947
Syndicate Participation
Participant Options
Syndicate To
CarolinaHome.com, IDX, IDX_Address, Realtor.com
Virtual Tour URL Branded
https://www.zillow.com/view-imx/03baf5a4-b0c0-4298-8514-38e493c221ec?initialViewType=pano
Virtual Tour URL Unbranded
https://www.zillow.com/view-imx/03baf5a4-b0c0-4298-8514-38e493c221ec?initialViewType=pano
Zoning Specification
CWO-R10






























