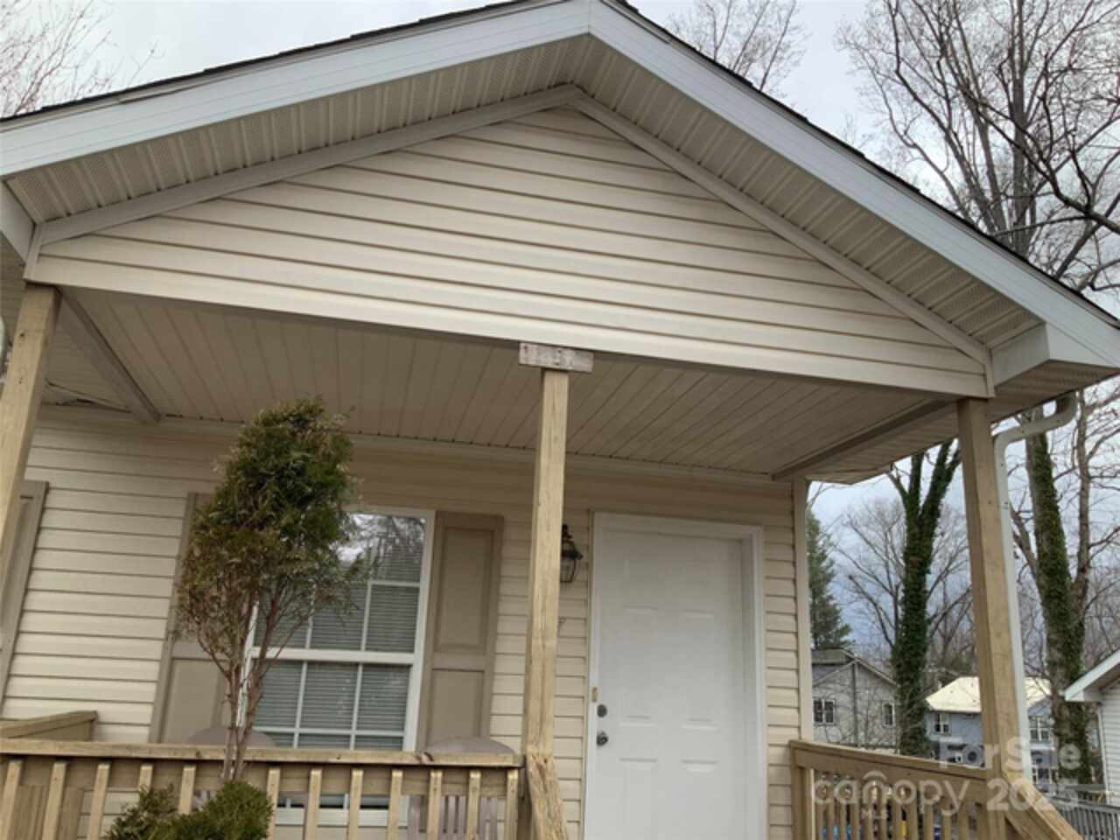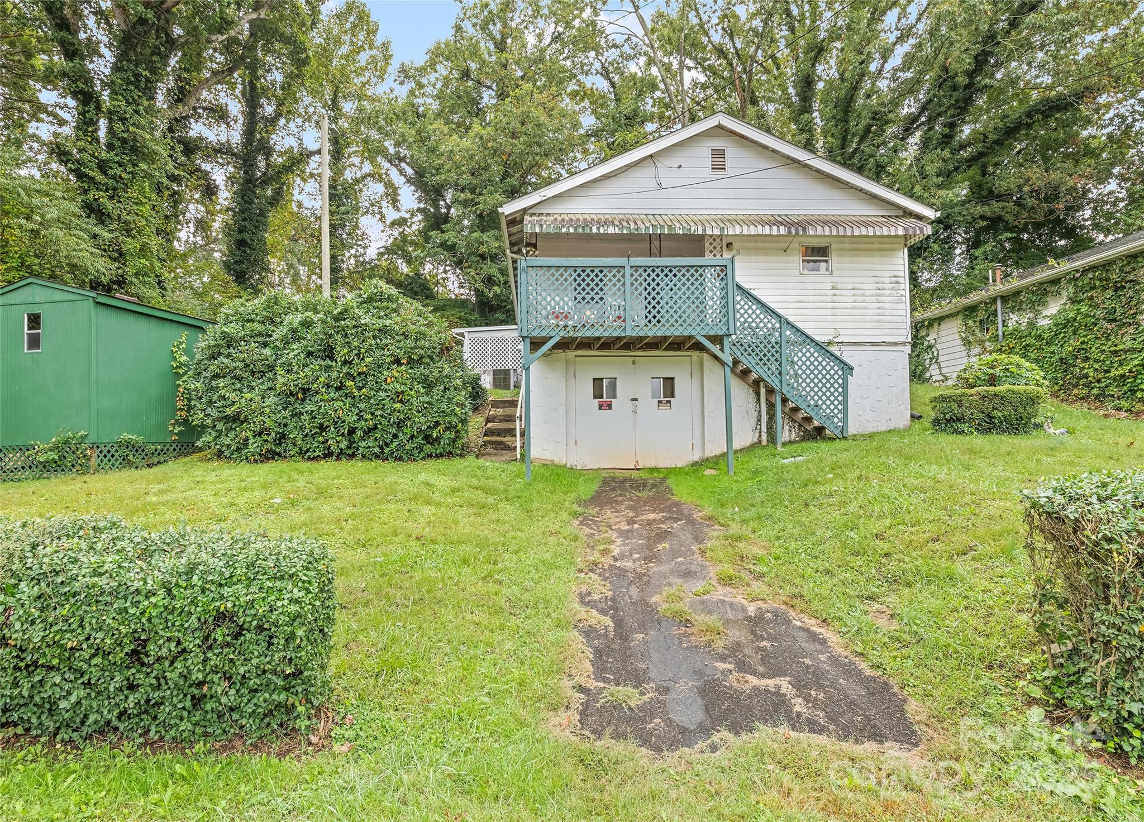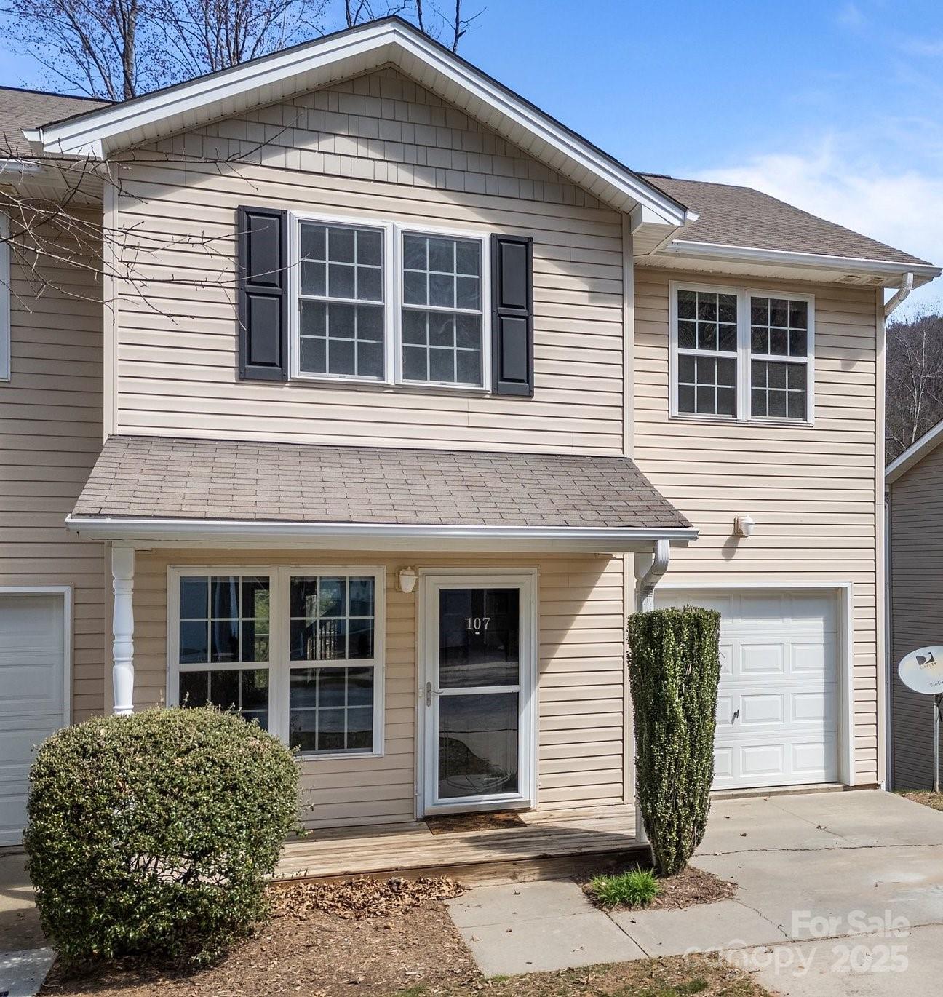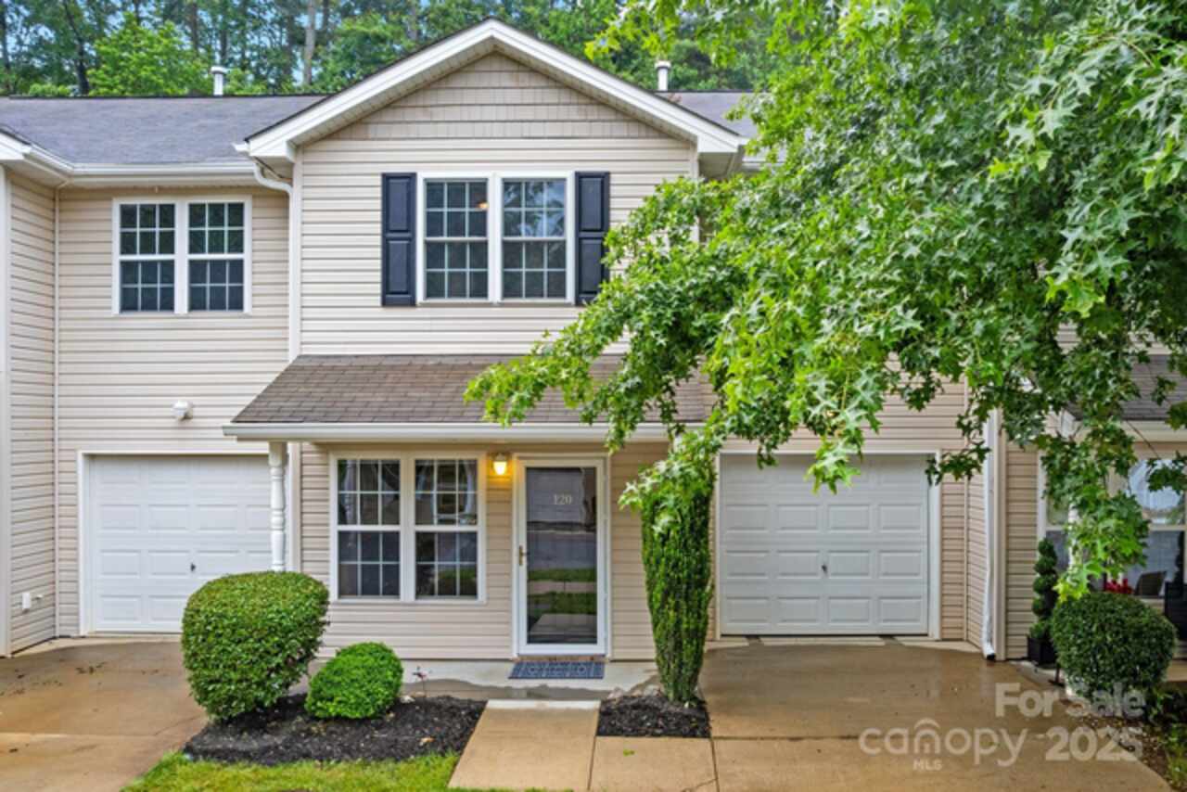Additional Information
Above Grade Finished Area
1272
Additional Parcels YN
false
Appliances
Dishwasher, Disposal, Exhaust Fan, Gas Cooktop, Gas Oven, Gas Range, Gas Water Heater, Microwave, Refrigerator, Tankless Water Heater, Washer/Dryer
Association Annual Expense
2268.00
Association Fee Frequency
Monthly
Association Name
IPM Corporation
Association Phone
828-650-6875
City Taxes Paid To
Asheville
Construction Type
Site Built
ConstructionMaterials
Vinyl
Cooling
Ceiling Fan(s), Central Air, Electric, Heat Pump
Deed Reference
6255 / 666-667
Directions
From downtown Asheville take Asheland Ave, which will become Mcdowell St, to Mills Gap Rd and turn left; Right onto Alpine Ridge Dr and the property will be on your left.
Door Features
Storm Door(s)
Down Payment Resource YN
1
Elementary School
Glen Arden/Koontz
Fireplace Features
Gas Log, Living Room
Flooring
Carpet, Tile, Vinyl
HOA Subject To Dues
Mandatory
Heating
Electric, Forced Air, Heat Pump
Interior Features
Breakfast Bar, Pantry
Laundry Features
Laundry Room, Main Level
Lot Features
Cleared, Level
Middle Or Junior School
Cane Creek
Mls Major Change Type
Price Decrease
Parcel Number
9655343173C0054
Parking Features
Driveway, Attached Garage, On Street
Patio And Porch Features
Enclosed, Front Porch, Patio
Previous List Price
325000
Public Remarks
Welcome to Mills Creek — a tucked-away gem in the heart of South Asheville, where quiet living meets unbeatable location. This beautifully cared-for end unit condo offers 3 bedrooms, 2.5 baths, and the kind of easy, low-maintenance lifestyle that gives you more time to enjoy the things you love. Step inside and feel instantly at home. Cozy up by the natural gas fireplace on cooler evenings, or step out back to your private, fenced-in patio — perfect for morning coffee, weekend grilling, or simply unwinding after a busy day. You’re just minutes from everything — vibrant Downtown Asheville, the convenience of Arden and Fletcher, and all the shops, restaurants and parks in between. Whether you’re grabbing dinner with friends, exploring the outdoors, or simply enjoying the peace of your own space, this is the kind of place that fits the life you’re building. Come see why Mills Creek is more than just a home!
Road Responsibility
Private Maintained Road
Road Surface Type
Concrete, Paved
Roof
Architectural Shingle
Security Features
Carbon Monoxide Detector(s), Smoke Detector(s)
Sq Ft Total Property HLA
1272
Subdivision Name
Mills Creek Condominiums
Syndicate Participation
Participant Options
Syndicate To
Apartments.com powered by CoStar, IDX, IDX_Address, Realtor.com
Utilities
Electricity Connected, Natural Gas
Virtual Tour URL Branded
https://listings.marilynnkayphotography.com/videos/0199819b-858a-7048-9fa6-457604d9de90
Virtual Tour URL Unbranded
https://listings.marilynnkayphotography.com/videos/0199819b-858a-7048-9fa6-457604d9de90
Window Features
Window Treatments





















