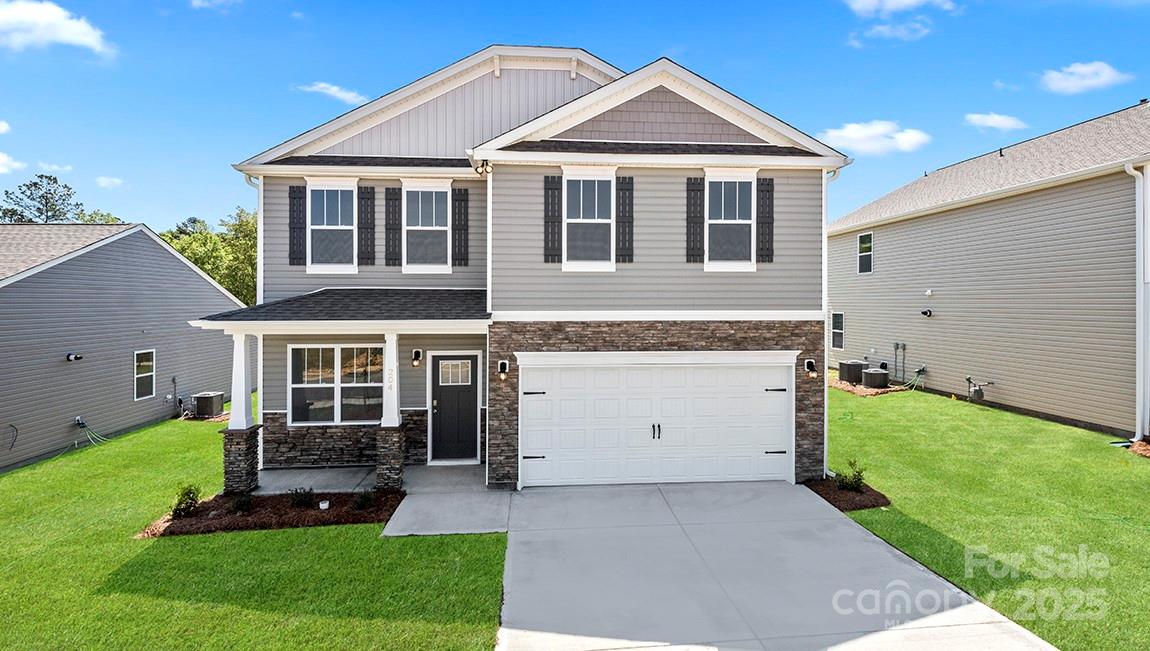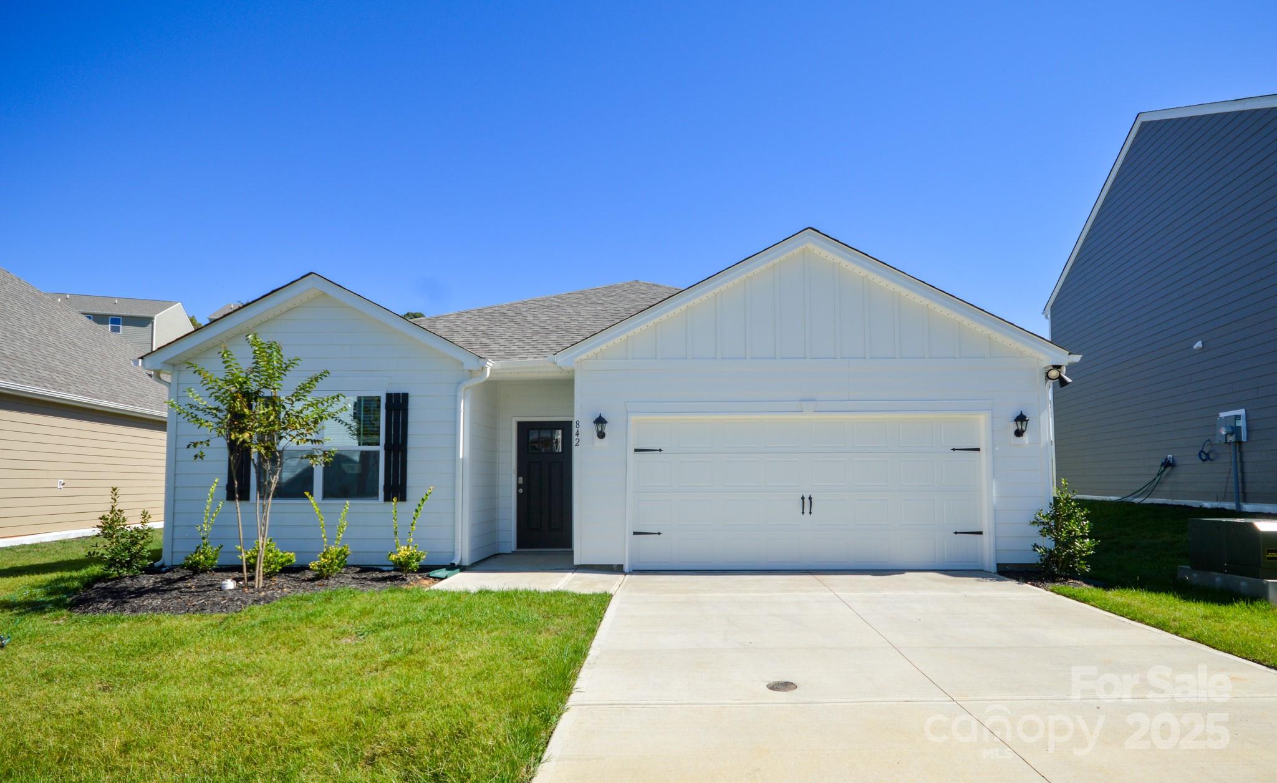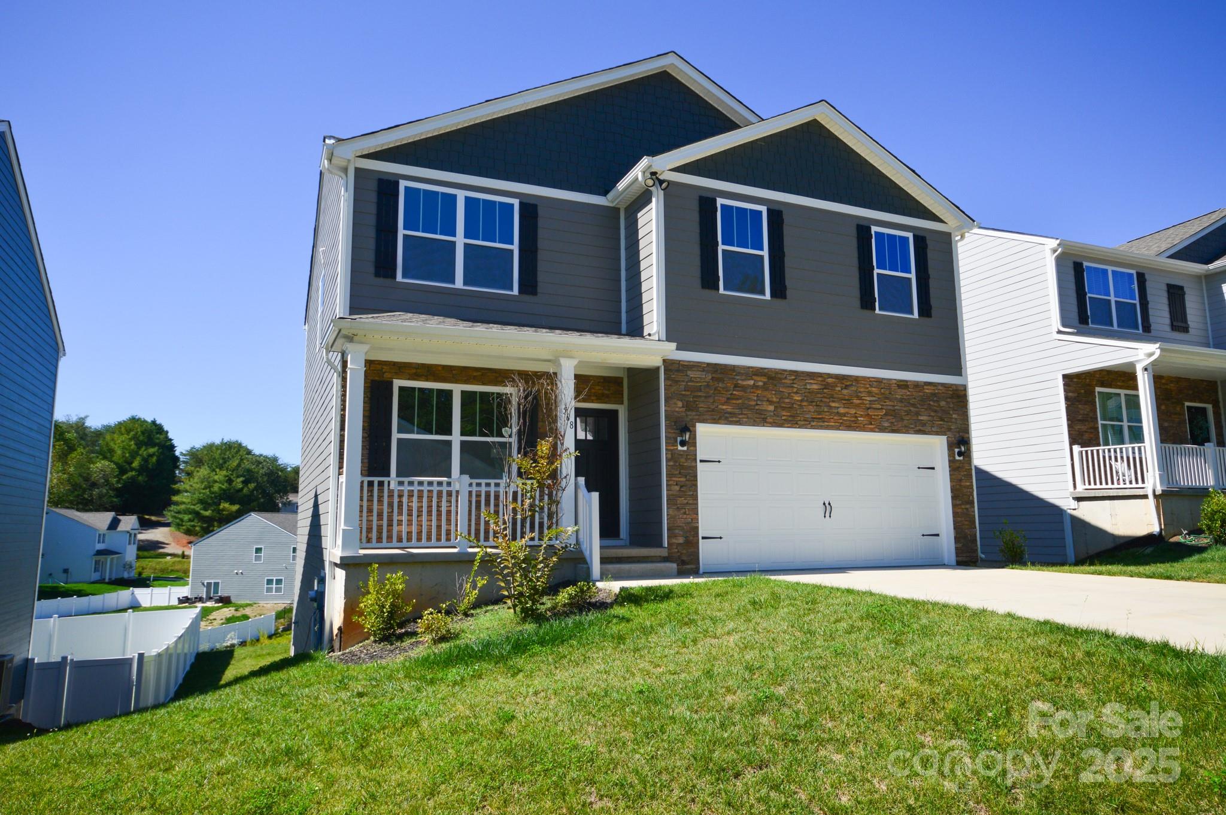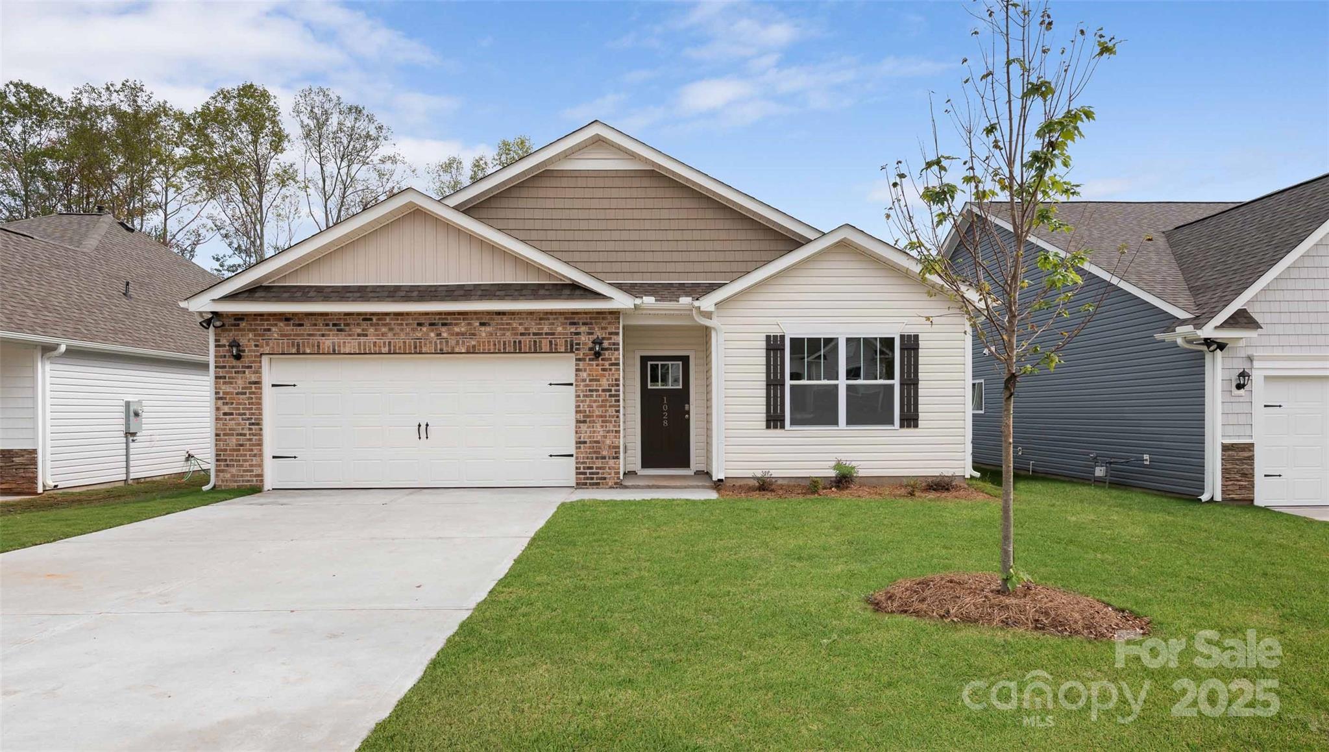Additional Information
Above Grade Finished Area
2273
Additional Parcels YN
false
Appliances
Dishwasher, Gas Range, Microwave, Plumbed For Ice Maker, Refrigerator, Washer/Dryer
Association Annual Expense
660.00
Association Fee Frequency
Monthly
Association Name
Lifestyle Properties
Association Phone
828-274-1110
City Taxes Paid To
No City Taxes Paid
Construction Type
Site Built
ConstructionMaterials
Stone Veneer, Vinyl
Development Status
Completed
Door Features
Insulated Door(s), Sliding Doors
Down Payment Resource YN
1
Elementary School
Sand Hill-Venable/Enka
Exclusions
google doorbell, google thermostat, cameras
Fireplace Features
Gas, Living Room
Foundation Details
Crawl Space
HOA Subject To Dues
Mandatory
Heating
Electric, Heat Pump
Interior Features
Kitchen Island, Open Floorplan, Pantry, Walk-In Closet(s)
Laundry Features
Laundry Room
Lot Features
Corner Lot, Hilly, Views
Middle Or Junior School
Enka
Mls Major Change Type
Under Contract-No Show
Other Equipment
Network Ready
Parcel Number
9627-62-9238-00000
Plat Reference Section Pages
206/71
Public Remarks
Welcome to 150 Monroe Creek Blvd, a stunning single-family residence built in 2023, offering the desirable Pinehurst floor plan in the sought-after Fountain Park community. This incredible value provides the best of newer construction, complete with the DR Horton Home Warranty, all just under 7 miles from the cultural hub of Downtown Asheville. This spacious two-story home features 4 generous bedrooms and 2.5 baths across 2, 273 square feet of finished living space. The main level boasts a flowing open-concept design, ensuring seamless sight lines from the kitchen through to the family room, perfect for entertaining and modern living. The gourmet kitchen is a chef's delight, equipped with 36-inch white shaker cabinets, elegant granite countertops with a tile backsplash, a center kitchen island, a gas range, and a dedicated pantry. Durable LVP flooring runs throughout the main living areas, beautifully contrasting with the comfortable carpeting in the bedrooms. Upstairs, you will find all four bedrooms, including the private primary retreat which features a luxurious ensuite bathroom and an expansive walk-in closet. For ultimate convenience, the laundry room is also located on the upper level. Interior features are complemented by a cozy Gas Log Fireplace, vaulted ceilings, and an energy saving heat pump for heating and cooling. The exterior features low-maintenance stone veneer and vinyl siding, an attached 2-car garage, a driveway, and a welcoming Front Porch, Patio, and Rear Porch where you can relax and enjoy the Mountain Views. As a resident of Fountain Park, you gain exclusive access to fantastic community amenities, including an Outdoor Pool and Cabana, for a very low HOA fee. Don't miss this opportunity to own a nearly new home close to everything Asheville has to offer!
Road Responsibility
Private Maintained Road
Road Surface Type
Concrete, Paved
Roof
Architectural Shingle
Security Features
Carbon Monoxide Detector(s), Smoke Detector(s)
Sq Ft Total Property HLA
2273
Subdivision Name
Fountain Park
Syndicate Participation
Participant Options
Syndicate To
IDX, IDX_Address, Realtor.com
Utilities
Underground Utilities, Wired Internet Available
Window Features
Insulated Window(s), Window Treatments


































