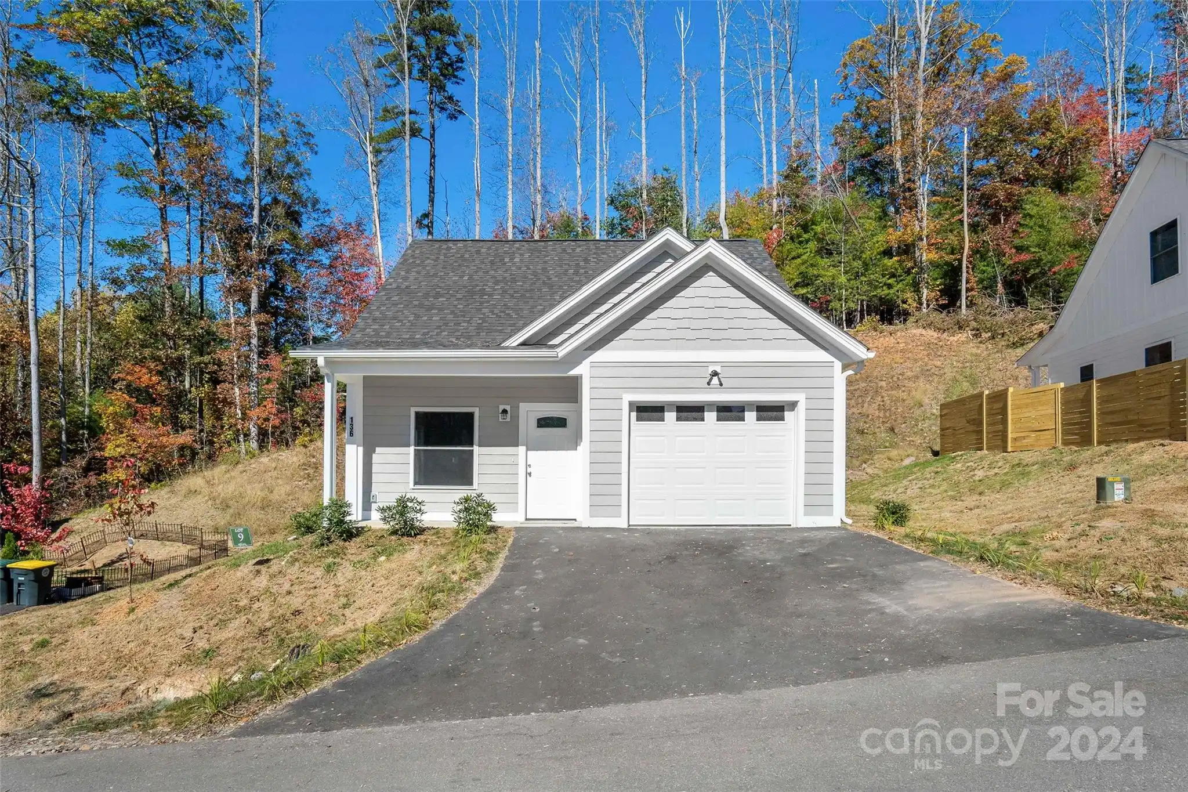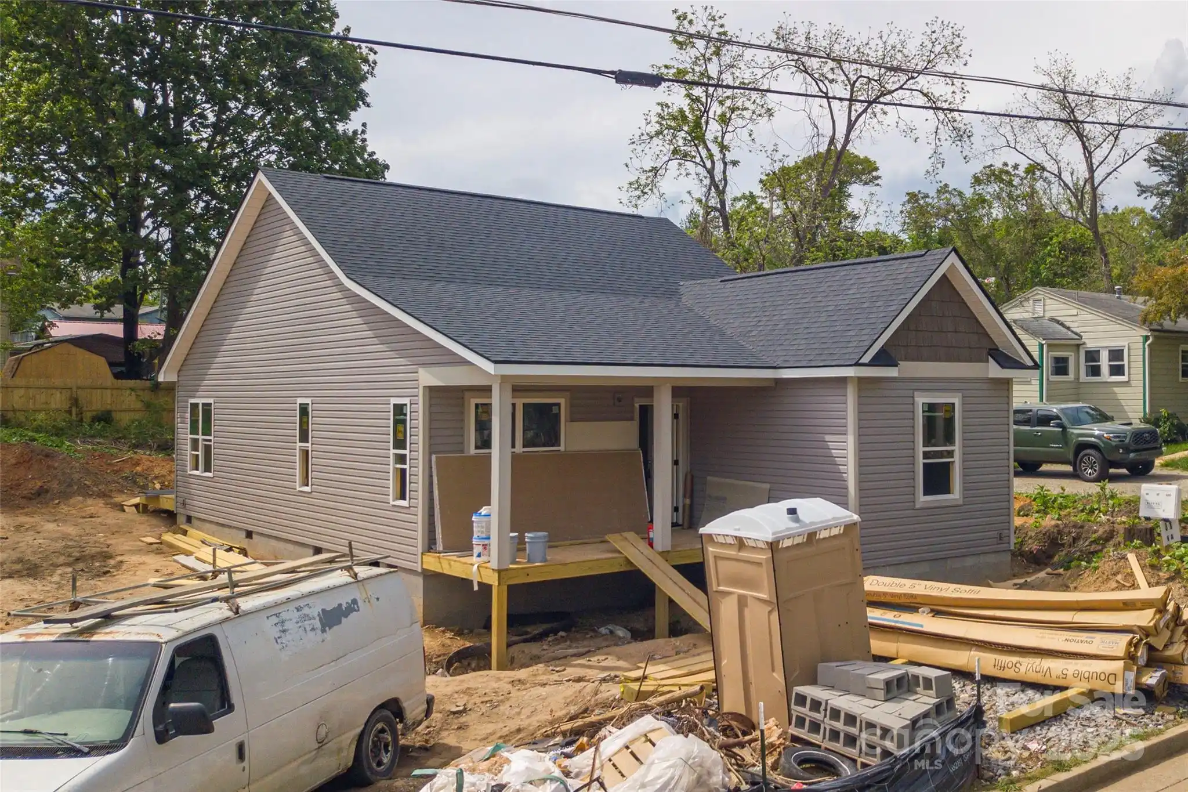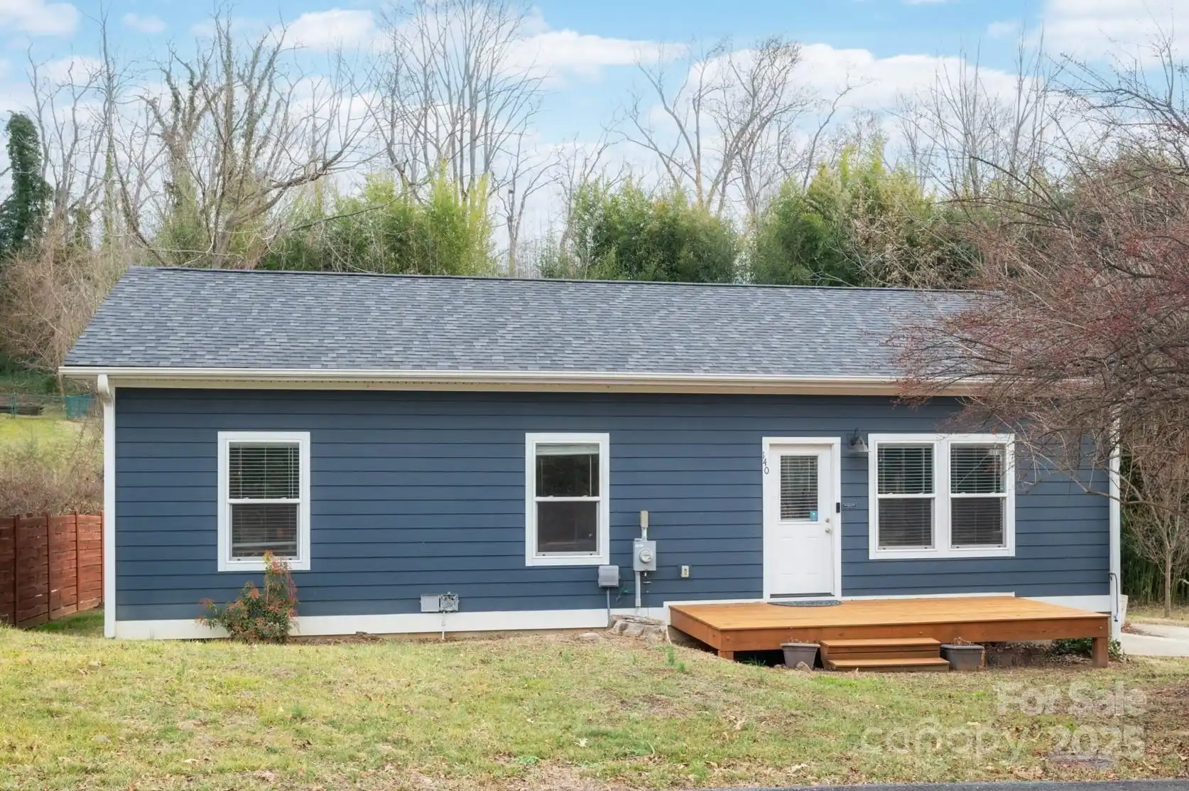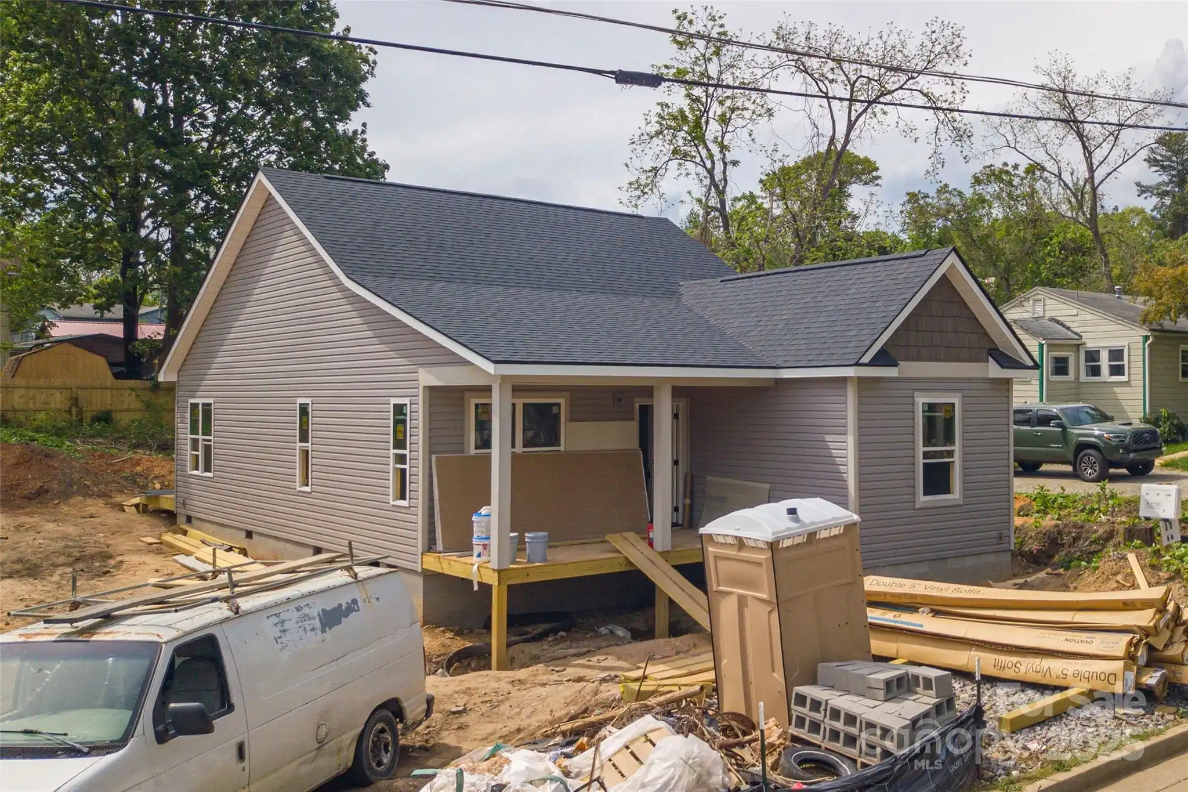Additional Information
Above Grade Finished Area
1365
Additional Parcels YN
false
Appliances
Dishwasher, Dryer, Electric Range, Microwave, Refrigerator, Washer, Washer/Dryer
City Taxes Paid To
Asheville
Construction Type
Site Built
ConstructionMaterials
Fiber Cement
Directions
GPS gets you to the door, parking for two out front. If more parking is needed, street parking is available further up or at the cross street.
Down Payment Resource YN
1
Elementary School
Asheville City
Interior Features
Attic Stairs Pulldown, Open Floorplan, Walk-In Closet(s)
Laundry Features
Main Level, Upper Level
Middle Or Junior School
Asheville
Mls Major Change Type
Back On Market
Parcel Number
9638-42-0730-00000
Patio And Porch Features
Covered, Deck, Front Porch
Plat Reference Section Pages
80
Public Remarks
Tucked into a quiet cul-de-sac just steps from the energy of Haywood Road, this stylish cottage combines Arts and Crafts accents with the ease of everyday modern comforts—without the burden of HOA dues. Inside, sunlight pours through the open-concept main level, where 9-foot ceilings, warm wood floors, and clean, timeless finishes create a bright and welcoming feel. The kitchen features granite countertops, stainless appliances, and a central peninsula—ideal for casual cooking and conversation. Upstairs, the primary suite offers a peaceful retreat with its tongue-and-groove vaulted ceiling, walk-in closet, and private tiled bath. Two additional bedrooms provide flexibility for guests, remote work, or hobbies. Whether you're sipping coffee on the front porch or enjoying dinner on the back deck, this home blends character, convenience, and charm—no HOA dues, no hassle, just the right balance of style and connection in one of West Asheville’s most vibrant neighborhoods.
Restrictions Description
Check attached C&Rs
Road Responsibility
Publicly Maintained Road
Road Surface Type
Asphalt, Paved
Sq Ft Total Property HLA
1365
Subdivision Name
West End Village
Syndicate Participation
Participant Options
Syndicate To
IDX, IDX_Address, Realtor.com
Utilities
Cable Available, Fiber Optics





























