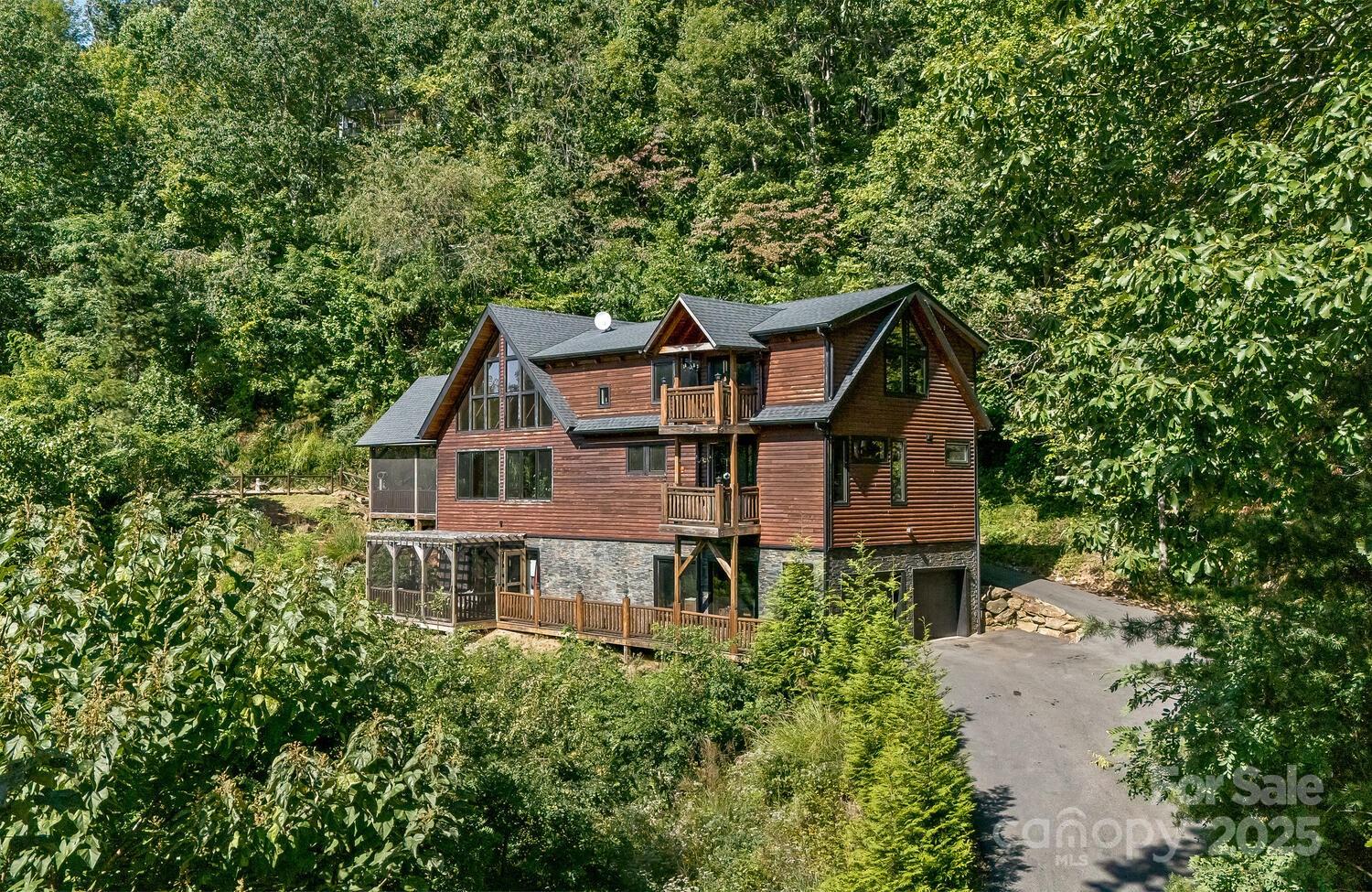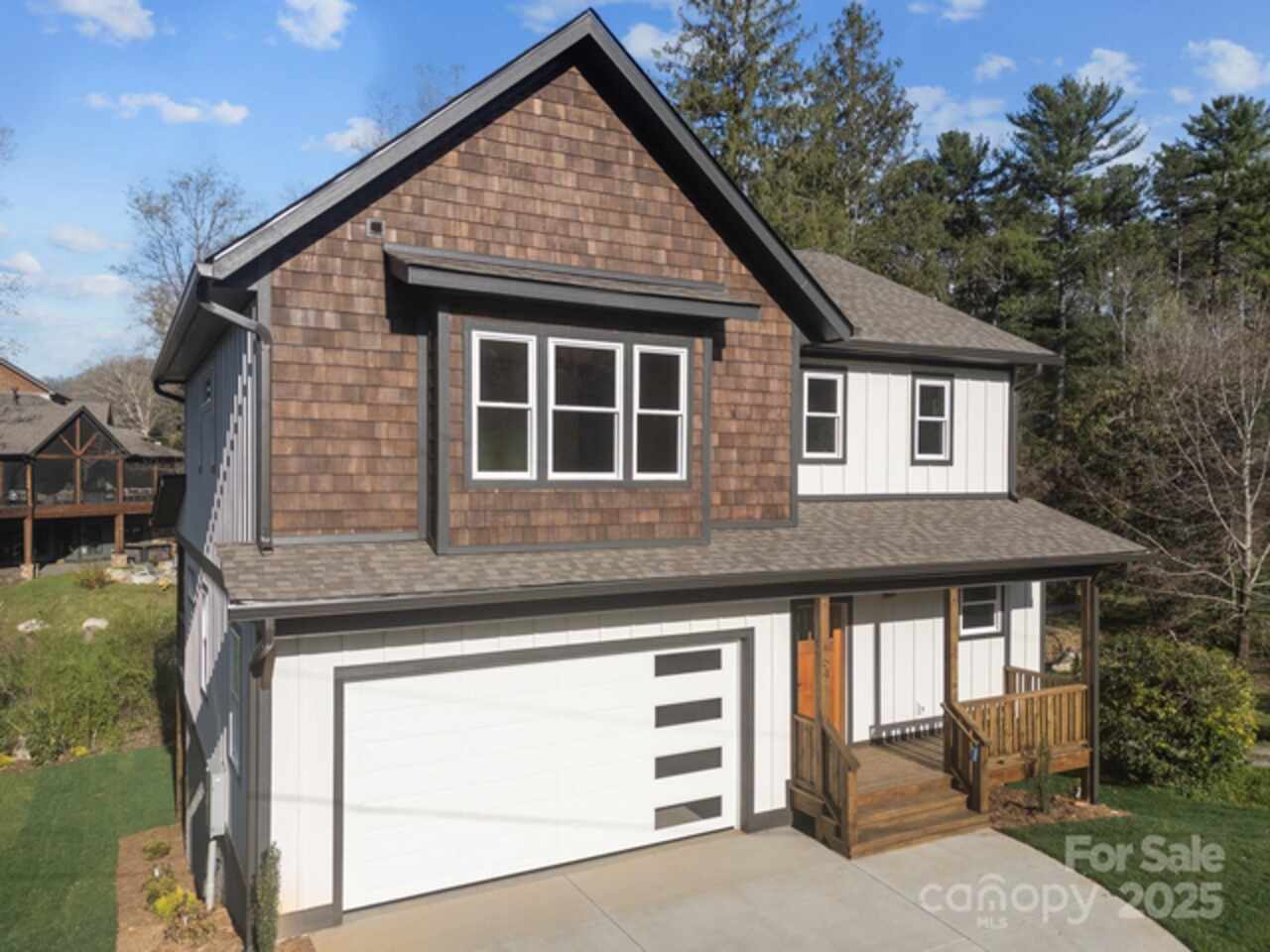Additional Information
Above Grade Finished Area
2287
Accessibility Features
Bath Grab Bars, Bath Raised Toilet, Ramp(s)-Main Level
Additional Parcels YN
false
Appliances
Dishwasher, Disposal, Dryer, Gas Oven, Gas Range, Microwave, Refrigerator with Ice Maker, Tankless Water Heater, Washer, Washer/Dryer
Basement
Apartment, Basement Garage Door, Daylight, Exterior Entry, Partial, Partially Finished, Storage Space
Below Grade Finished Area
413
City Taxes Paid To
Asheville
Construction Type
Site Built
ConstructionMaterials
Vinyl
Cooling
Central Air, Heat Pump
Door Features
French Doors, Insulated Door(s), Pocket Doors, Screen Door(s), Sliding Doors, Storm Door(s)
Elementary School
Unspecified
Fireplace Features
Gas Log, Gas Vented, Great Room
Flooring
Carpet, Tile, Vinyl, Wood
Foundation Details
Basement, Crawl Space
Heating
Central, Natural Gas
Interior Features
Attic Stairs Pulldown, Built-in Features, Kitchen Island, Open Floorplan, Pantry, Storage
Laundry Features
Laundry Room, Main Level
Lot Features
Cleared, Level, Views
Lot Size Dimensions
Deed states 1.195 acres
Middle Or Junior School
Unspecified
Mls Major Change Type
Price Decrease
Other Parking
Two separate garages: main level 2-car garage (480 SF) with ramped entry makes for easy access to living area. The lower level single-car garage (330 SF) is perfect for garage/workshop/studio (or future expansion of the apt).
Parcel Number
975026070200000
Parking Features
Attached Garage
Patio And Porch Features
Balcony, Covered, Deck, Enclosed, Front Porch, Porch, Rear Porch, Screened
Plat Reference Section Pages
61-123
Previous List Price
849000
Public Remarks
This special home checks so many of the boxes and you won't be disappointed. Key features include main level living with well-designed open floor plan, 2 primary suites-each offer privacy and outdoor porch/deck space, an office/nursery that adjoins the larger of the 2 suites, extensive decks and porches, and a studio apartment with its own garage on the lower level. The main level sunroom could be used as additional bedroom space. Main level 2-car garage is spacious; lower garage is deep enough for parking and workspace. NAVL/Beaverdam location on large lot is much-desired. While never pursued by the current owners, lot may have potential for construction of ADU or subdivide for an additional home subject to city requirements (TBD by new owners). New architectural shingle roof was completed in July 2025. Backyard fencing/gates were replaced in 2021. The HVAC system was replaced in 2017; its semi-annual maintenance was completed with a clean bill of health in mid-July 2025.
Road Responsibility
Publicly Maintained Road
Road Surface Type
Asphalt, Concrete, Paved
Roof
Architectural Shingle
Second Living Quarters
Interior Connected, Room w/ Private Bath, Separate Entrance, Separate Living Quarters
Security Features
Carbon Monoxide Detector(s), Smoke Detector(s)
Sq Ft Total Property HLA
2700
Syndicate Participation
Participant Options
Syndicate To
CarolinaHome.com, IDX, IDX_Address, Realtor.com
Utilities
Cable Connected, Electricity Connected, Natural Gas
Window Features
Insulated Window(s)
Zoning Specification
RES SINGLE FAM MED DENS








































