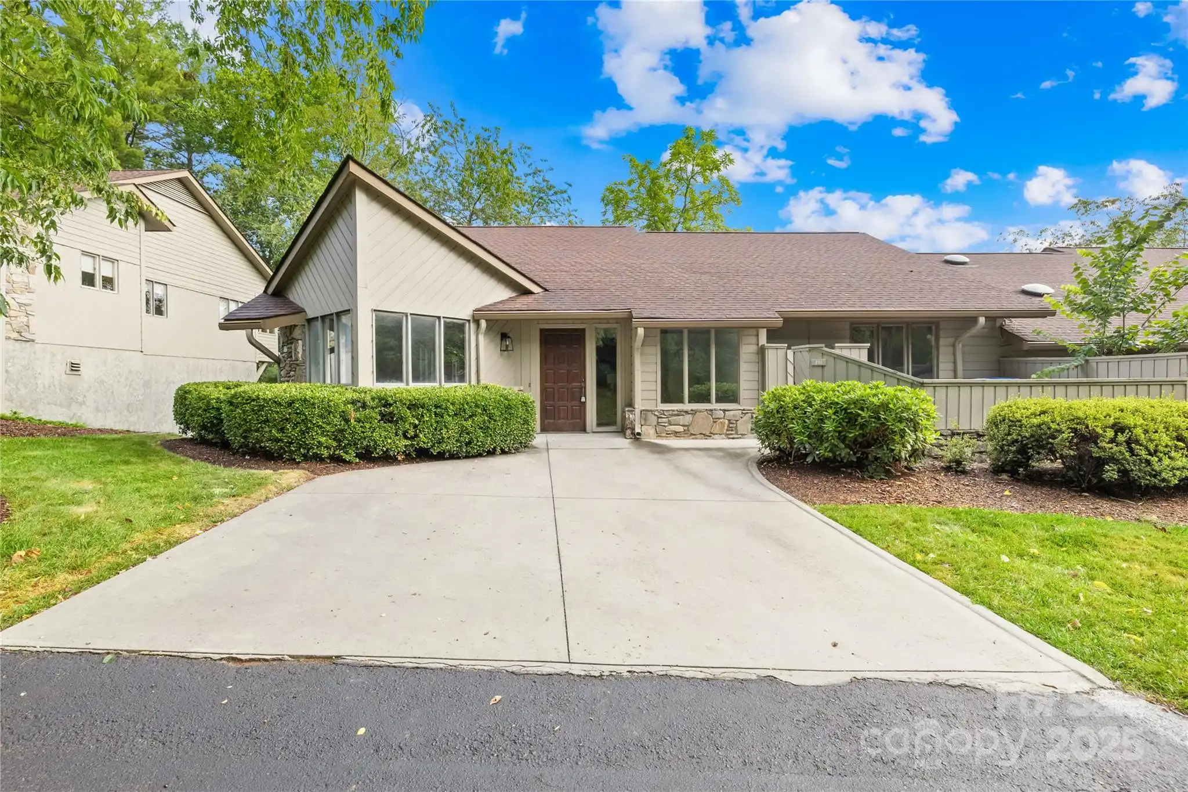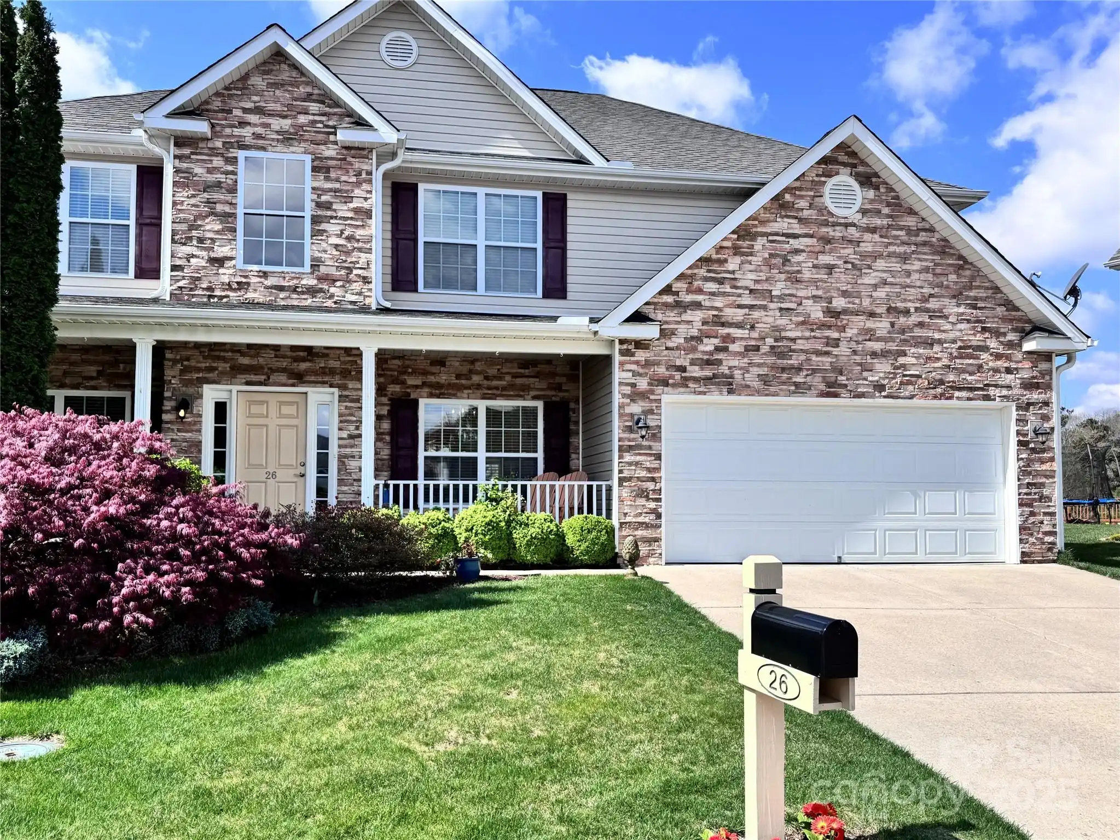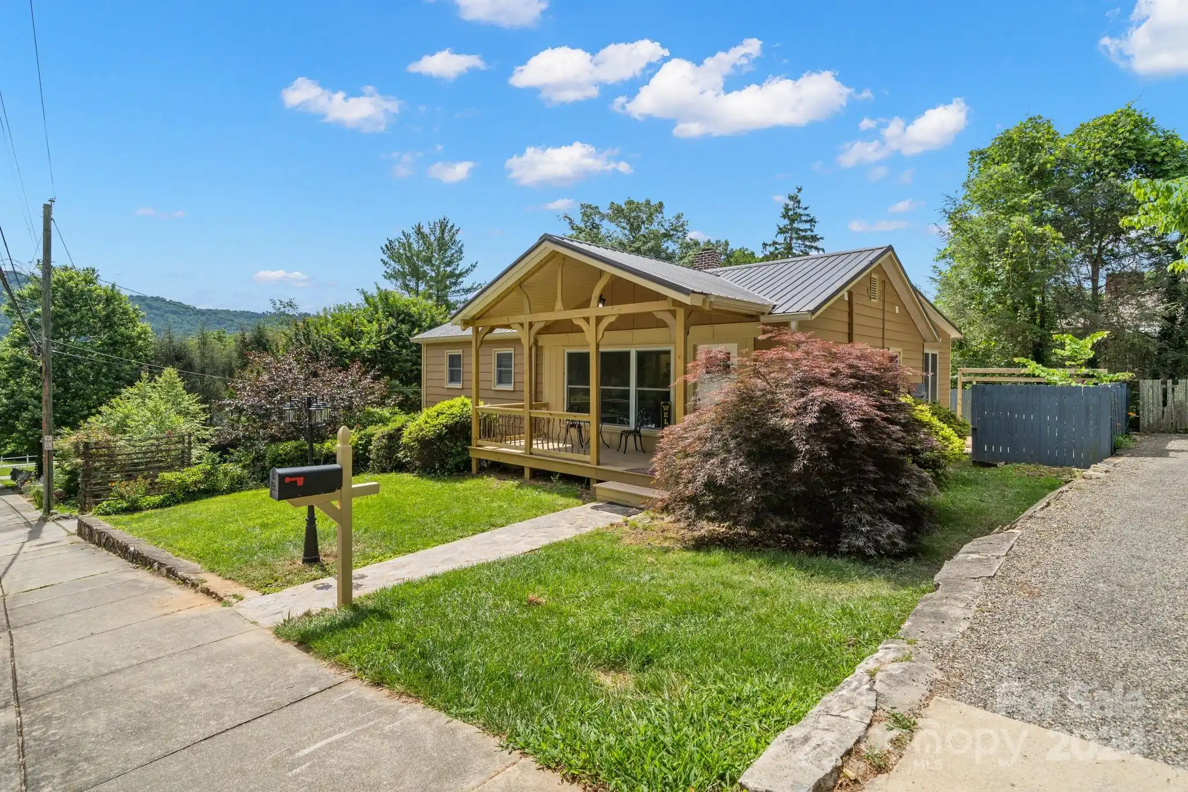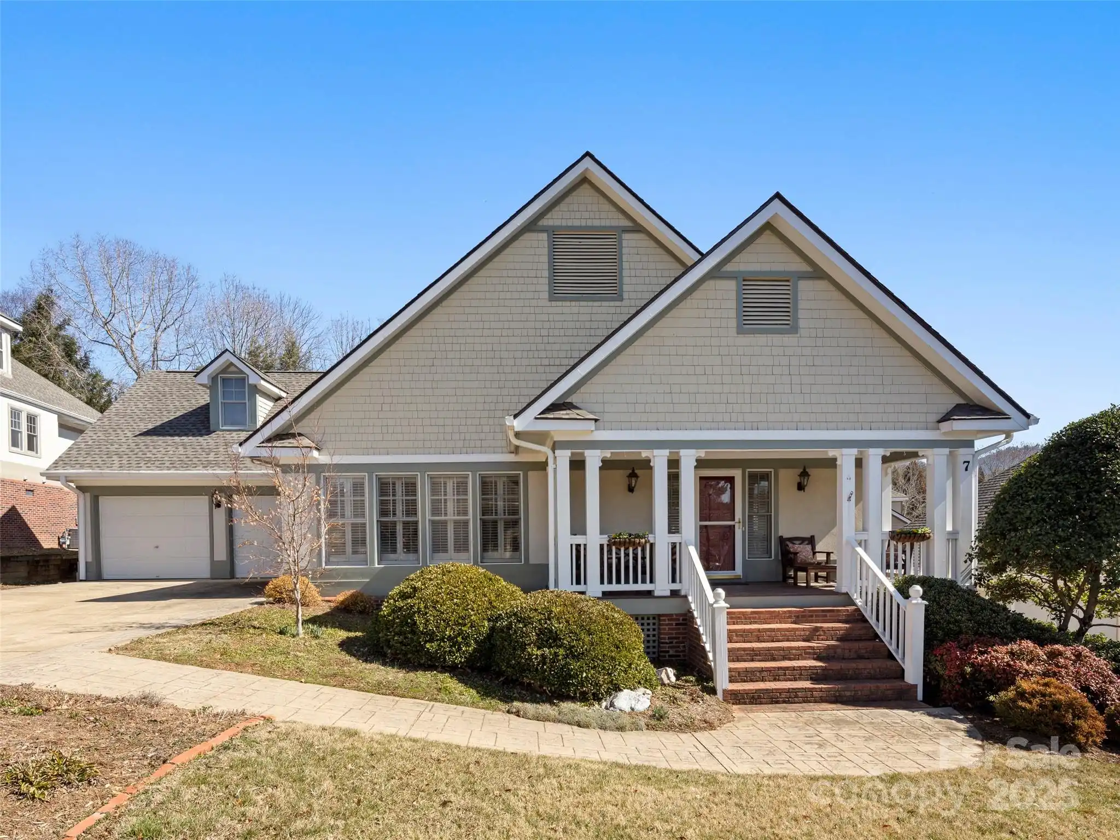Additional Information
Above Grade Finished Area
1835
Accessibility Features
Two or More Access Exits
Appliances
Dishwasher, Electric Cooktop, Electric Oven, Electric Range, Exhaust Hood, Gas Cooktop, Gas Oven, Gas Range, Gas Water Heater, Microwave, Oven, Refrigerator, Washer/Dryer
Basement
Apartment, Daylight, Finished, Full, Interior Entry, Storage Space
City Taxes Paid To
Asheville
Construction Type
Site Built
ConstructionMaterials
Shingle/Shake, Wood
Cooling
Ceiling Fan(s), Ductless
Directions
Put 14 Drake Street in GPS. Turn on to Virginia Ave from Haywood Road. Take left onto Drake St.
Elementary School
Asheville City
Fencing
Back Yard, Fenced, Front Yard
Fireplace Features
Living Room, Wood Burning Stove
Foundation Details
Basement
Heating
Ductless, Wood Stove
Interior Features
Breakfast Bar, Built-in Features, Kitchen Island, Open Floorplan, Pantry, Walk-In Closet(s)
Laundry Features
In Basement, Utility Room
Lot Features
Level, Sloped, Views
Middle Or Junior School
Asheville
Mls Major Change Type
Back On Market
Parcel Number
963832368100000
Parking Features
Driveway, Detached Garage, On Street
Patio And Porch Features
Deck, Front Porch, Porch, Rear Porch
Previous List Price
875000
Public Remarks
This Arts and Crafts house is on a quiet street in West Asheville. It has four bedrooms and three full baths. An inviting open floor layout with a wood burning stove. A primary suite upstairs with mountain views and a full bath. The first floor has two bedrooms and a full bath. The 960 sq ft extended family walkout basement has one bedroom, a full kitchen, a living room and a sunroom. Lots of windows bring in plenty of sunlight. There are tankless water heaters and mini splits for heating and cooling. A large front porch and back deck for relaxing. A two car detached garage and a fully fenced yard. This is a wonderful neighborhood with restaurants and shops nearby.
Road Responsibility
Publicly Maintained Road
Road Surface Type
Gravel, Paved
Second Living Quarters
Interior Connected, Separate Entrance, Separate Kitchen Facilities, Separate Living Quarters
Security Features
Radon Mitigation System, Smoke Detector(s)
Sq Ft Second Living Quarters
256
Sq Ft Second Living Quarters HLA
940
Sq Ft Total Property HLA
2775
Syndicate Participation
Participant Options
Syndicate To
Apartments.com powered by CoStar, CarolinaHome.com, IDX, IDX_Address, Realtor.com
Utilities
Cable Available, Electricity Connected
Window Features
Insulated Window(s)





































