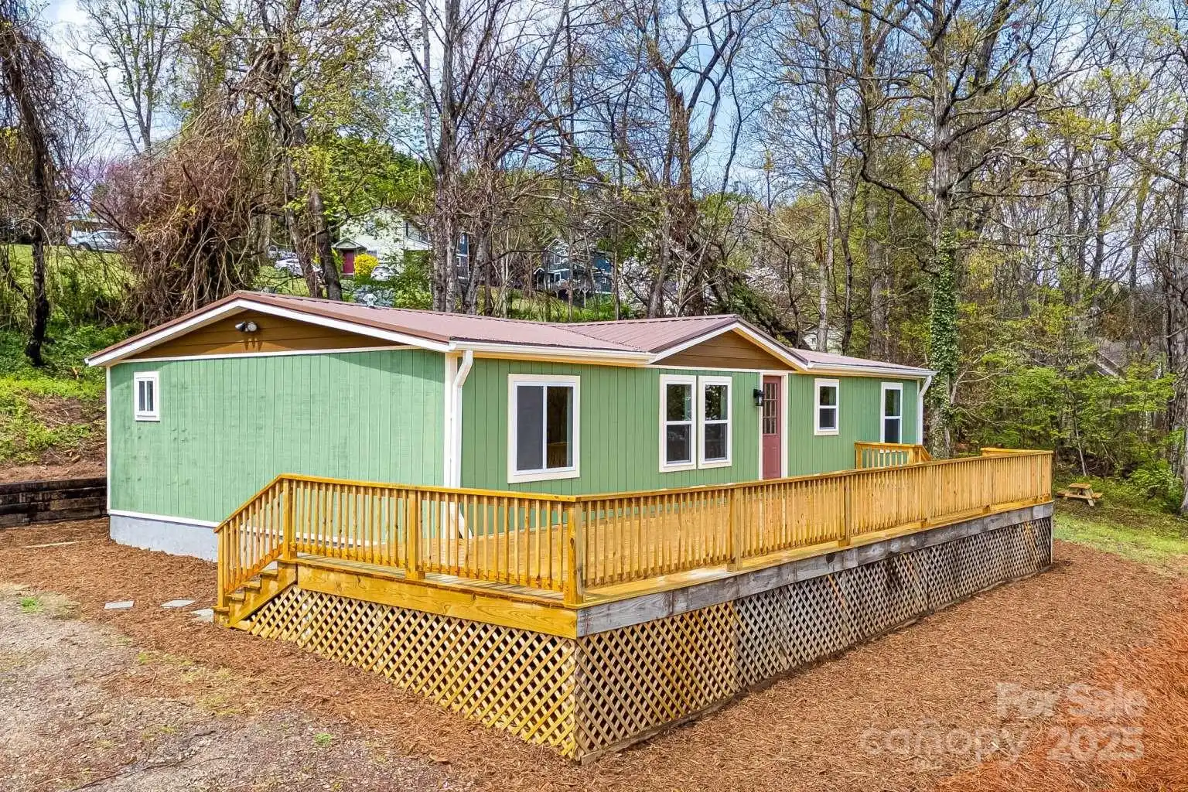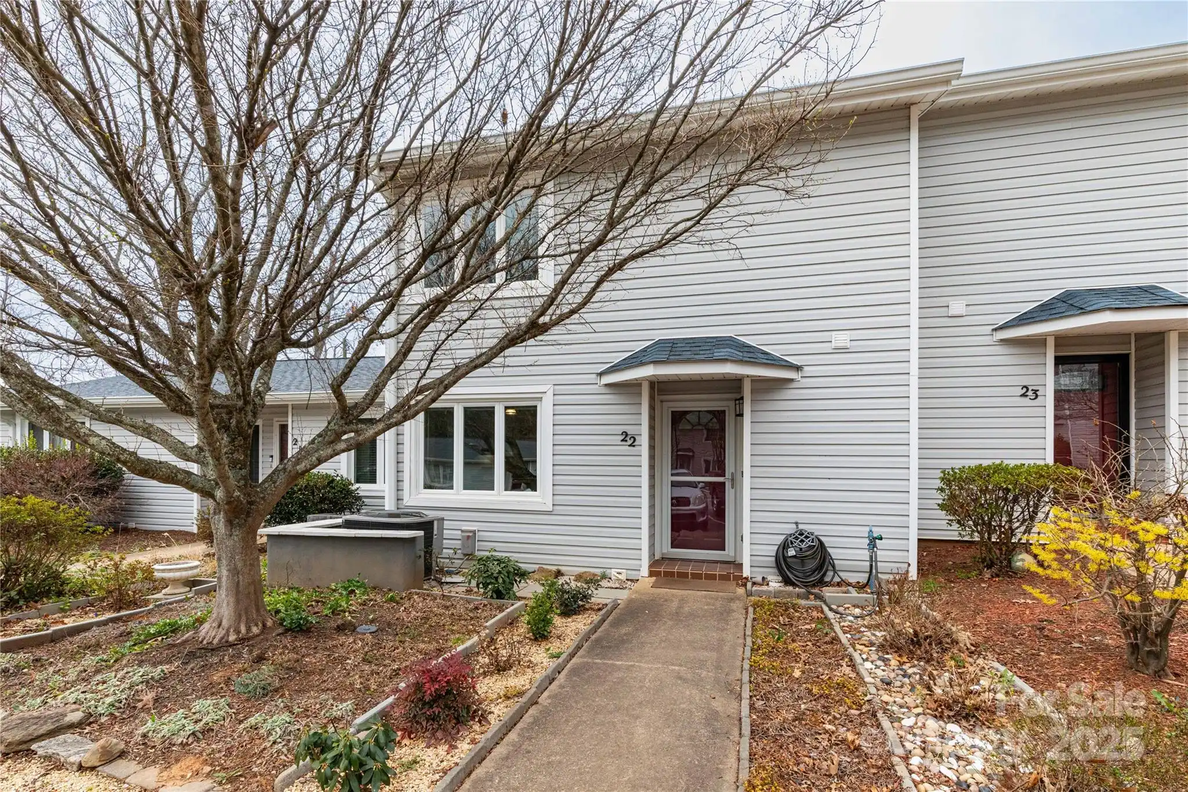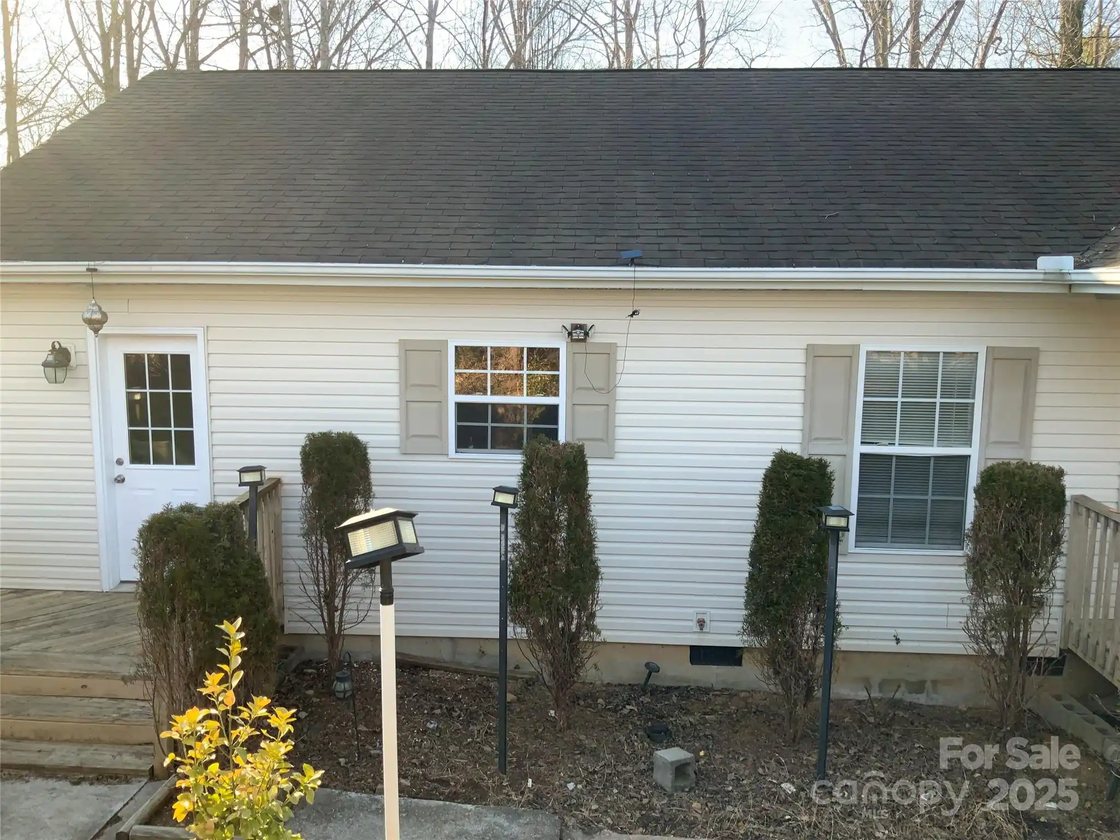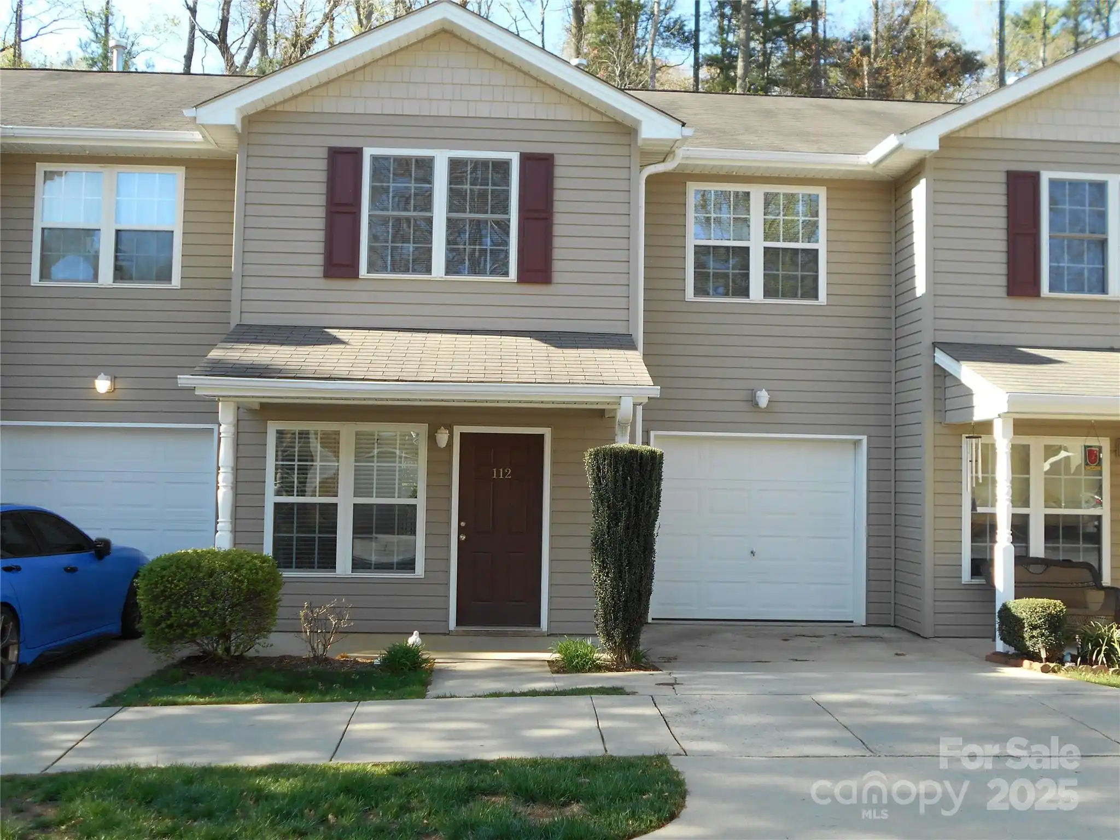Additional Information
Above Grade Finished Area
1256
Accessibility Features
Two or More Access Exits
Additional Parcels YN
false
Appliances
Dishwasher, Dryer, Gas Oven, Gas Range, Gas Water Heater, Microwave, Refrigerator, Washer, Washer/Dryer
Association Annual Expense
2268.00
Association Fee Frequency
Monthly
Association Phone
828-650-6875
City Taxes Paid To
Asheville
Community Features
Sidewalks, Street Lights
Construction Type
Site Built
ConstructionMaterials
Vinyl
Directions
From Downtown Asheville, follow 240 to 40 to Exit 51/Sweeten Creek Road. Follow Sweeten Creek Road/25A South to left onto Mills Gap Road and turn right onto Alpine Ridge Drive. 134 will be on your left.
Down Payment Resource YN
1
Elementary School
Avery's Creek/Koontz
Fireplace Features
Gas Log, Living Room
Flooring
Carpet, Linoleum, Vinyl
HOA Subject To Dues
Mandatory
Heating
Forced Air, Natural Gas
Interior Features
Split Bedroom, Walk-In Closet(s)
Laundry Features
Electric Dryer Hookup, Mud Room, Inside, Main Level
Middle Or Junior School
Cane Creek
Mls Major Change Type
Price Decrease
Parcel Number
9655349123C0045
Parking Features
Driveway, Attached Garage, Garage Faces Front
Patio And Porch Features
Patio, Rear Porch
Plat Reference Section Pages
0138/0165
Previous List Price
325000
Public Remarks
4/30 PRICE DROP! Well maintained move-in ready end-unit condo! This unit boasts a rare EXTRA WINDOW in the dining area to let in lots of natural light. This property has been lovingly cared for and updated throughout the years with stainless steel appliances in the fresh kitchen, LVP flooring in the higher traffic areas, and comfy carpets in the cozy bedrooms. The low maintenance living in this sought after complex will have you relaxing in no time. Step out onto the back patio and immediately into green space. Tired and ready for bed? The massive primary bedroom with en-suite bathroom is calling your name. Did I mention the convenience to Asheville, Hendersonville, and all WNC has to offer?!? Come check out this unit and see how well it fits your needs before it's gone!
Road Responsibility
Publicly Maintained Road
Road Surface Type
Concrete, Paved
Security Features
Smoke Detector(s)
Sq Ft Total Property HLA
1256
Subdivision Name
Mills Creek Condominiums
Syndicate Participation
Participant Options
Syndicate To
Apartments.com powered by CoStar, IDX, IDX_Address, Realtor.com






















