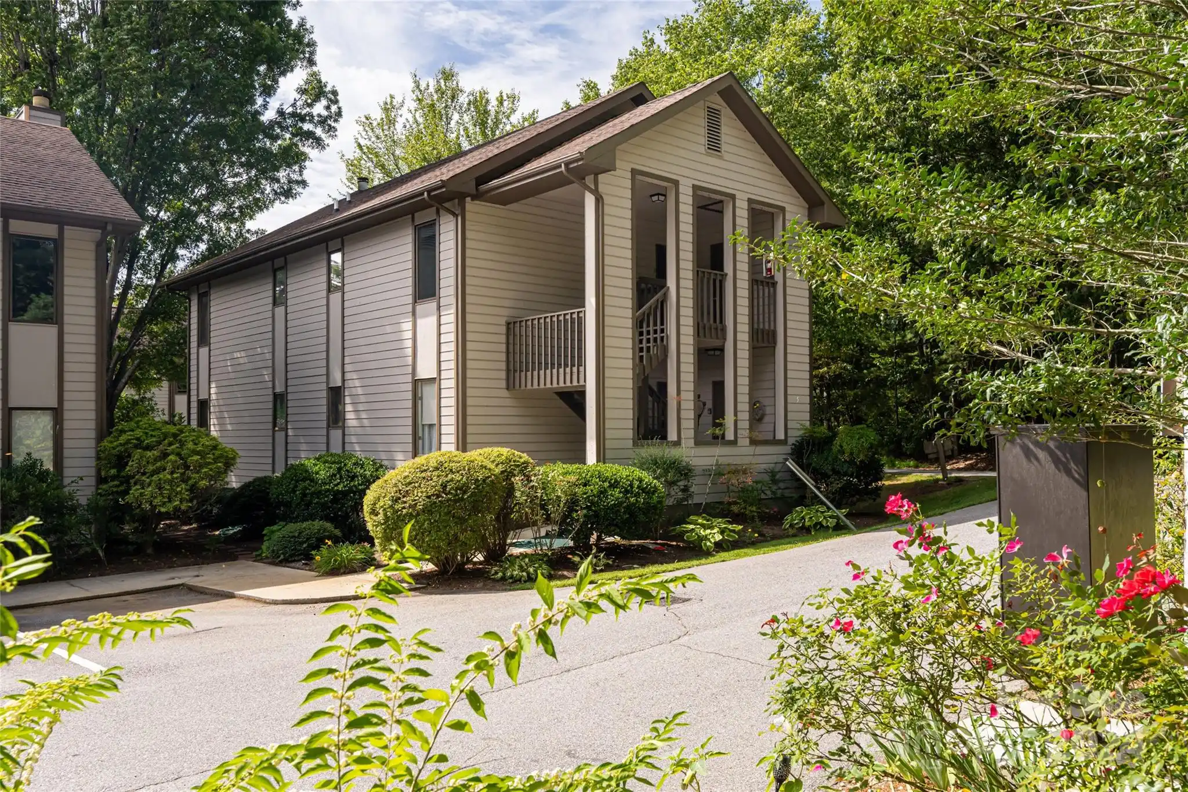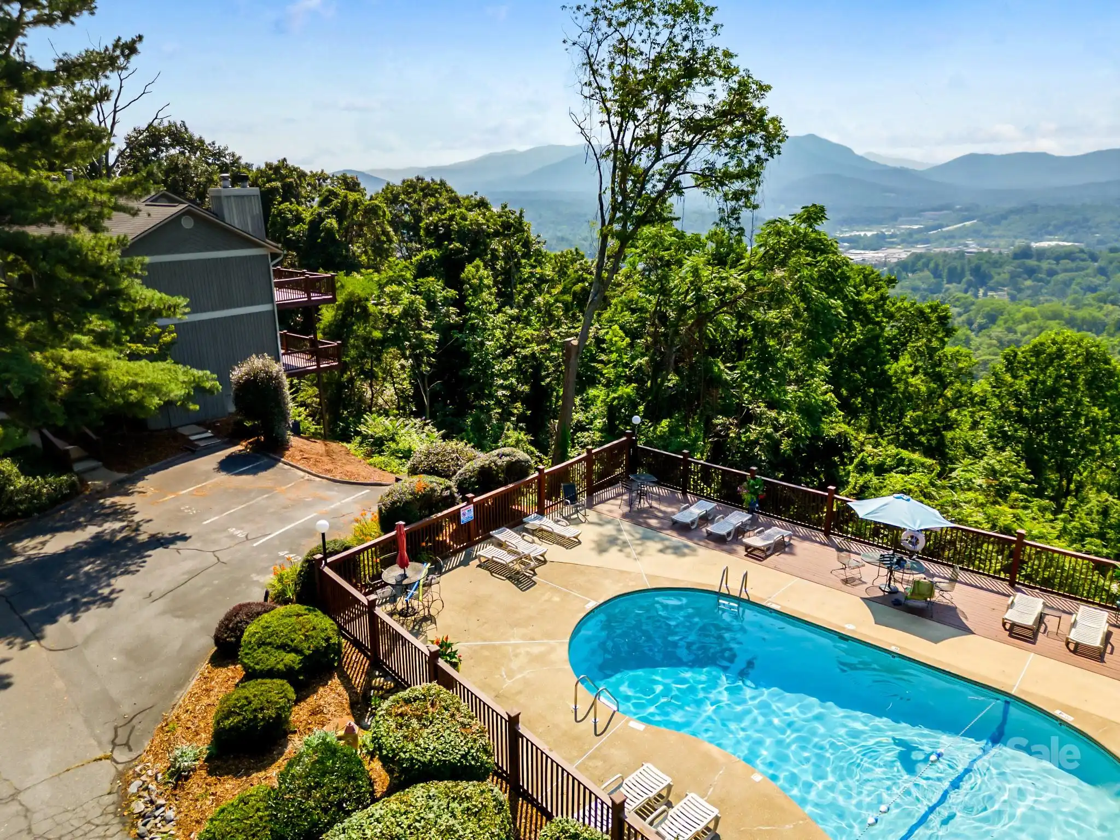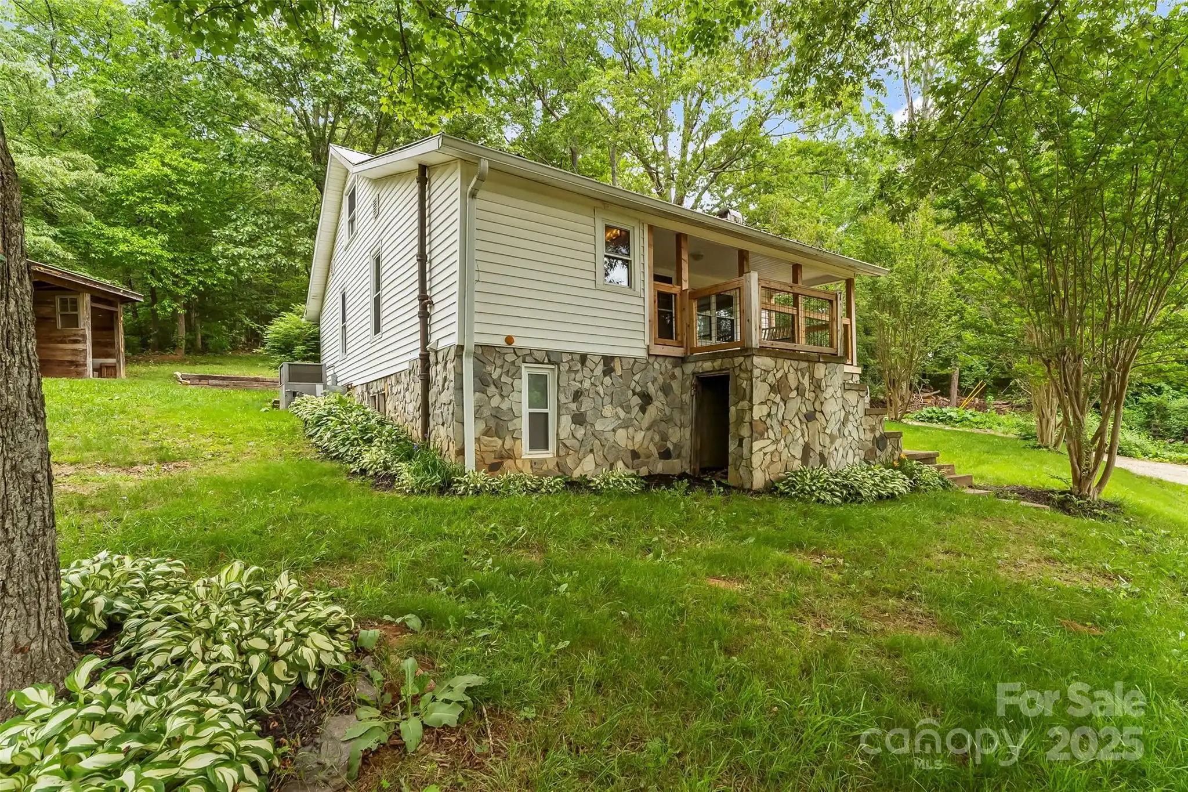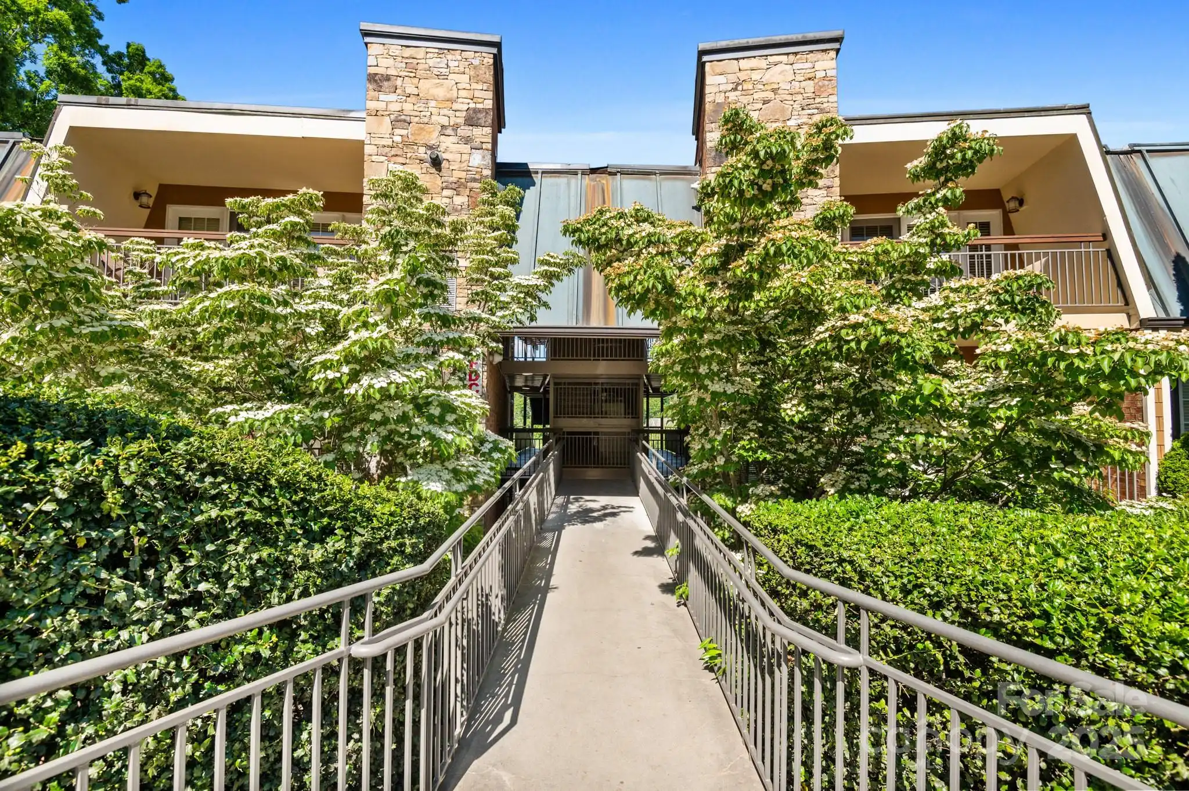Additional Information
Above Grade Finished Area
1161
Additional Parcels YN
false
Appliances
Dishwasher, Electric Range, Microwave, Refrigerator, Self Cleaning Oven, Washer/Dryer
Association Annual Expense
4260.00
Association Fee 2 Frequency
Monthly
Association Fee Frequency
Monthly
Association Name
Creekside Condo Association
Association Name 2
Laurel Creek
Association Phone
828-684-3400
City Taxes Paid To
Asheville
Community Features
Clubhouse, Game Court, Outdoor Pool, Picnic Area, Playground, Tennis Court(s), Other
Complex Name
Creekside Condo at Laurel Creek
Construction Type
Site Built
ConstructionMaterials
Wood
Directions
GPS will take you to a gated entrance, so please use my provided directions, via AVONDALE. TAKE Interstate 40 to Exit 53-A (EAST onto 74-A). At first traffic light, turn right onto Avondale. At fork go LEFT onto Bee Ridge Rd. In & 1/2 mile, turn left onto Laurel Creek Drive (The Villages of Laurel Creek). Pass the pool and cross the bridge. Turn right onto Timberlake Dr. and #13 is in the 2nd Building, upstairs.
Door Features
Insulated Door(s), Sliding Doors
Down Payment Resource YN
1
Elementary School
Unspecified
Exterior Features
Tennis Court(s)
Fireplace Features
Living Room, Wood Burning
Foundation Details
Other - See Remarks
HOA Subject To Dues
Mandatory
Interior Features
Breakfast Bar, Entrance Foyer, Open Floorplan
Laundry Features
In Unit, Laundry Closet, Main Level
Lot Features
Paved, Creek/Stream, Wooded
Middle Or Junior School
Unspecified
Mls Major Change Type
Under Contract-Show
Other Parking
Parking Lot. Each condo is allowed 2 undesignated parking spots.
Parcel Number
9667-34-9330-C6U03
Parking Features
Parking Lot
Patio And Porch Features
Balcony, Covered
Pets Allowed
Yes, Conditional
Plat Reference Section Pages
56-186
Public Remarks
One of the dearest and best kept secrets in Asheville, Laurel Creek is private & serene, 10 minutes from downtown & 1 mile to the Blue Ridge Parkway. Beautifully maintained community with both condos & houses. Walking is a dream here as the landscaping is top tier, providing maintenance free living & year round beauty. This community has houses as well as condos, providing a neighborhood feel, complete with a Community Center, lovely pool, tennis courts and a playground. This unit enjoys a private covered balcony overlooking a meandering little creek. Totally renovated recently. Custom Cabinets, Bosch appliances, Smart Wifi Controller for thermostat, deadbolt & water heater. New HW Heater 2018. New Heat Pump & Handler 2021.. A favorite trailhead for biking is Bent Creek only 12 miles west. National Parks Nearby: 45 minutes to Great Smoky Mountains National Park & Pisgah National Forest, 1 hour to Dupont State Park. Enjoy hiking, biking, fishing and water sports. All are world class!
Restrictions
Signage, Other - See Remarks
Road Responsibility
Private Maintained Road
Road Surface Type
None, Paved
Sq Ft Total Property HLA
1161
Subdivision Name
The Villages of Laurel Creek
Syndicate Participation
Participant Options
Syndicate To
IDX, IDX_Address, Realtor.com
Virtual Tour URL Branded
https://youriguide.com/13_timberlake_dr_asheville_nc
Virtual Tour URL Unbranded
https://youriguide.com/13_timberlake_dr_asheville_nc
Window Features
Window Treatments



