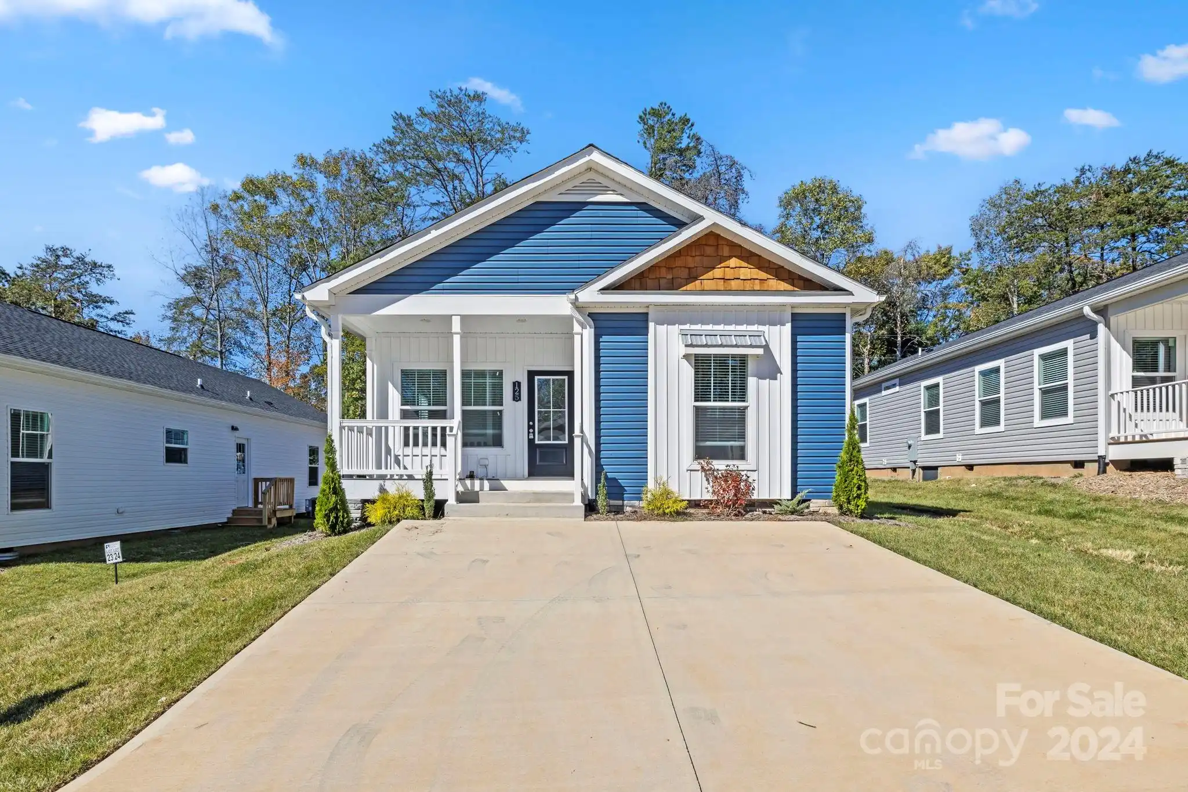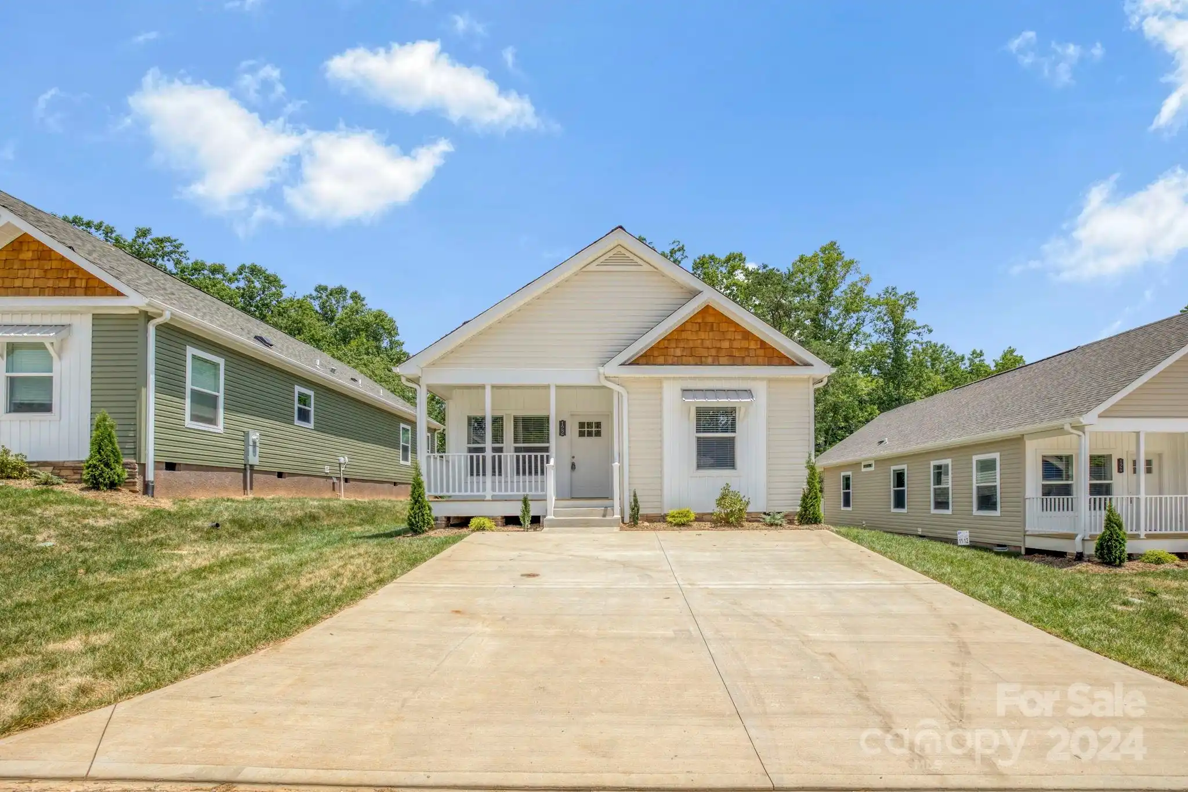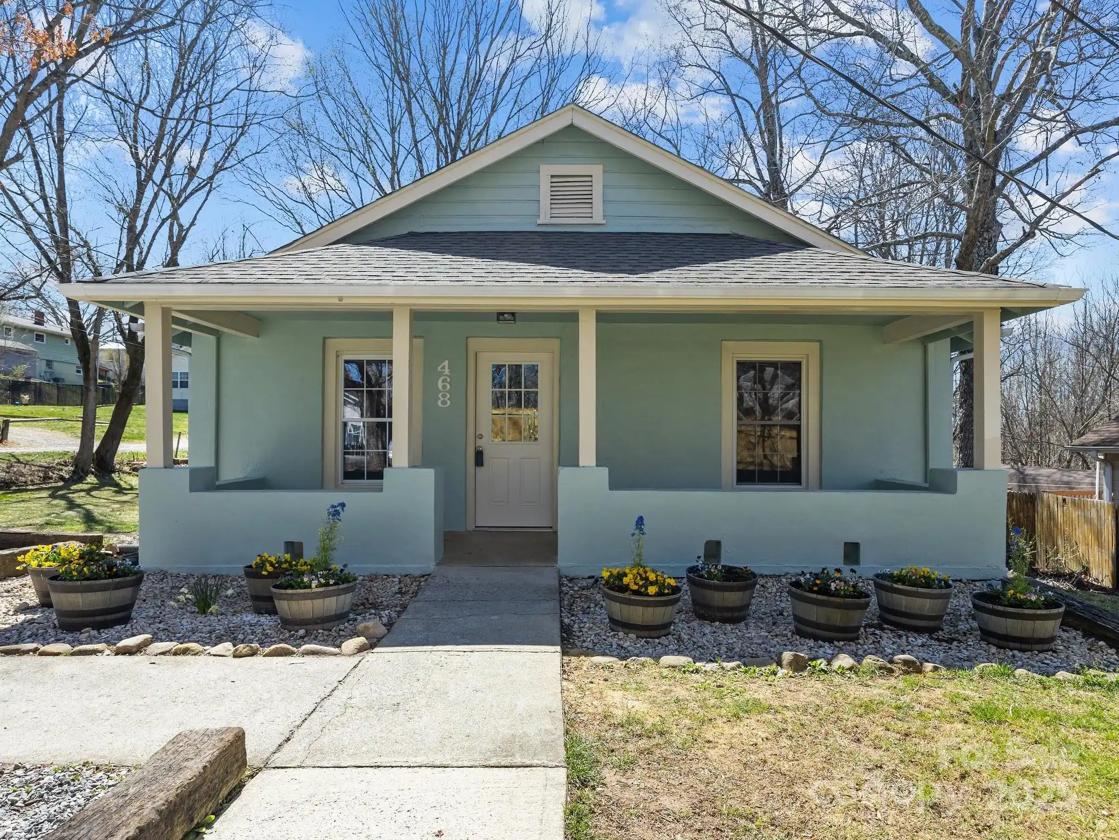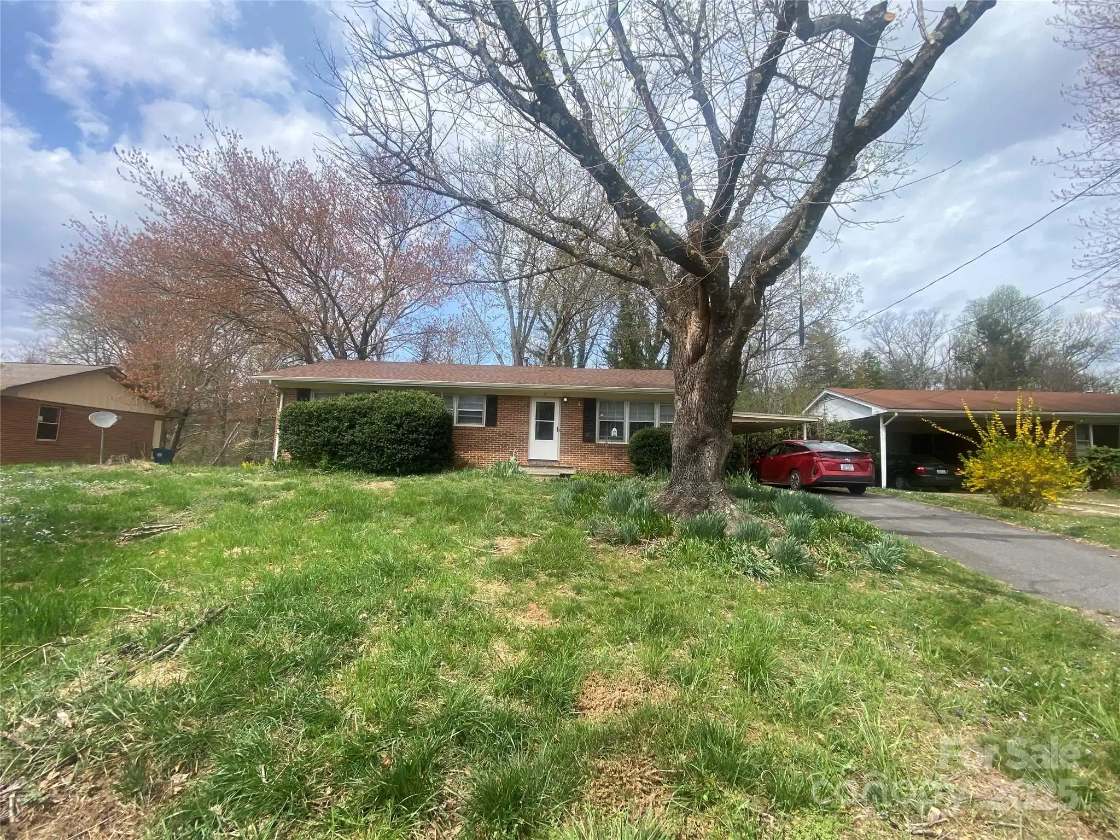Additional Information
Above Grade Finished Area
1643
Additional Parcels YN
false
Appliances
Dishwasher, Disposal, Electric Cooktop, Electric Oven, Electric Range, Gas Water Heater, Microwave, Refrigerator, Washer/Dryer
Association Annual Expense
5124.00
Association Fee Frequency
Monthly
Association Name
IPM - Jeanne Spagnoli
City Taxes Paid To
Asheville
Community Features
Clubhouse, Street Lights
Construction Type
Site Built
ConstructionMaterials
Vinyl
Directions
25 A Sweeten Creek to Cimarron Entrance. Stay straight through community and continue up the hill. Curve right to 126 last home on the right in cul-de-sac.
Down Payment Resource YN
1
Elementary School
Estes/Koontz
Exclusions
Primary bedroom curtains
Fireplace Features
Gas Log, Great Room
Foundation Details
Basement
HOA Subject To Dues
Mandatory
Interior Features
Cable Prewire, Open Floorplan, Walk-In Closet(s)
Laundry Features
In Hall, Laundry Closet
Lot Features
Level, Sloped, Views
Middle Or Junior School
Valley Springs
Mls Major Change Type
Under Contract-No Show
Parcel Number
9656-26-5925-00000
Parking Features
Attached Garage, Parking Space(s)
Public Remarks
Step into effortless living with this beautifully renovated one-level condo ideally in Asheville NC. This bright and airy home features a modern open layout. Kitchen, dining and living room flow seamlessly for ease of living. Updates include stylish kitchen with quartz countertops, cabinets, coffee/wine bar, new faucet, and reverse osmosis water filtration system. Old carpet removed and oak/ tile flooring installed. Entire home freshly painted and popcorn ceilings removed. New washer/dryer with shelving for storage added. New light fixtures added as well as shelving in various areas to display art &/or books. Enjoy complete privacy and peace in your light filled sunroom. Entertain outside on the partially covered deck overlooking natural space and close mountain views. This home is only one of 5 in Cimarron with a full basement for storage. Fresh and colorful landscaping frame this lovely home creating a relaxing retreat close to downtown Ashevlle!
Restrictions
Other - See Remarks
Road Responsibility
Private Maintained Road
Road Surface Type
Concrete, Paved
Sq Ft Total Property HLA
1643
SqFt Unheated Basement
378
Syndicate Participation
Participant Options
Syndicate To
IDX, IDX_Address, Realtor.com
Virtual Tour URL Branded
https://www.zillow.com/view-imx/75e8f291-23bc-487d-b61b-cd03f28d30cc?setAttribution=mls&wl=true&initialViewType=pano&utm_source=dashboard
Virtual Tour URL Unbranded
https://www.zillow.com/view-imx/75e8f291-23bc-487d-b61b-cd03f28d30cc?setAttribution=mls&wl=true&initialViewType=pano&utm_source=dashboard




























