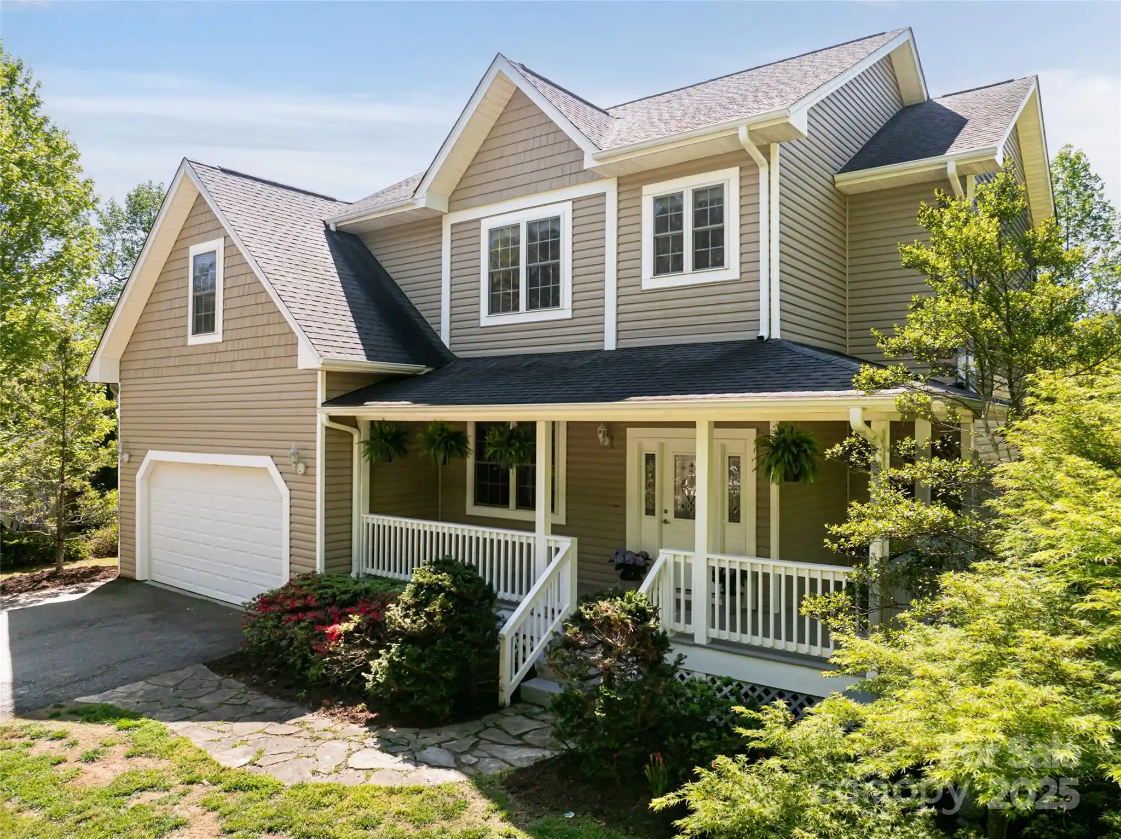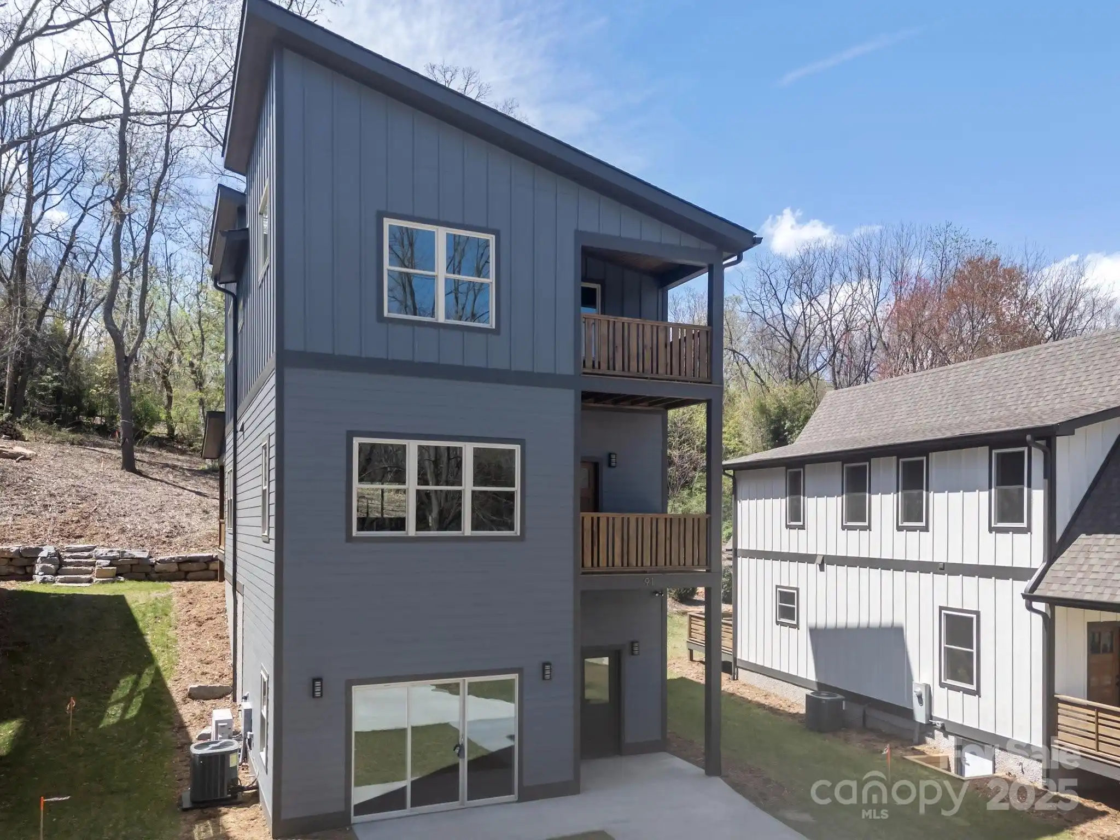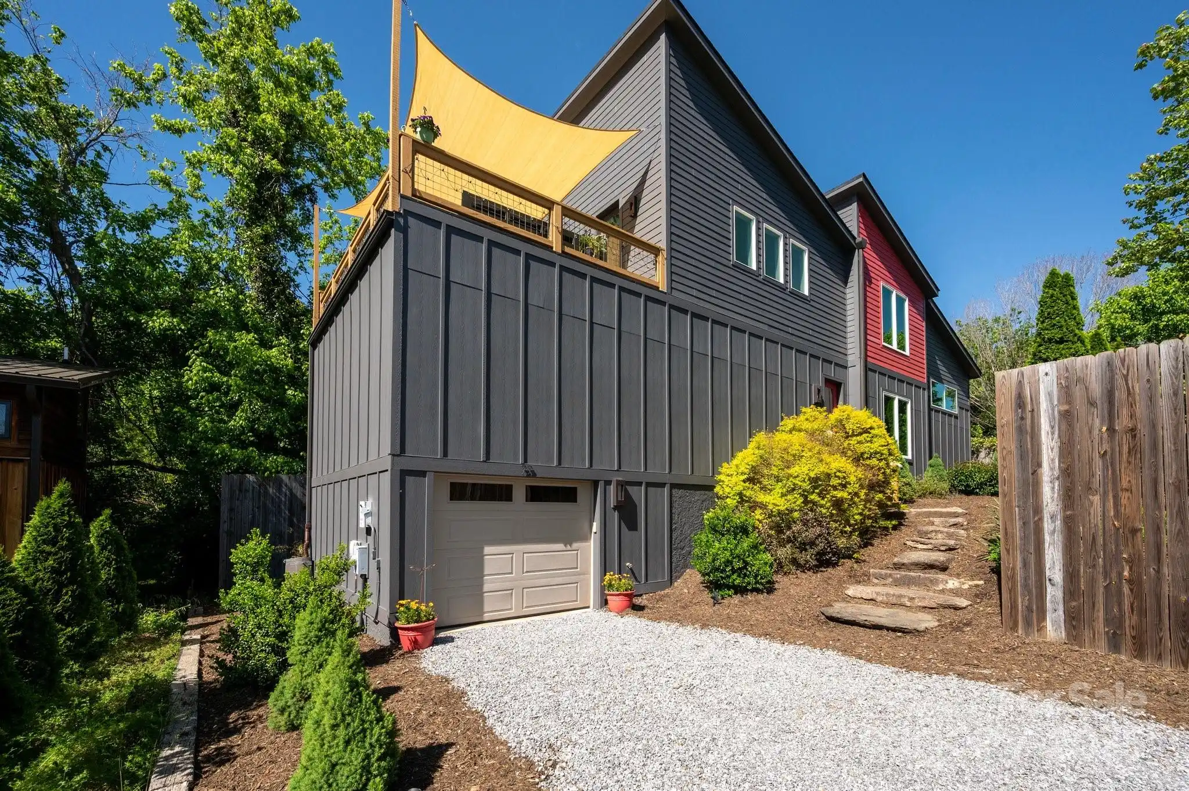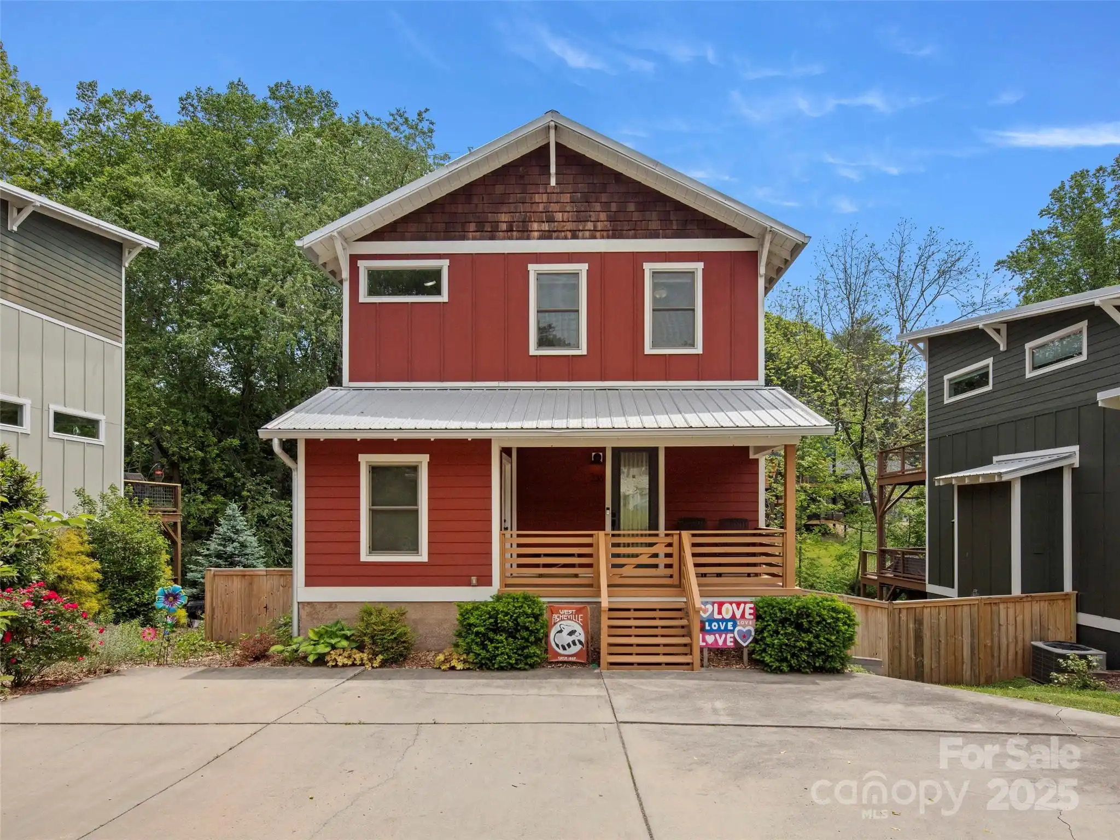Additional Information
Above Grade Finished Area
1760
Appliances
Convection Oven, Dishwasher, Disposal, Electric Oven, Exhaust Hood, Gas Range, Heat Pump Water Heater, Microwave, Washer/Dryer
Basement
Basement Garage Door, Exterior Entry, Finished, Storage Space, Walk-Up Access
Below Grade Finished Area
592
City Taxes Paid To
Asheville
Community Features
Street Lights
Construction Type
Site Built
ConstructionMaterials
Hardboard Siding
Cooling
Ceiling Fan(s), Central Air, Heat Pump
CumulativeDaysOnMarket
177
Directions
I-240 exit 2 to Haywood Rd, left on Westwood, stay to the right on Waynesville to 125 on left.
Door Features
Sliding Doors
Down Payment Resource YN
1
Elementary School
Asheville City
Fireplace Features
Gas, Gas Log, Living Room
Foundation Details
Basement
Interior Features
Entrance Foyer, Kitchen Island, Open Floorplan, Pantry, Walk-In Closet(s)
Laundry Features
Laundry Room, Upper Level
Middle Or Junior School
Asheville
Mls Major Change Type
Price Decrease
Parcel Number
9638-76-1395-00000
Parking Features
Circular Driveway, Driveway, Garage Faces Front, Shared Driveway
Patio And Porch Features
Covered, Deck, Front Porch, Patio
Previous List Price
840000
Public Remarks
HUGE PRICE REDUCTION! Modern Home in the Heart of West Asheville! This newer home offers the best of both worlds: a stylish, contemporary home steps away from the vibrant River Arts District, Haywood Road, top-tier restaurants, breweries, and shopping destinations. Step inside to a beautifully designed kitchen featuring granite counters, stainless appliances, and premium cabinetry, highlighted by a stunning wormy chestnut island. The open-concept living area seamlessly flows into the dining and living rooms, complete with a cozy gas fireplace - a convenient half bath rounds out the main level. Enjoy outdoor living with spacious covered decks on both levels, plus a private patio in the back – perfect for grilling out on these gorgeous spring evenings! The luxurious primary suite is a true retreat, offering a spa-like bathroom, a custom closet with built-ins, and a private balcony for added tranquility. The basement level provides an office/workout room, full bathroom, and storage.
Road Responsibility
Publicly Maintained Road
Road Surface Type
Concrete, Paved
Sq Ft Total Property HLA
2352
Syndicate Participation
Participant Options
Syndicate To
IDX, IDX_Address, Realtor.com
Utilities
Cable Available, Natural Gas, Wired Internet Available
Virtual Tour URL Branded
https://www.zillow.com/view-imx/4a96f6c3-9889-4ec6-8ed7-d7f04c0d6d6f?initialViewType=pano
Virtual Tour URL Unbranded
https://www.zillow.com/view-imx/4a96f6c3-9889-4ec6-8ed7-d7f04c0d6d6f?initialViewType=pano
Window Features
Insulated Window(s), Window Treatments




































