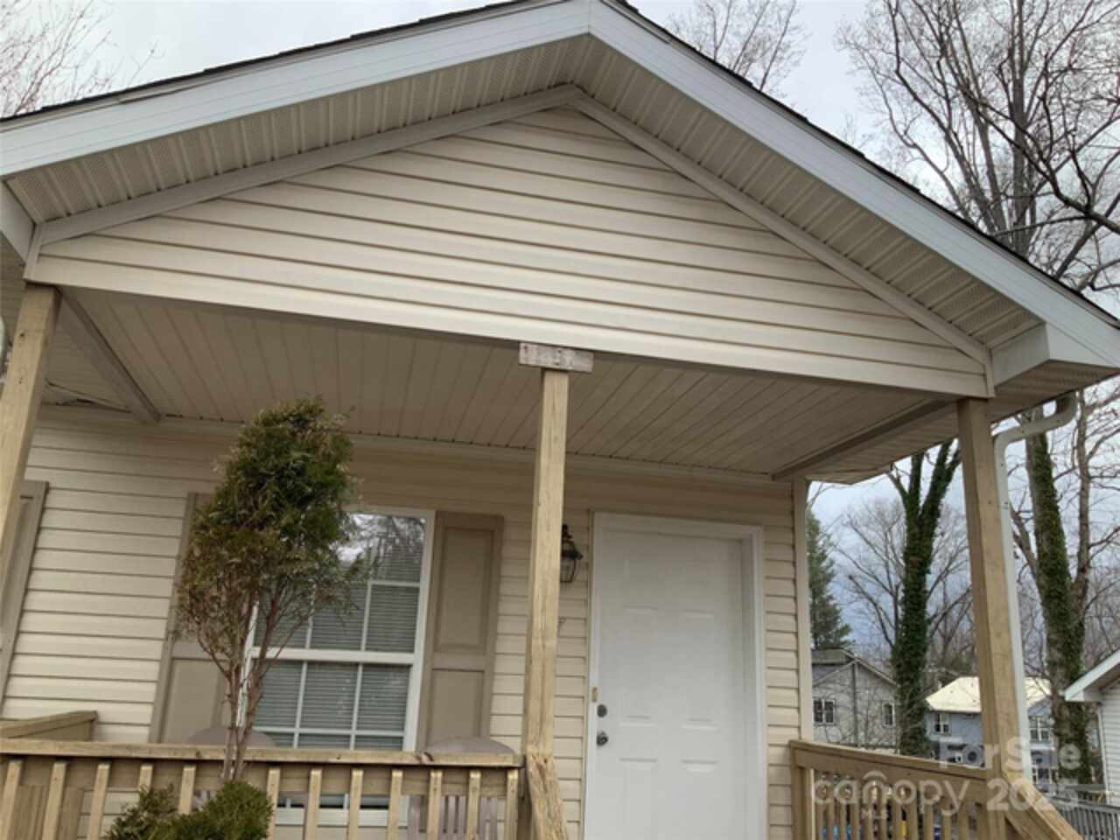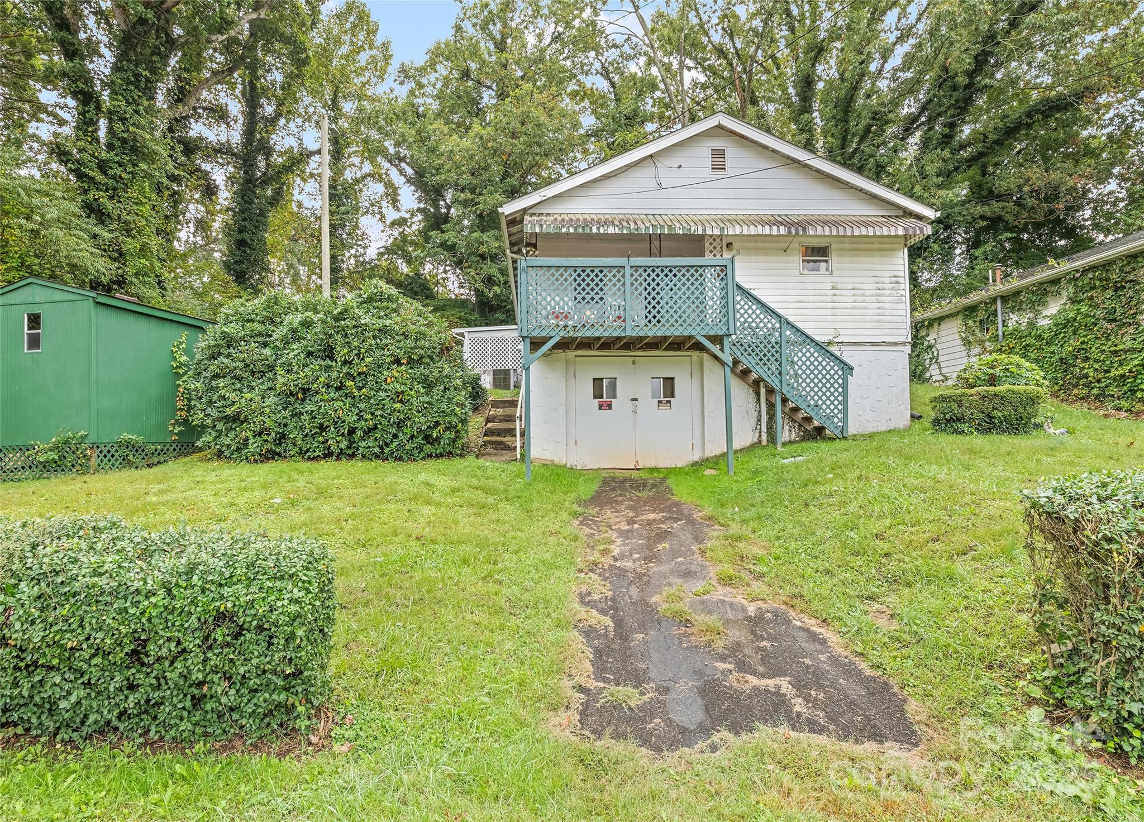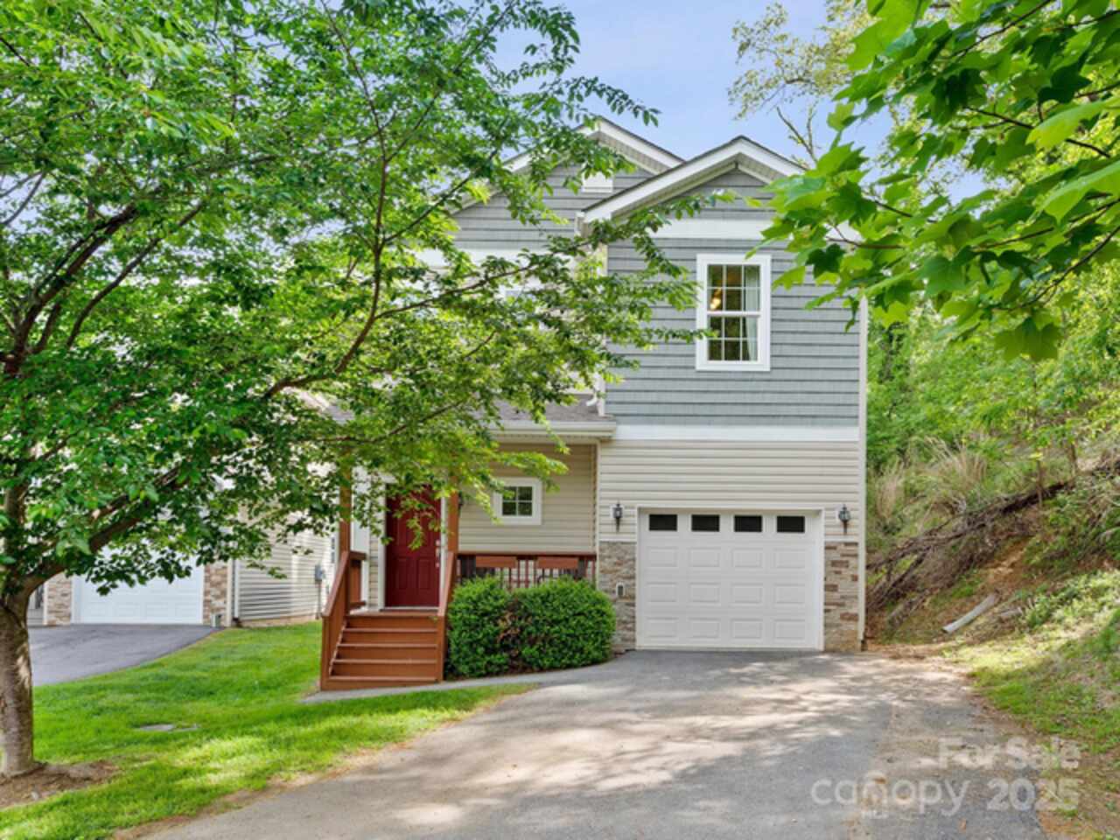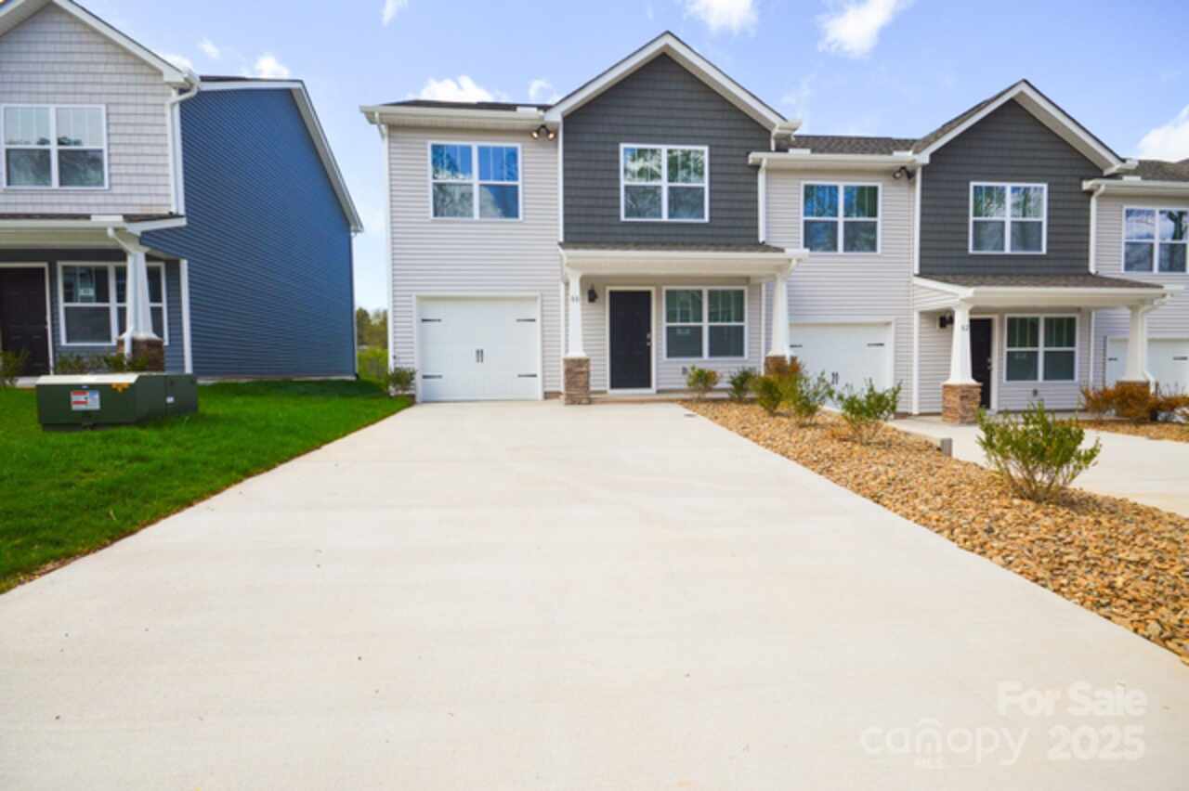Appliances
Dishwasher, Electric Cooktop, Electric Oven, Electric Water Heater, Microwave, Refrigerator
Directions
Hendersonville Hwy {us 25} turn onto Deer Lake Dr, right on Clubwood Ct, 120 is on the right at the cull de sac
Public Remarks
This three-bedroom, two-bath townhouse offers a sophisticated and convenient single-level living experience, blending practical design with desirable amenities. The main living space is anchored by a gas fireplace, providing a warm and inviting atmosphere, while the kitchen features a seamless transition to the outdoor deck, perfect for entertaining. The primary bedroom serves as a private sanctuary, equipped with dual closets for generous storage, and an en-suite bathroom that includes two vanities and a modern step-in shower, prioritizing both comfort and accessibility. The home also boasts a flexible extra room, ideal for a library or a home office, as well as a two-car garage. Residents enjoy a resort-like lifestyle with community-provided amenities through the association, including an outdoor pool, tennis and pickleball courts, and a clubhouse, all designed to foster an active and social environment.
Syndicate To
CarolinaHome.com, IDX, IDX_Address, Realtor.com






























