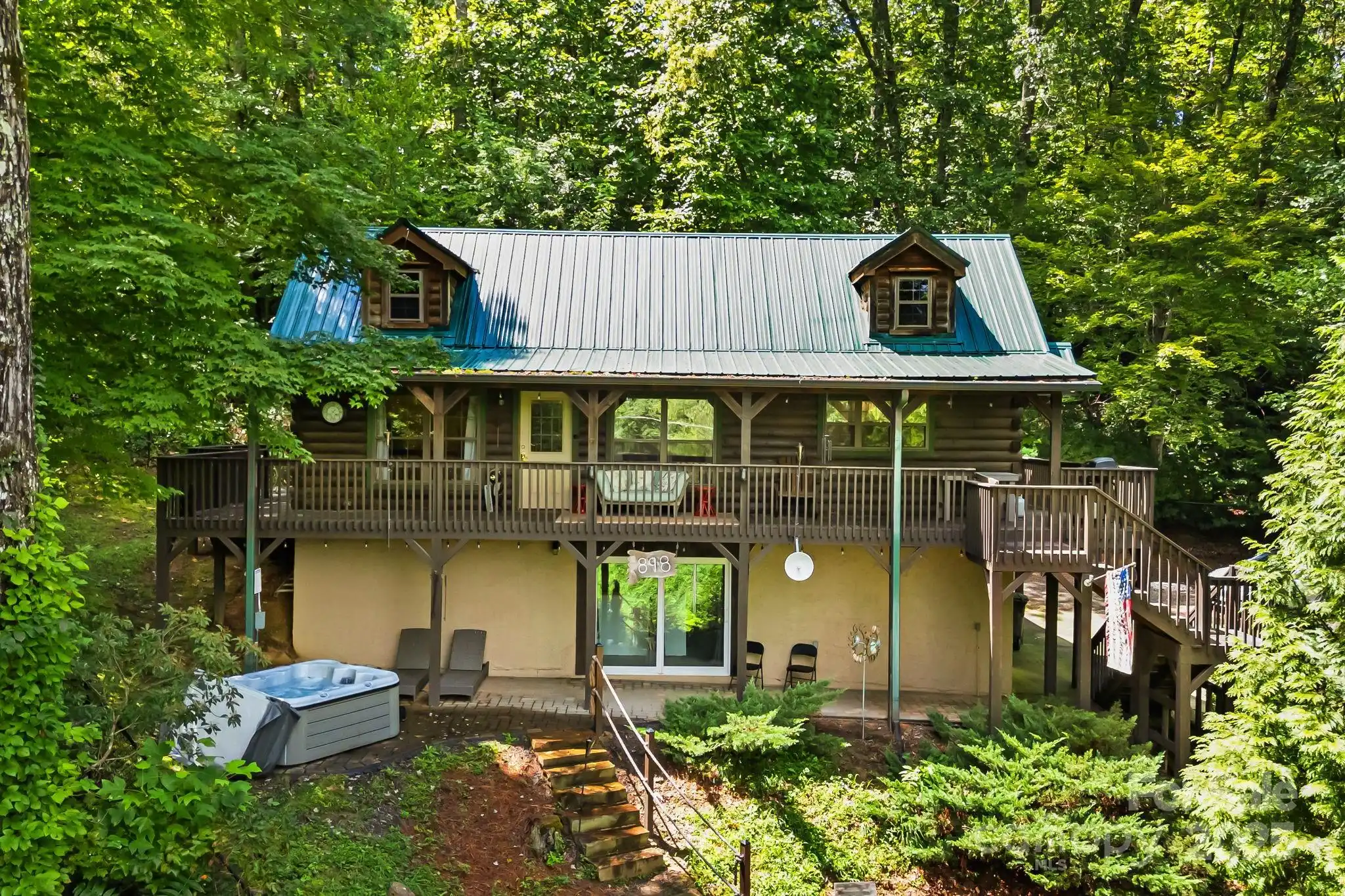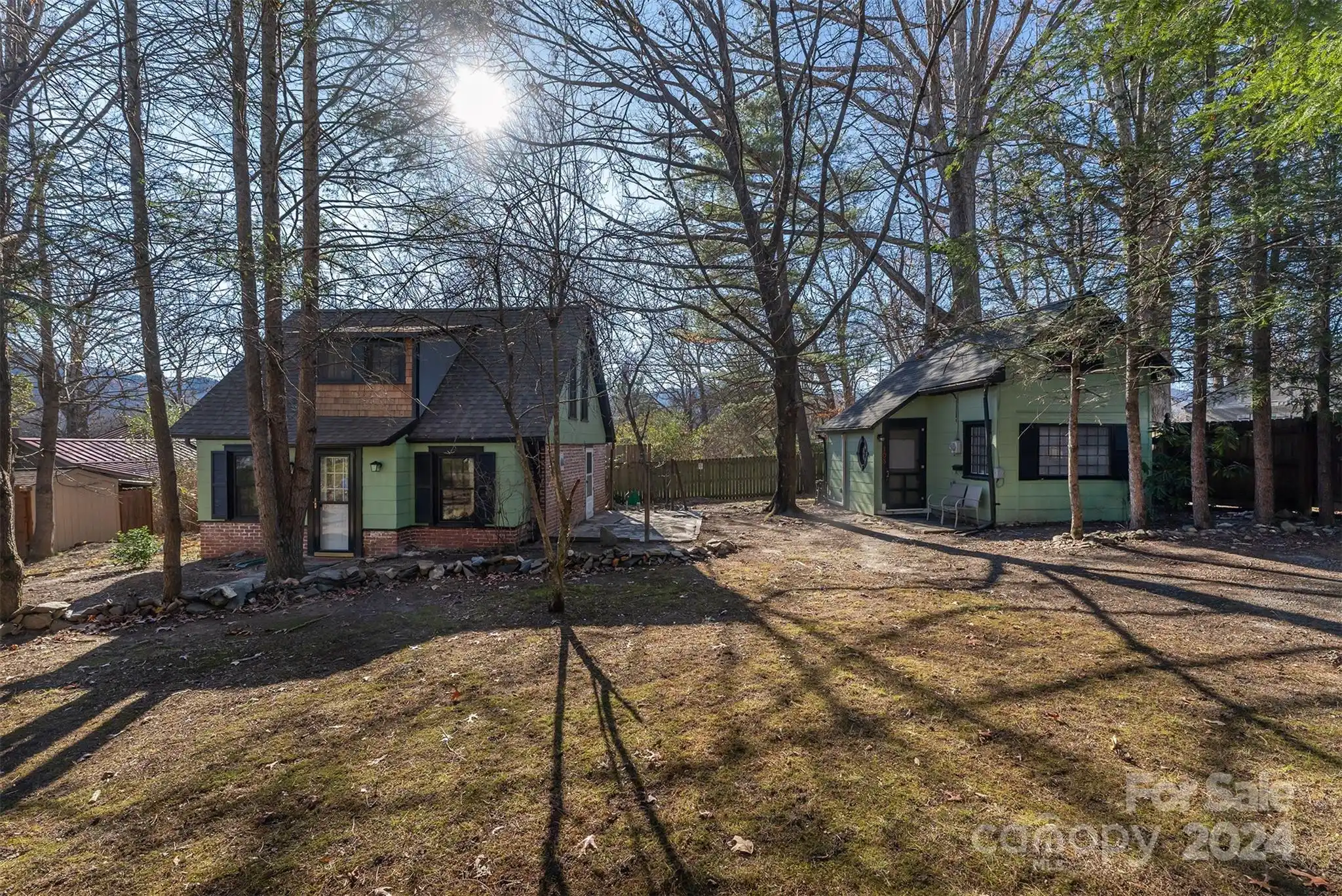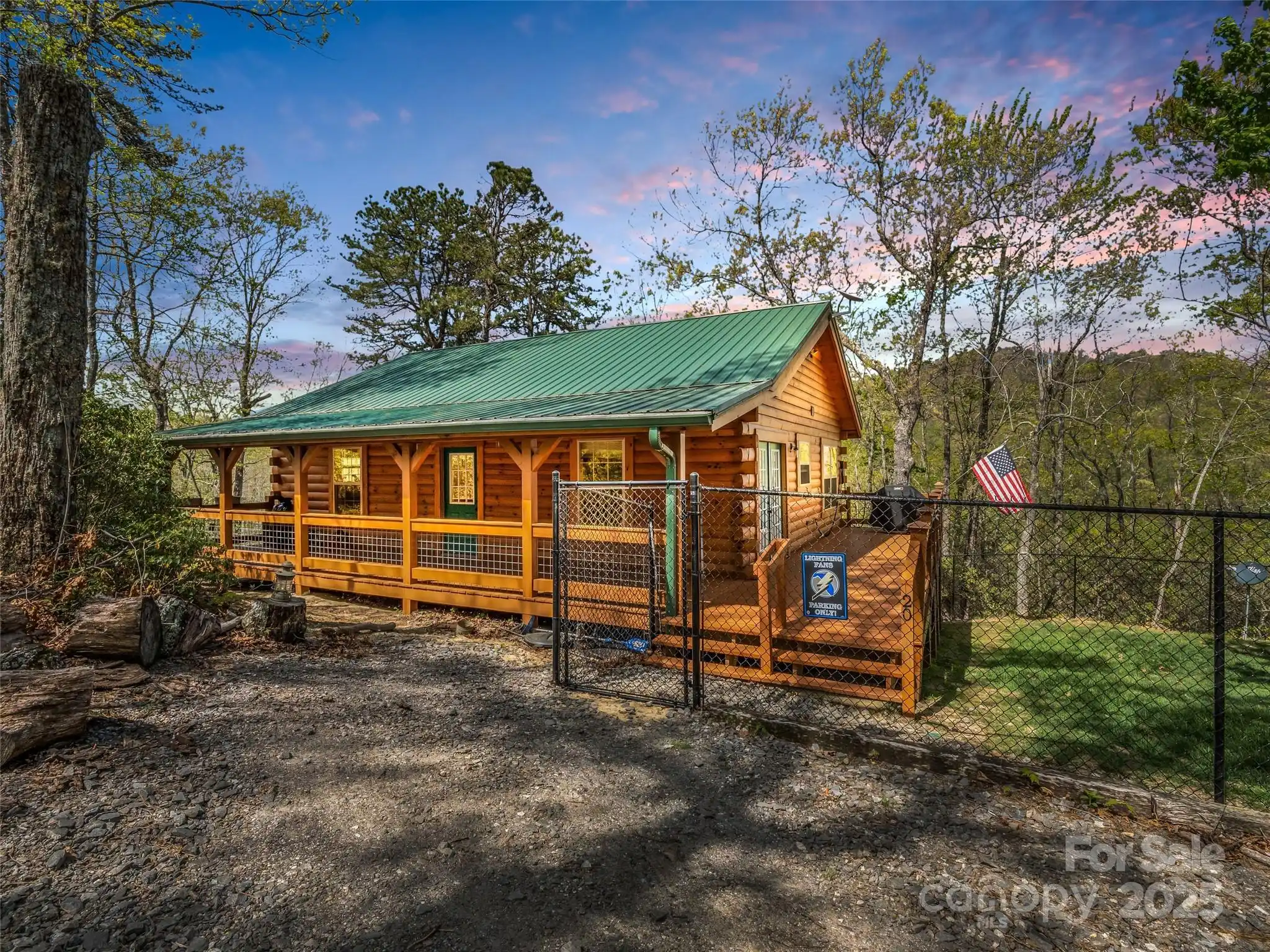Additional Information
Above Grade Finished Area
1465
Accessibility Features
Two or More Access Exits
Additional Parcels YN
false
Appliances
Bar Fridge, Dishwasher, Disposal, Dryer, Electric Cooktop, Electric Oven, Electric Range, Electric Water Heater, Exhaust Fan, Exhaust Hood, Freezer, Microwave, Oven, Plumbed For Ice Maker, Refrigerator, Self Cleaning Oven, Trash Compactor, Washer, Washer/Dryer
Basement
Basement Shop, Daylight, Exterior Entry, Full, Interior Entry, Storage Space, Walk-Out Access, Walk-Up Access
Below Grade Finished Area
359
City Taxes Paid To
No City Taxes Paid
Construction Type
Site Built
ConstructionMaterials
Wood
Cooling
Ceiling Fan(s), Central Air, Heat Pump
Directions
40 E to Black Mountain exit 64. Left off of ramp onto NC-9 toward Black Mountain. 1/2 mile to center of town and continue on Montreat rd for .6 miles. Turn Left onto North Fork Road. 1.4 miles to Right on North Fork RIGHT Fork then 1.7 Miles to Right on White Oak Trail. Take 2nd driveway on the Left. Sign will have 3 house numbers. 12 is in the middle. House is on the left.
Door Features
Sliding Doors
Down Payment Resource YN
1
Elementary School
Black Mountain
Fireplace Features
Family Room, Gas, Gas Log, Gas Starter, Insert, Living Room, Propane
Flooring
Parquet, Tile, Vinyl
Foundation Details
Basement, Permanent, Slab
High School
Charles D Owen
Interior Features
Split Bedroom, Walk-In Pantry
Laundry Features
Electric Dryer Hookup, Utility Room, Inside, Main Level, Washer Hookup
Lot Features
Adjoins Forest, Cul-De-Sac, Green Area, Hilly, Private, Sloped, Wooded, Views
Middle Or Junior School
Charles D Owen
Mls Major Change Type
Price Decrease
Parcel Number
070181338200000
Patio And Porch Features
Deck, Front Porch, Side Porch, Wrap Around
Previous List Price
549000
Public Remarks
Experience secluded mountain living combined with the tranquility of rare water views from the 22, 000 acre protected watershed next door. Nestled in the Blue Ridge mountains of NC, this home is perfect for a private retreat or Airbnb. Black Mountain is known for its vibrant downtown, beautiful scenery and outdoor recreation options, making it a popular destination for tourists and a welcoming community for residents. This property offers the ideal combination of quiet and natural beauty while convenient to nearby attractions and amenities. The large deck provides ample space for outdoor entertaining while the wooded location ensures privacy and a peaceful escape. This home, with a new 2022 HVAC system is designed to maximize usage with bedrooms on opposite wings of the house. Additionally, the basement area could be used as another bedroom or play area. Perfect for an Airbnb, the furniture and kitchen items can be negotiated with an acceptable offer.
Restrictions
Short Term Rental Allowed
Road Responsibility
Private Maintained Road
Road Surface Type
Gravel, Paved
Security Features
Smoke Detector(s)
Sq Ft Total Property HLA
1824
SqFt Unheated Basement
344
Syndicate Participation
Participant Options
Syndicate To
CarolinaHome.com, IDX, IDX_Address, Realtor.com
Utilities
Electricity Connected, Propane, Satellite Internet Available, Underground Power Lines, Underground Utilities
Window Features
Window Treatments





























