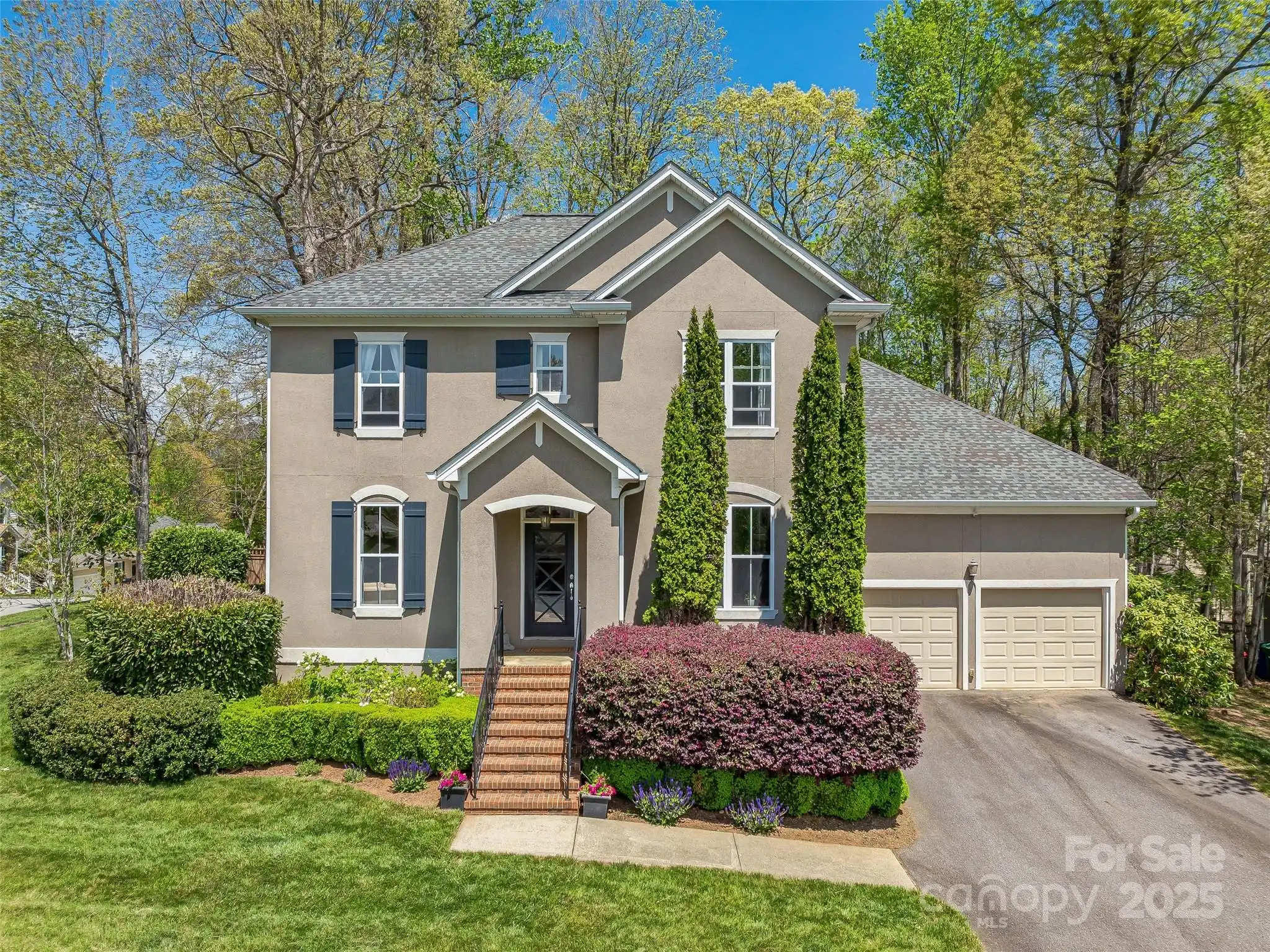Additional Information
Above Grade Finished Area
2809
Additional Parcels YN
false
Appliances
Convection Oven, Disposal, Double Oven, ENERGY STAR Qualified Dishwasher, ENERGY STAR Qualified Freezer, ENERGY STAR Qualified Light Fixtures, ENERGY STAR Qualified Refrigerator, Exhaust Hood, Filtration System, Freezer, Gas Cooktop, Gas Oven, Gas Range, Gas Water Heater, Ice Maker, Microwave
Association Annual Expense
2400.00
Association Fee Frequency
Quarterly
Basement
Bath/Stubbed, Daylight, Exterior Entry, Finished, Interior Entry, Storage Space, Walk-Out Access, Walk-Up Access
Below Grade Finished Area
984
City Taxes Paid To
No City Taxes Paid
Construction Type
Site Built
ConstructionMaterials
Hardboard Siding, Stone
Directions
Take I-40 West to Exit 44, then head southwest on US-19/23 towards Candler, left onto Sand Hill Rd, right on Enka Lake Rd, then left onto Mountain Dr.
Elementary School
Unspecified
Fireplace Features
Gas Unvented
Foundation Details
Basement, Slab
Heating
Electric, Natural Gas
Middle Or Junior School
Unspecified
Mls Major Change Type
New Listing
Parcel Number
9616-59-5270-00000
Parking Features
Driveway, Electric Vehicle Charging Station(s), Attached Garage, Garage Door Opener, Garage Faces Front, Keypad Entry
Public Remarks
This beautifully updated 5 BR/4 BA home is situated in the highly sought after Biltmore Lake Community and offers over 3, 600 sf of refined living space. This thoughtfully designed, 2-story home features a renovated kitchen and living room, refinished hardwood floors and a newly finished basement that offers a versatile flex space. The fenced-in backyard is ideal for outdoor enthusiasts, featuring a stone fire pit area and a spacious two-story deck—the upper level partially screened and offering stunning, unobstructed views. Biltmore Lake offers access to top-tier amenities including a 62-acre lake for paddling and swimming, wooded trails, tennis courts, and playgrounds. With scenic campsites, seasonal events, and breathtaking views, it’s an ideal blend of nature and community living.
Road Responsibility
Private Maintained Road
Road Surface Type
Asphalt, Paved
Sq Ft Total Property HLA
3793
Subdivision Name
Biltmore Lake
Syndicate Participation
Participant Options
Syndicate To
Apartments.com powered by CoStar, CarolinaHome.com, IDX, IDX_Address, Realtor.com






























