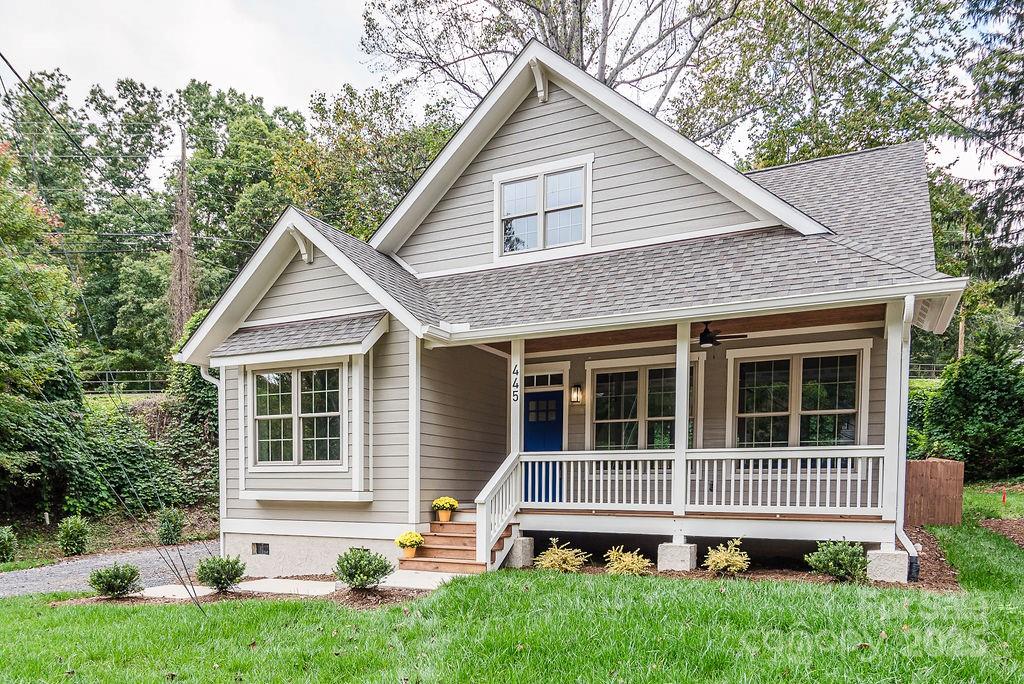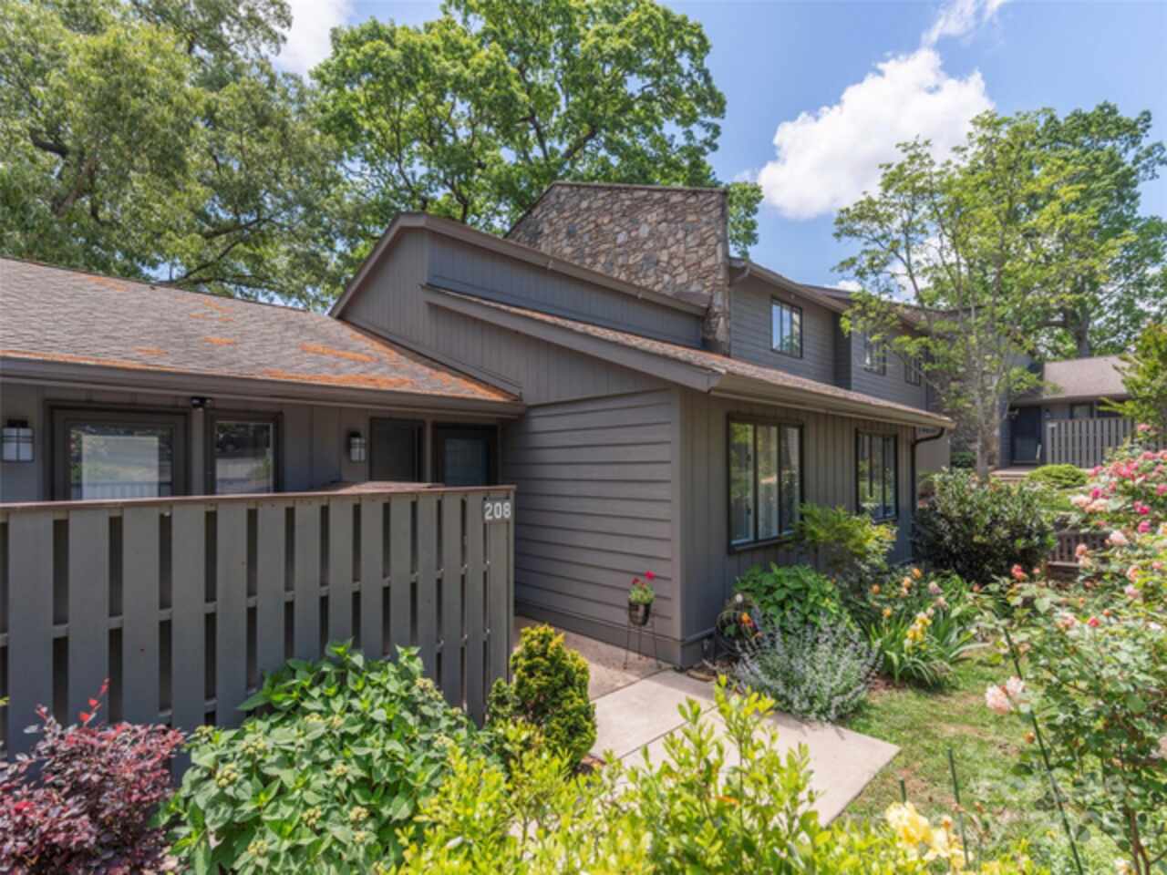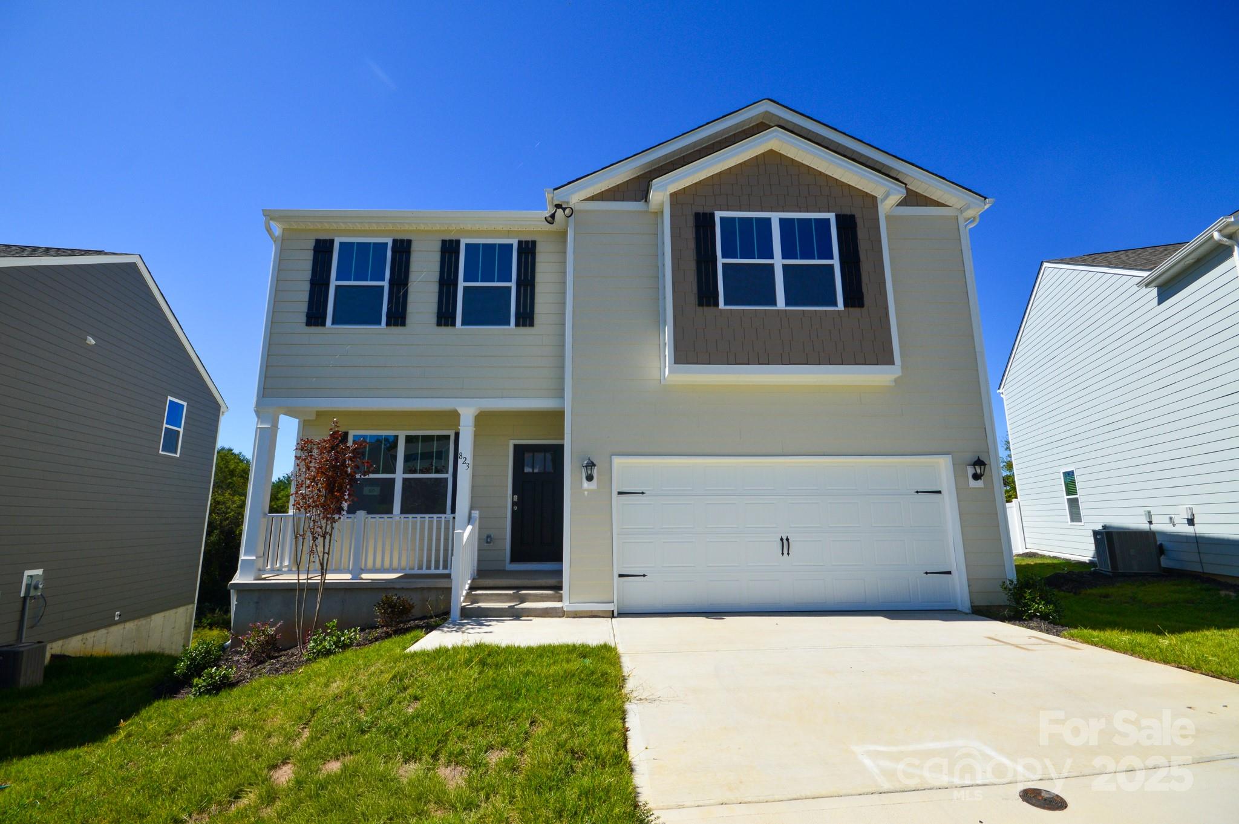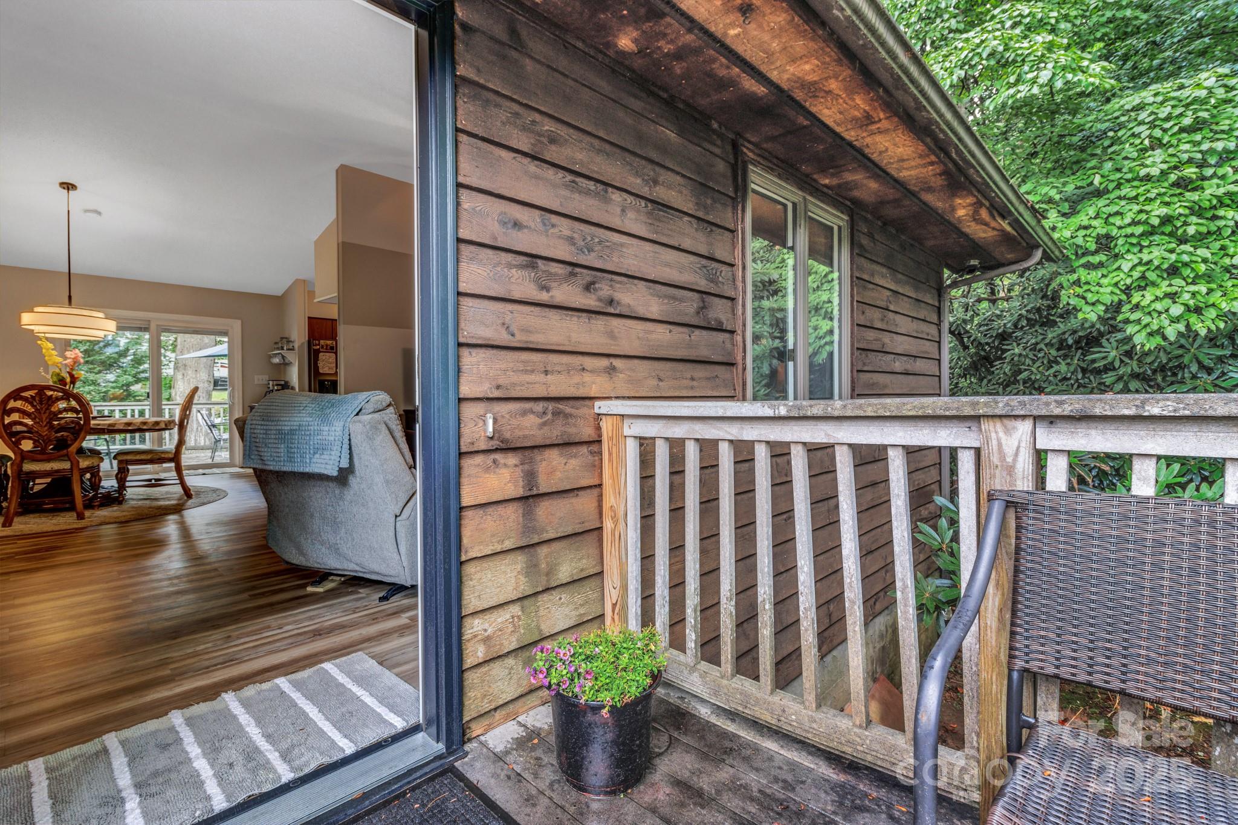Additional Information
Above Grade Finished Area
1989
Additional Parcels YN
false
Appliances
Dishwasher, Dryer, Electric Range, Gas Water Heater, Refrigerator, Washer, Washer/Dryer
Association Annual Expense
2424.00
Association Fee Frequency
Monthly
Association Name
Aberdeen Meadows HOA
City Taxes Paid To
Asheville
Construction Type
Site Built
ConstructionMaterials
Vinyl
Directions
GPS will get you there! Take Kimberly Ave or Merrimon Ave to Beaverdam Rd. Killian Rd is just beyond the Timbers complex on the left. Once on Killian Rd, Stuart Cir is the first left, house is fifth on the right. Sign is against the house near the garage door.
Down Payment Resource YN
1
Elementary School
Ira B. Jones
Exterior Features
Lawn Maintenance, Other - See Remarks
Flooring
Carpet, Cork, Laminate
HOA Subject To Dues
Mandatory
Interior Features
Cable Prewire, Pantry
Laundry Features
In Kitchen, Lower Level, Main Level
Lot Features
Creek Front, Cul-De-Sac, Creek/Stream, Wooded, Other - See Remarks
Middle Or Junior School
Asheville
Mls Major Change Type
Price Decrease
Parcel Number
9740-76-3292-00000
Previous List Price
574000
Public Remarks
Ask your agent about the 3-2-1 interest rate buy-down, it's a game changer! $15, 000 CASH AT CLOSING you can use for re-painting, brand new carpet, INTEREST RATE BUY-DOWN, whatever your dreams provide! Just minutes away from the historic Country Club of Asheville, which offers golf, tennis, and aquatics amenities, this charming North Asheville home provides a wealth of conveniences. Enjoy the fantastic walking paths at Beaver Lake, The Fresh Market, and Jones Park, all just a few minutes away. Green thumbs will love the dedicated gardening space situated right outside the dining room and kitchen windows. A heated and cooled sunroom opens to the lovely common area behind the house, with its serene atmosphere, and the soothing sounds of Beaverdam Creek, which did not reach the house during last year's Hurricane Helene—no storm damage here! The kitchen features newer cork-backed flooring, complemented by a newer dishwasher and refrigerator. The flooring in the entryway, living room, and dining area is all less than five years old, and many windows were replaced just two years ago- Renewal by Andersen!14-month home warranty included!
Restrictions
Other - See Remarks
Restrictions Description
See HOA Documents!
Road Responsibility
Publicly Maintained Road
Road Surface Type
Asphalt, Paved
Roof
Architectural Shingle
Sq Ft Total Property HLA
1989
Subdivision Name
Aberdeen Meadows
Syndicate Participation
Participant Options
Syndicate To
Apartments.com powered by CoStar, CarolinaHome.com, IDX, IDX_Address, Realtor.com
Virtual Tour URL Branded
https://my.matterport.com/show/?m=eiyig8JDgmr
Virtual Tour URL Unbranded
https://my.matterport.com/show/?m=eiyig8JDgmr
Window Features
Insulated Window(s), Skylight(s)















































