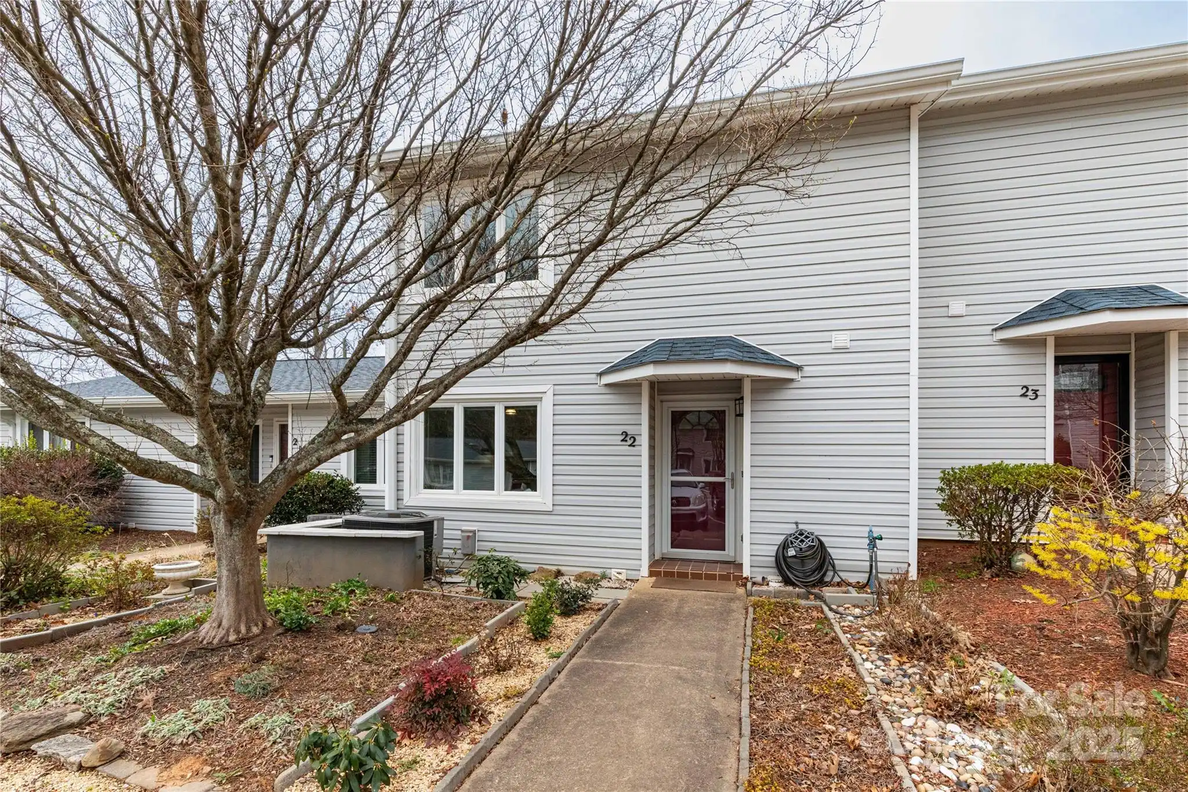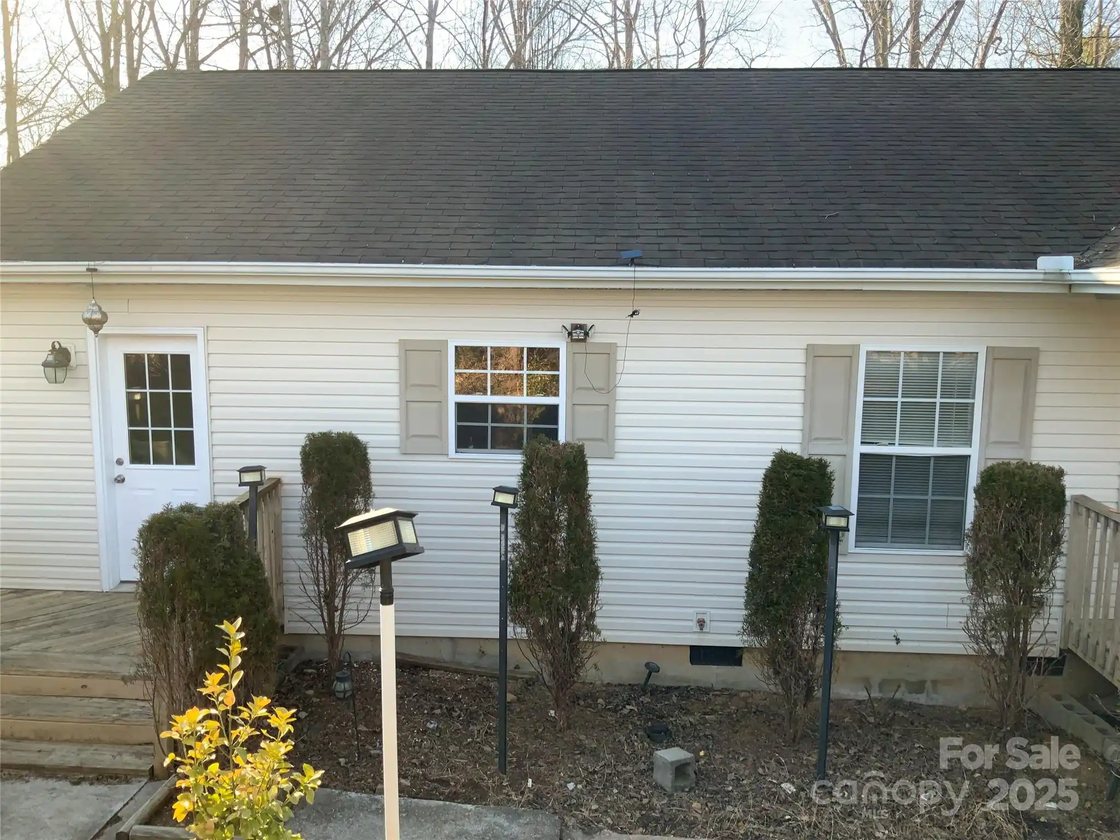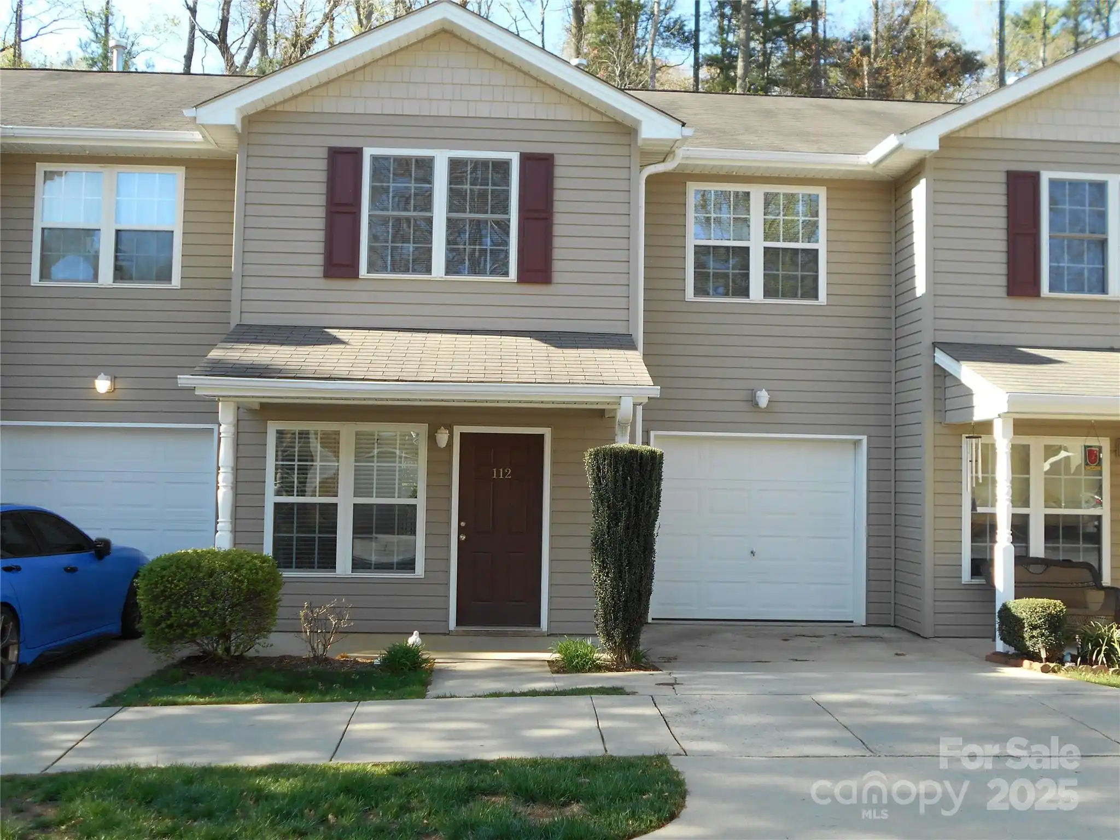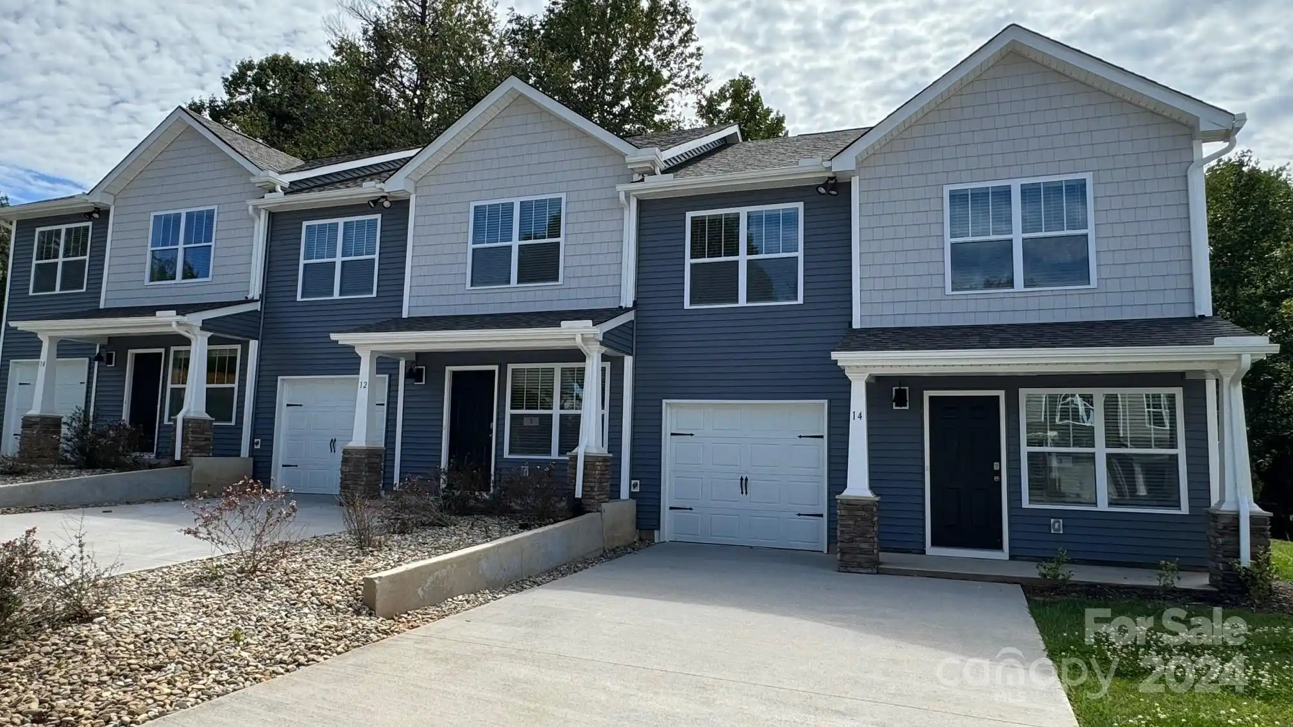Appliances
Dishwasher, Electric Oven, Electric Range, Refrigerator, Washer/Dryer
Public Remarks
Your peaceful Asheville escape is waiting! Tucked away on just over half an acre of quiet, wooded beauty, this 3-bedroom, 2-bath home offers the perfect blend of privacy, style, and convenience & is 15 minutes from downtown Asheville. Inside, you’ll find a spacious open layout, a large modern kitchen with center island, and a split-bedroom design that offers both comfort and flow. The primary suite is your personal retreat with an en-suite bath, while two additional bedrooms provide plenty of space for guests, hobbies, or work-from-home life. Step out back to the fully fenced backyard, surrounded by trees, making it perfect for pets, play, or relaxing evenings by the firepit under the stars. With no HOA, no city taxes, and a location that feels serene yet connected, this home offers the lifestyle you’ve been searching for. Come see it for yourself — this Asheville gem won’t last.
Syndicate To
Apartments.com powered by CoStar, IDX, IDX_Address, Realtor.com



































