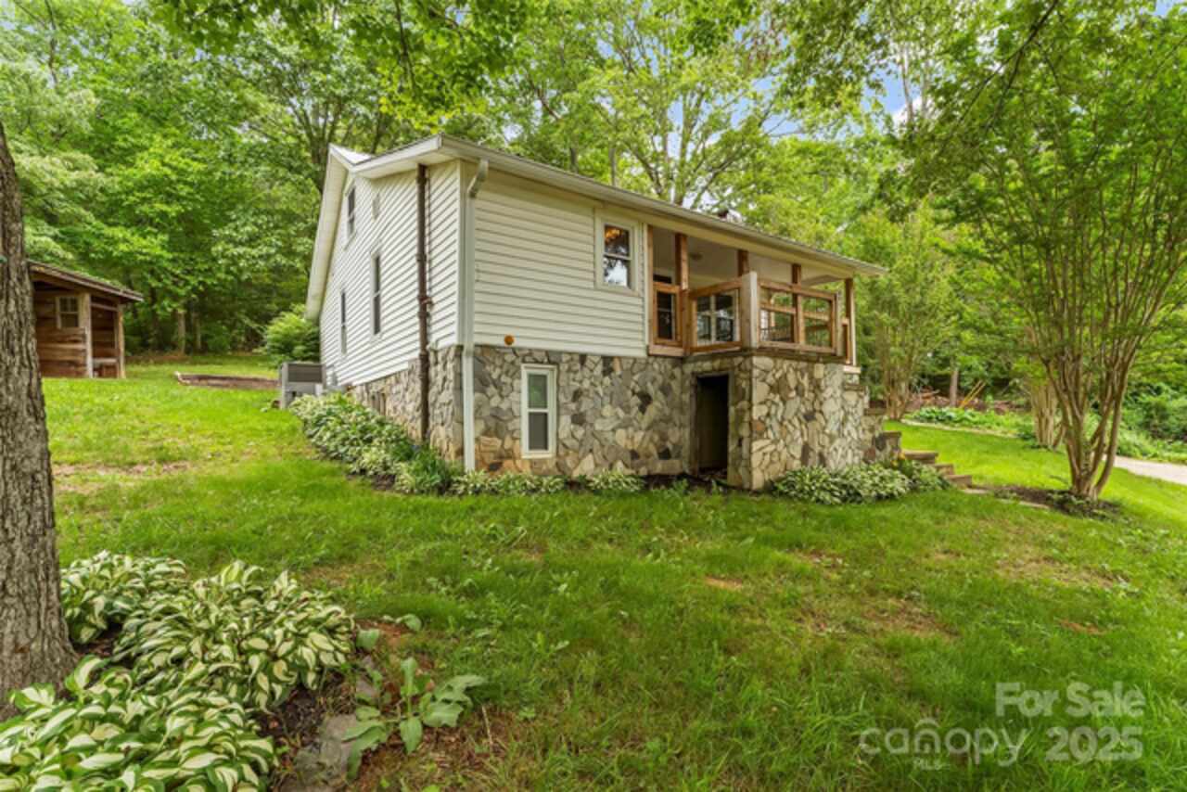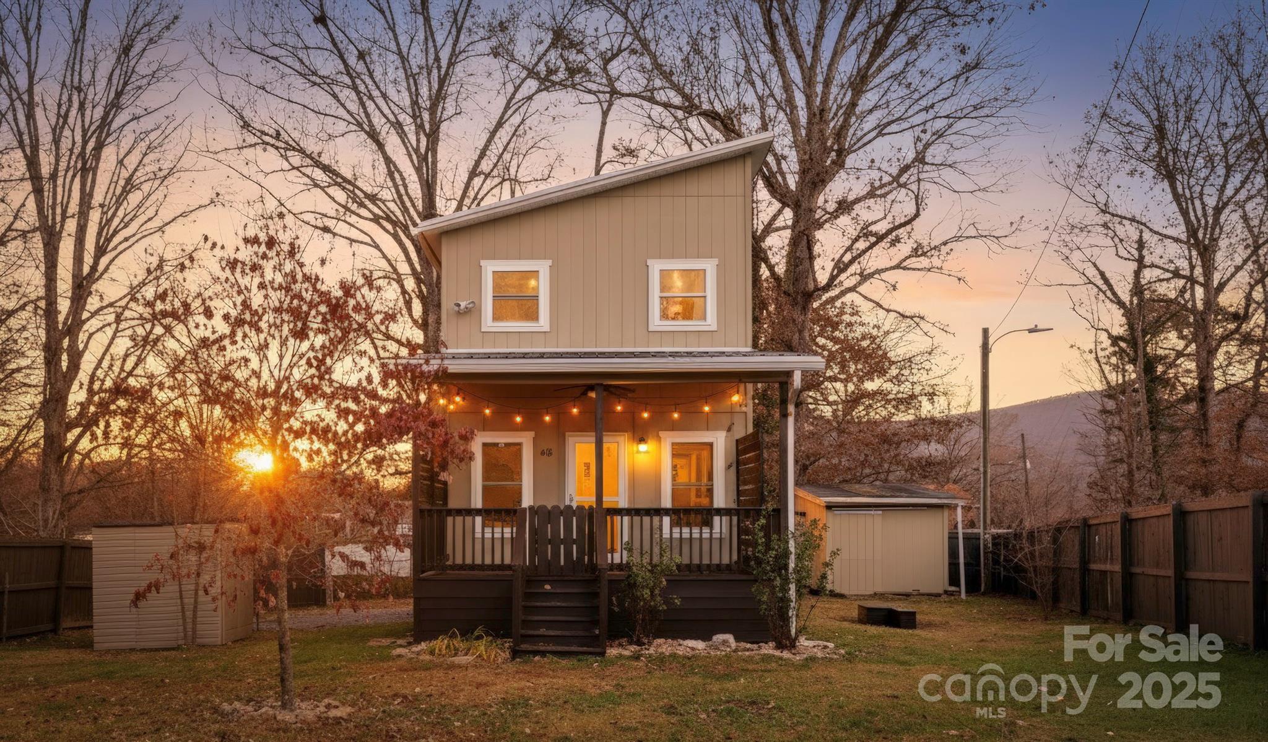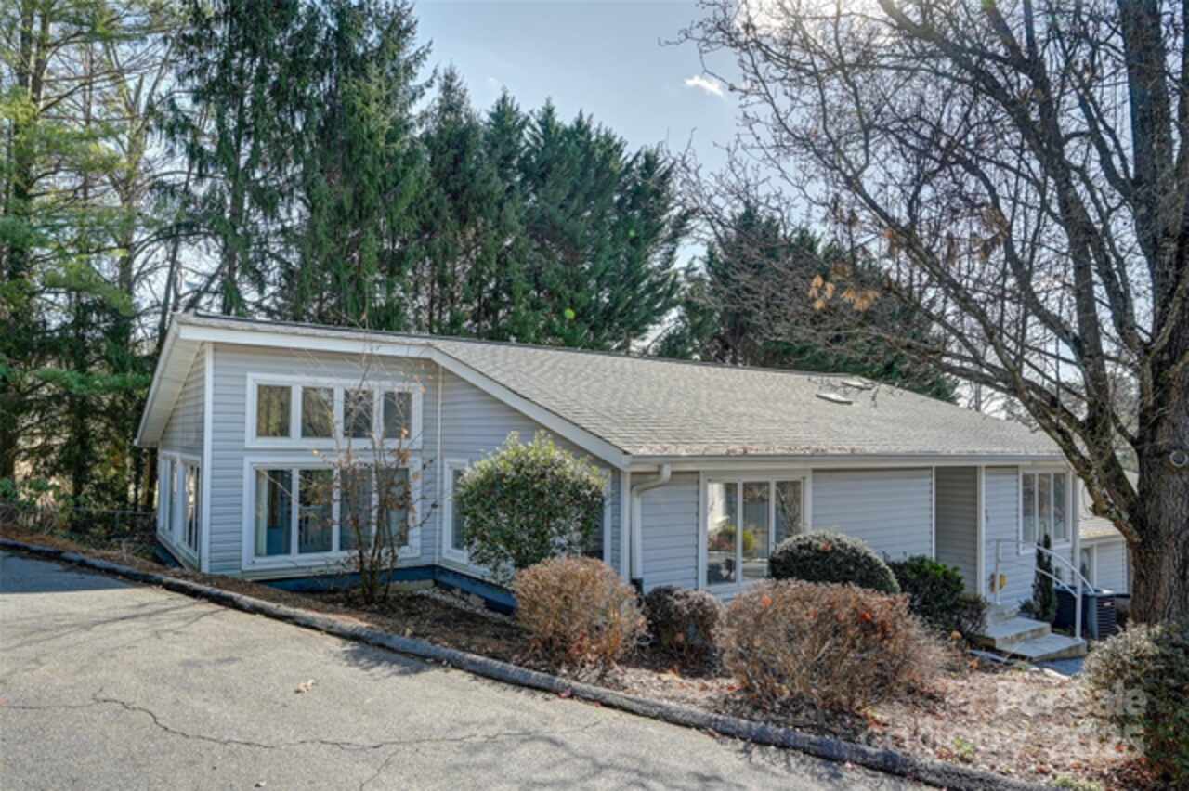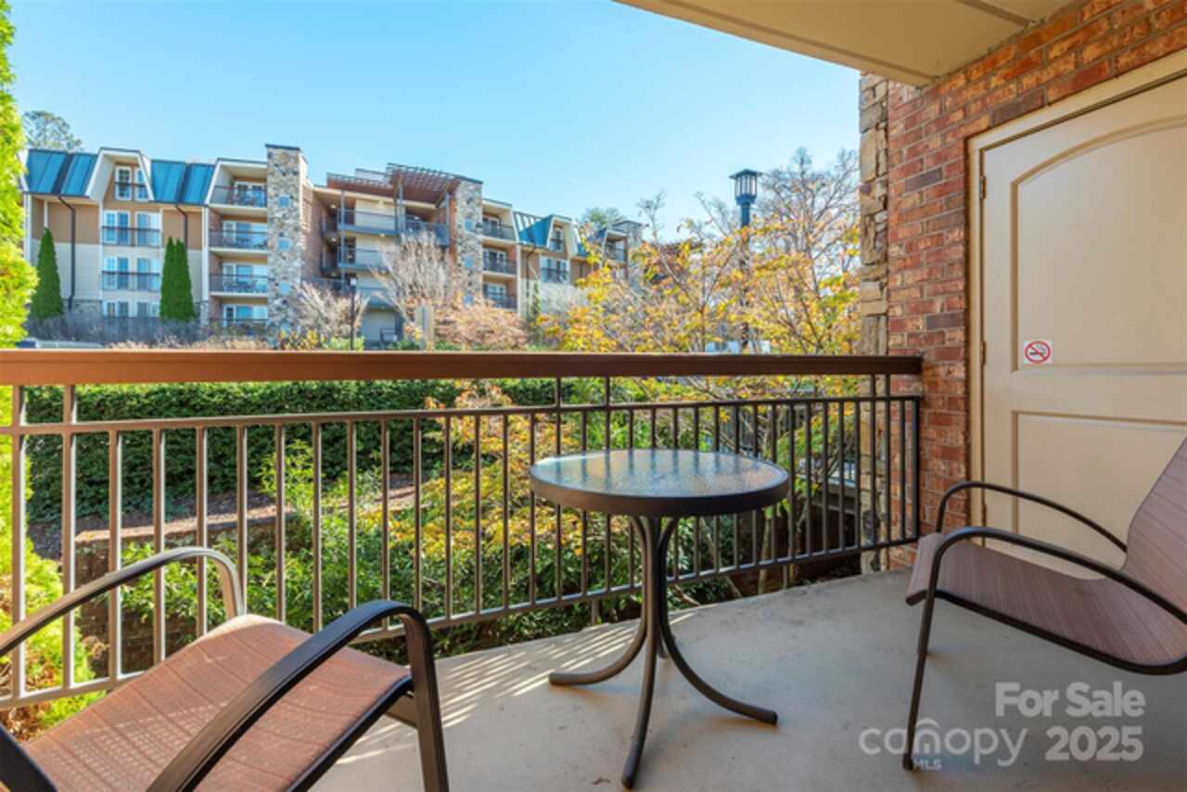Additional Information
Above Grade Finished Area
1355
Accessibility Features
Bath Grab Bars
Additional Parcels YN
false
Appliances
Dishwasher, Disposal, Electric Oven, Electric Range, Exhaust Hood, Microwave, Refrigerator
Association Annual Expense
3300.00
Association Fee Frequency
Monthly
City Taxes Paid To
Asheville
Construction Type
Site Built
ConstructionMaterials
Fiber Cement
CumulativeDaysOnMarket
108
Directions
gps will get you there- unit 103 has an Appalachian sign in the window
Door Features
Insulated Door(s)
Down Payment Resource YN
1
Elementary School
Unspecified
Interior Features
Split Bedroom, Walk-In Closet(s)
Middle Or Junior School
Unspecified
Mls Major Change Type
Price Decrease
Parcel Number
9618-90-9991
Parking Features
Parking Space(s)
Patio And Porch Features
Covered, Deck, Screened, Side Porch
Previous List Price
375000
Public Remarks
The unicorn of townhomes! This home features two bedrooms, each with an attached en-suite, providing comfort and privacy for residents or guests. The living areas and bedrooms boast beautiful hardwood floors, while the bathrooms and kitchen are tiled for practicality and ease of maintenance. The living room is enhanced by a wall of built-in shelves and a charming bay window that fills the room with natural light. The kitchen is a wider galley style, offering durable concrete countertops and a very functional layout. The dining room can comfortably accommodate a table for either four or twelve, making it ideal for both intimate meals and larger gatherings. The home also includes plantation shutters on the bottom half of all windows, with the exception of the primary bedroom. You'll find a front covered porch, perfect for enjoying the outdoors, and a screened back porch complete with privacy/shade roll-up industrial shades. Its location is highly convenient for shopping, dining, and highway access.
Restrictions Description
5227/1908 5250/318-327
Road Responsibility
Publicly Maintained Road
Sq Ft Total Property HLA
1355
Subdivision Name
Myra Village
Syndicate Participation
Participant Options
Syndicate To
Apartments.com powered by CoStar, CarolinaHome.com, IDX, IDX_Address, Realtor.com
Virtual Tour URL Branded
{"url": "https://www.zillow.com/view-imx/3616dc86-029c-4e72-8da3-f40f43b81ae7?setAttribution=mls\u0026wl=true\u0026initialViewType=pano\u0026utm_source=dashboard"}
Virtual Tour URL Unbranded
{"url": "https://www.zillow.com/view-imx/3616dc86-029c-4e72-8da3-f40f43b81ae7?setAttribution=mls\u0026wl=true\u0026initialViewType=pano\u0026utm_source=dashboard"}
Window Features
Insulated Window(s)


























