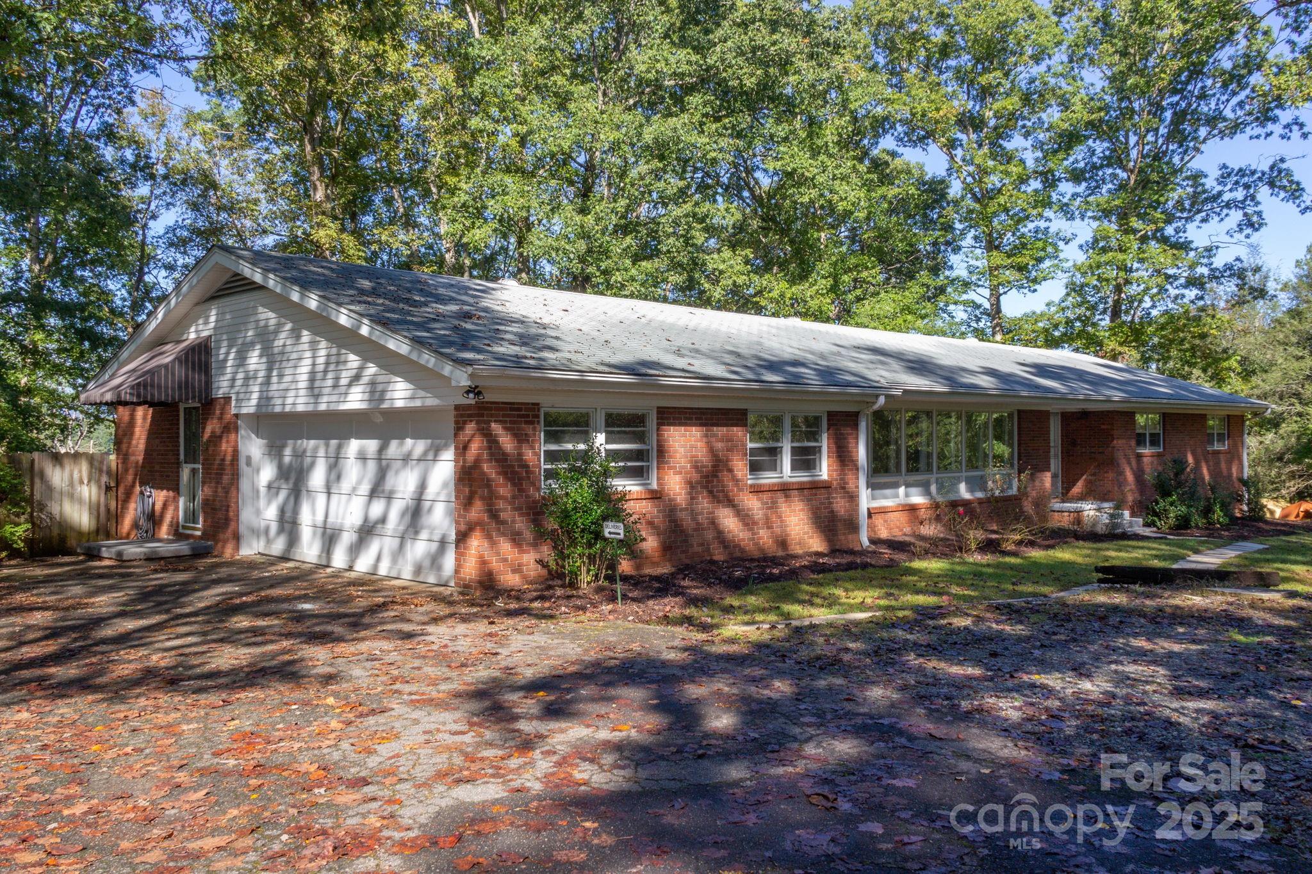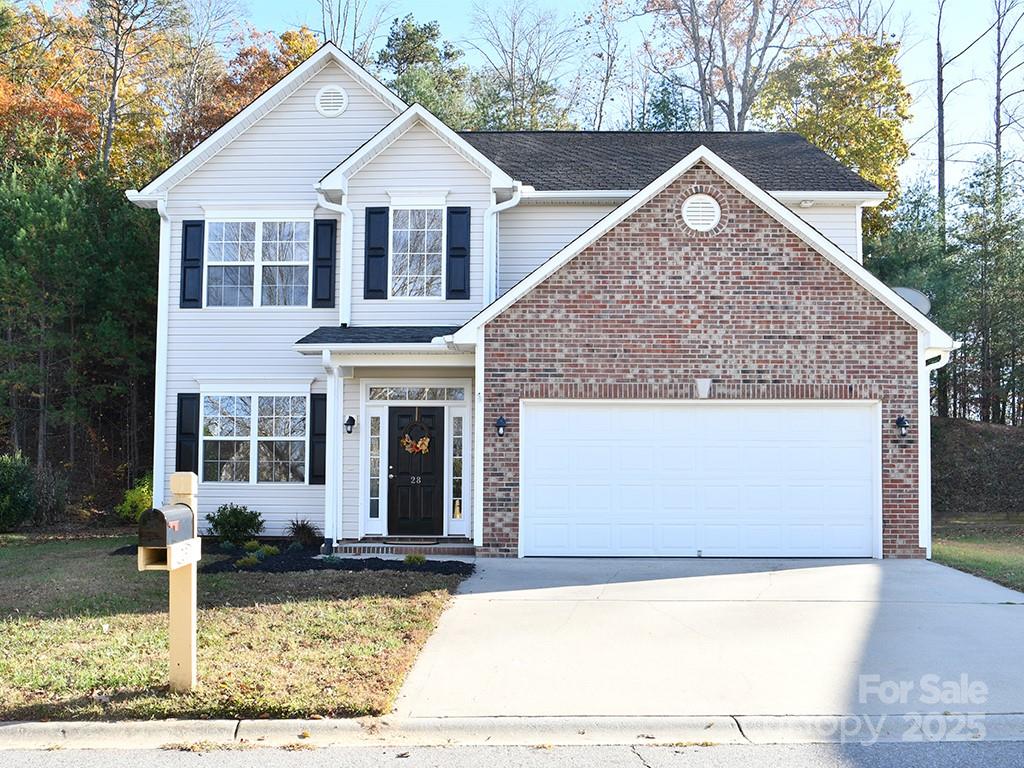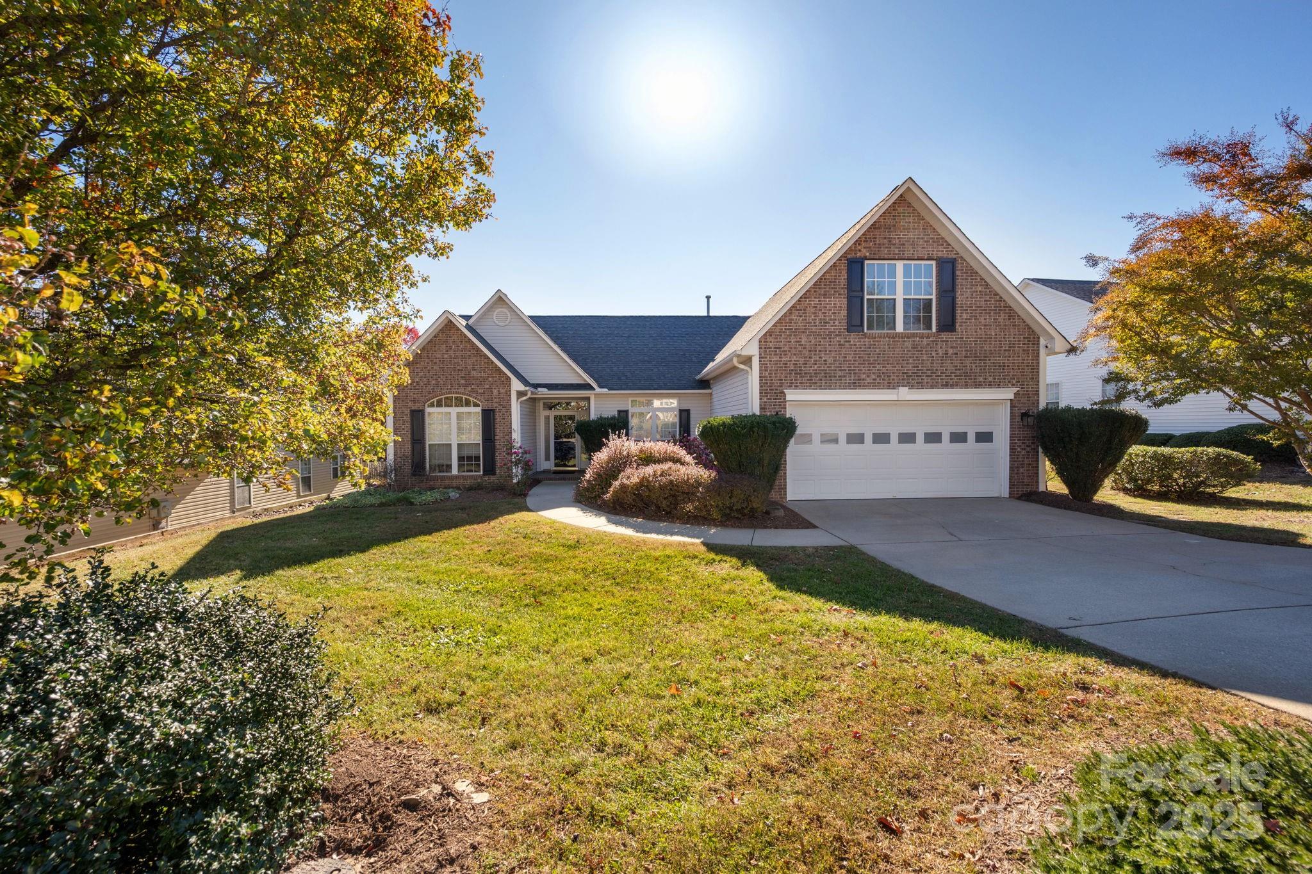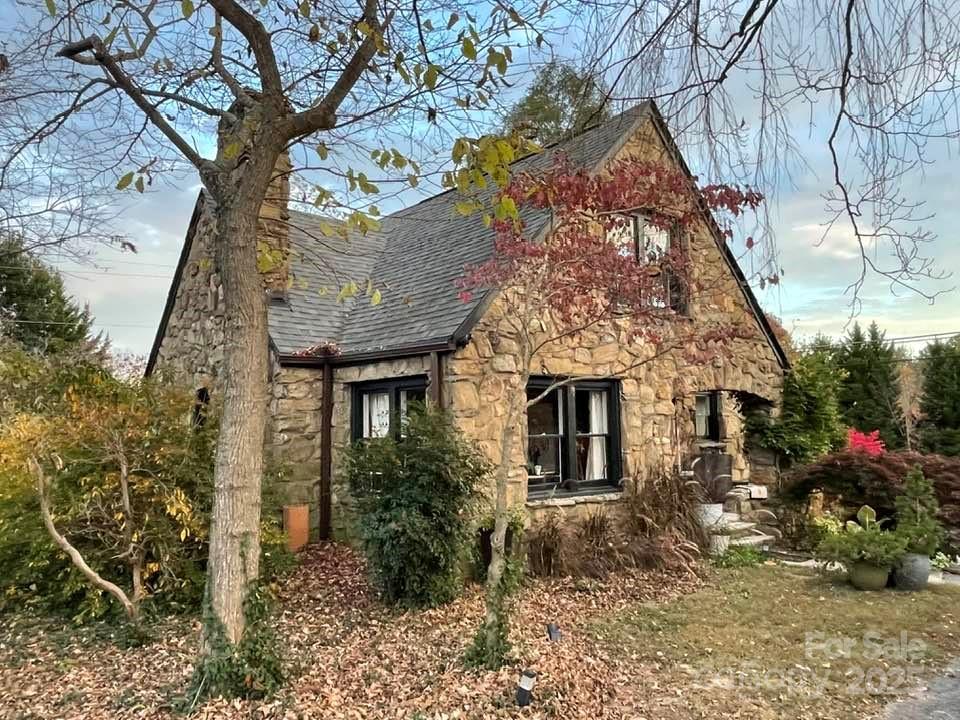Additional Information
Above Grade Finished Area
1854
Additional Parcels YN
false
Appliances
Dishwasher, Electric Water Heater, Wall Oven
Association Annual Expense
35.00
Association Fee Frequency
Annually
Basement
Basement Garage Door, Basement Shop, Exterior Entry, Interior Entry, Partially Finished, Walk-Out Access, Walk-Up Access
Below Grade Finished Area
789
CCR Subject To
Undiscovered
City Taxes Paid To
Weaverville
Construction Type
Site Built
ConstructionMaterials
Brick Full
CumulativeDaysOnMarket
126
Development Status
Completed
Directions
GPS will easily take you - Near Ingles Market
Door Features
Storm Door(s)
Down Payment Resource YN
1
Elementary School
Weaverville/N. Windy Ridge
Fireplace Features
Family Room
Flooring
Carpet, Hardwood, Tile
Foundation Details
Basement
High School
North Buncombe
Interior Features
Attic Stairs Pulldown, Entrance Foyer, Pantry, Other - See Remarks
Laundry Features
In Basement
Lot Features
Cleared, Cul-De-Sac, Green Area, Level, Private
Middle Or Junior School
North Buncombe
Mls Major Change Type
Temporarily Off Market
Other Structures
Auto Shop, Outbuilding, Shed(s), Workshop
Parcel Number
9731-69-7566-00000
Parking Features
Driveway, Attached Garage
Patio And Porch Features
Covered, Deck, Patio, Porch
Plat Reference Section Pages
0073
Previous List Price
650000
Public Remarks
North Asheville beautifully updated all-brick residence, spacious 4 bedrooms 2.5 baths, impressive $150, 000+worth of Renovations include engineered roof framing, heavy-duty rafters, architectural shingles & premium gutters with S/S guards, designed to exceed code and deliver long-term peace of mind. NEW hardwood floors, carpet, attic insulation and interior paint. Kitchen features granite, stainless steel appliances, double ovens and a seamless flow to the rear deck.New water heater 24, gas furnace, and AC 19. The Primary En-Suite updated with contemporary finishes, while the family room anchors a Fireplace.**Detached Workshop 18x20 Heated, 220, floor drains-ideal for hobbyists or automotive enthusiasts. The attached garage exceeds 1, 000 sf. New 10x12 shed, NEW main water line, NEW main sewer line, driveway & NEW fenced backyard. This home combines solid construction, modern comforts, versatile work or hobby spaces. LOCATION: So many options await from this ideal address—you can move seamlessly between serene mountain living and vibrant Asheville energy, curated dining, boutique shopping, and cultural experiences are just minutes away, while endless outdoor adventures and quaint “Main Street” strolls with charming shops and chef-driven eateries invite you to linger and enjoy. This is a must-see!
Road Responsibility
Publicly Maintained Road
Road Surface Type
Concrete, Paved
Roof
Architectural Shingle, Insulated, Wood Joists, Other - See Remarks
Sq Ft Total Property HLA
2643
Subdivision Name
Woodland Hills
Syndicate Participation
Participant Options
Syndicate To
CarolinaHome.com, IDX, IDX_Address, Realtor.com
Utilities
Electricity Connected, Natural Gas
Virtual Tour URL Branded
https://singlepointmedia.hd.pics/11-Blueberry-Hill-Rd
Virtual Tour URL Unbranded
https://singlepointmedia.hd.pics/11-Blueberry-Hill-Rd



