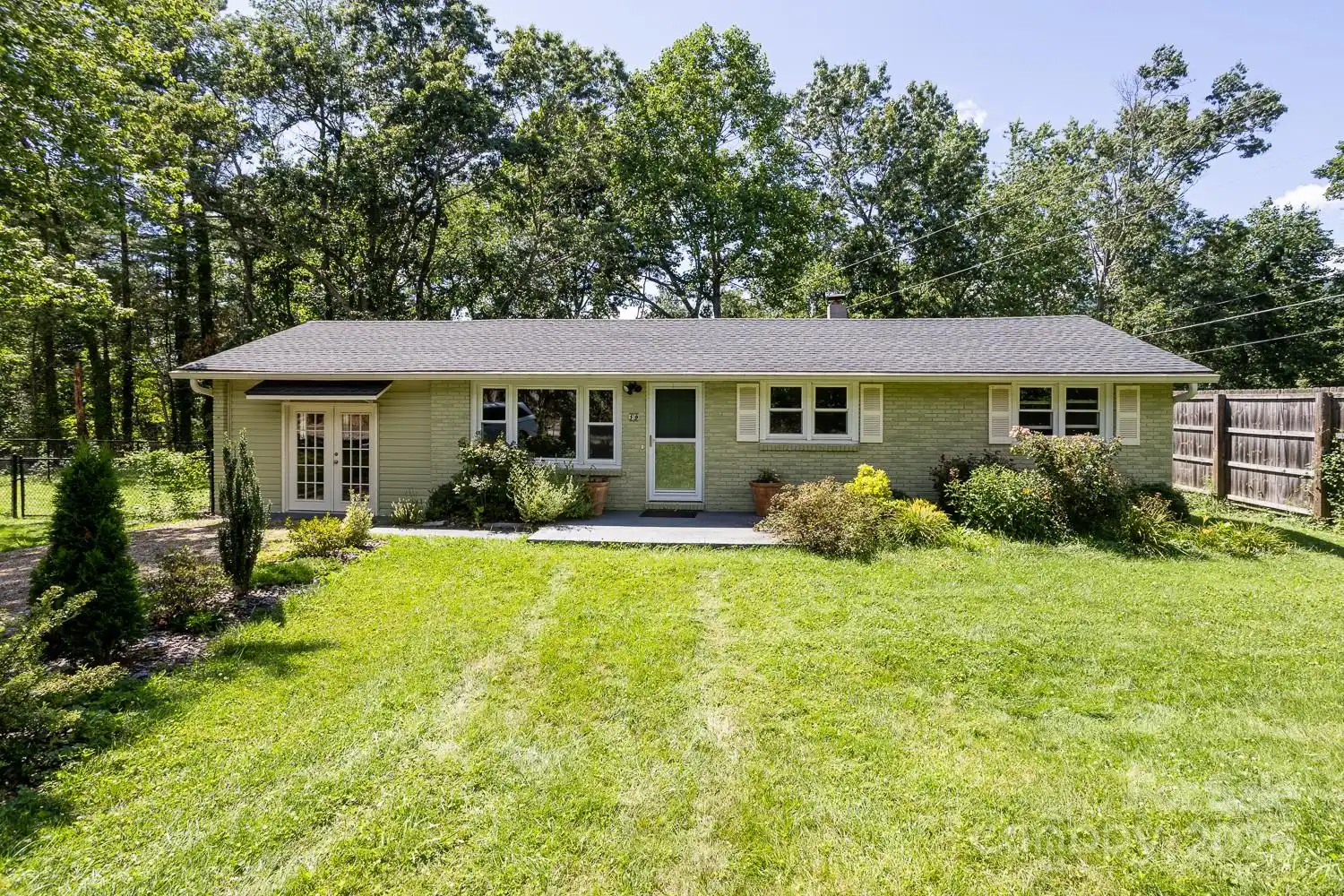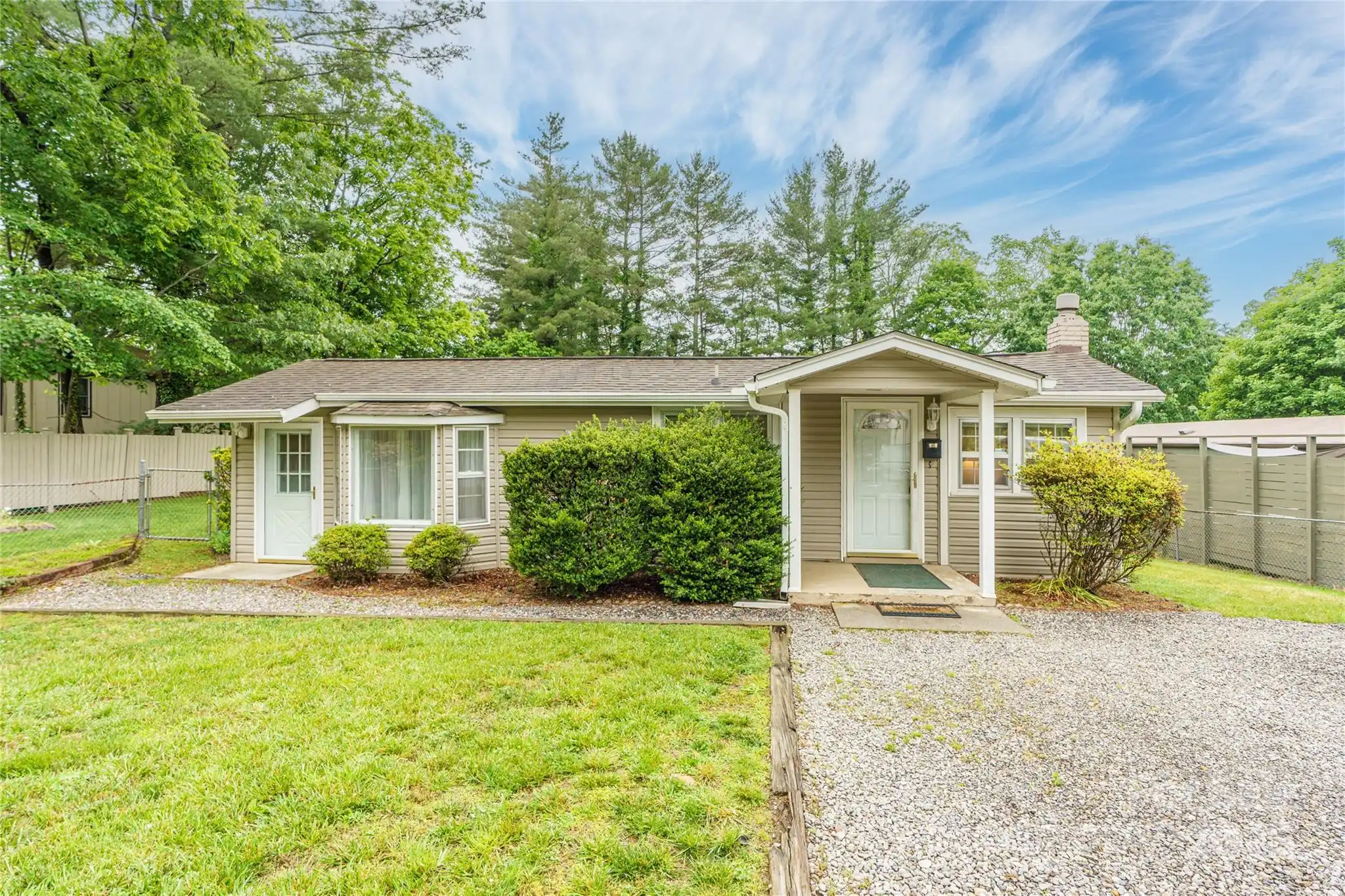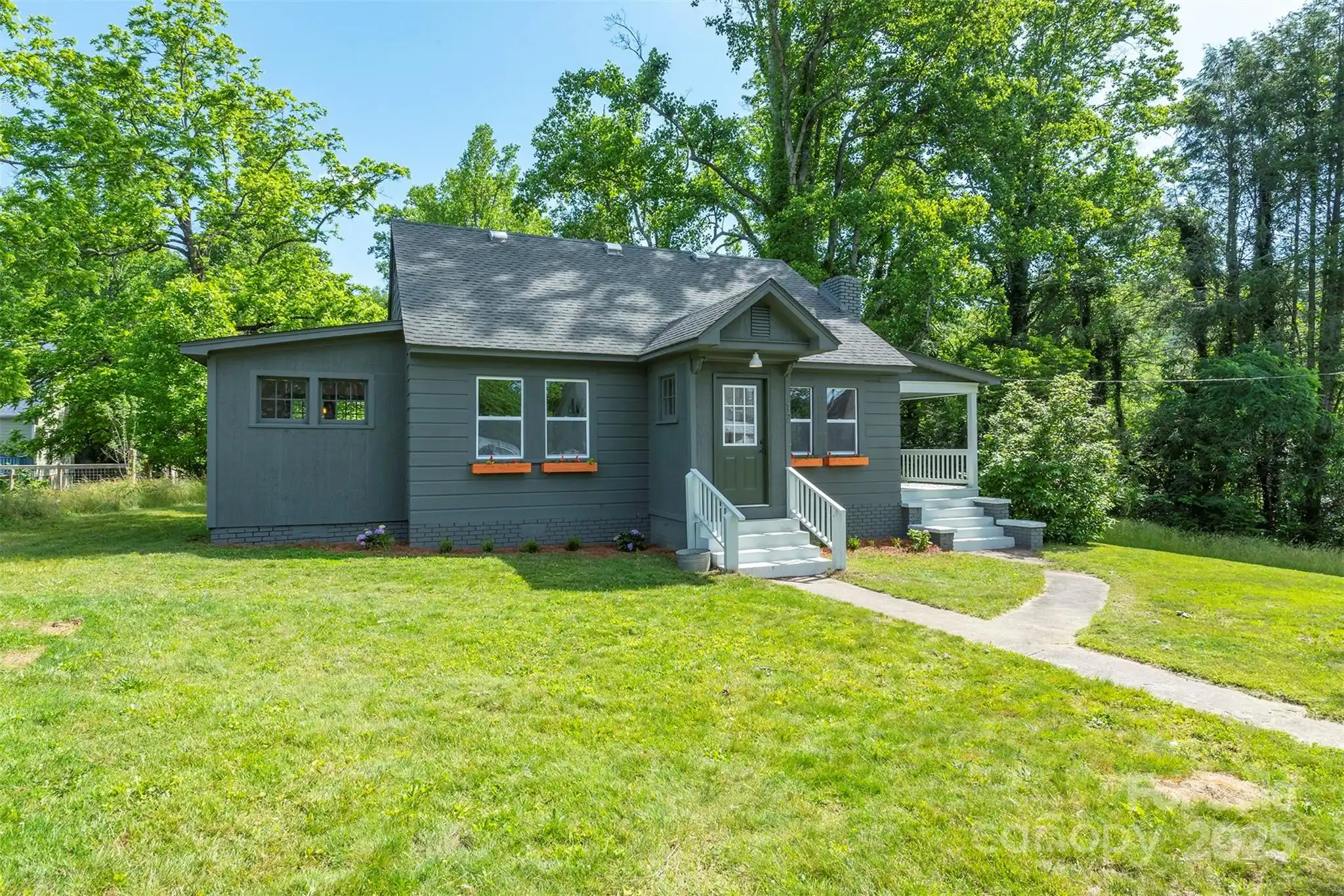Additional Information
Above Grade Finished Area
762
Additional Parcels YN
false
Appliances
Electric Cooktop, Electric Oven, Microwave, Refrigerator, Washer/Dryer
CCR Subject To
Undiscovered
City Taxes Paid To
Black Mountain
Community Features
Street Lights
Construction Type
Site Built
ConstructionMaterials
Wood
Directions
From Asheville take I-40 East. Take Exit 64 to Black Mountain. Turn Left onto NC-9 North. Turn Right at 1st Cross Streetonto Sutton Ave. Turn left onto S Ridgeway Ave. Turn Right onto E State Street. Turn Left onto Flat Creek Road. Propertywill be on Left
Down Payment Resource YN
1
Elementary School
Black Mountain
High School
Charles D Owen
Interior Features
Open Floorplan
Laundry Features
Laundry Closet
Lot Features
Green Area, Level, Views
Middle Or Junior School
Charles D Owen
Mls Major Change Type
Under Contract-Show
Parking Features
Driveway, Shared Driveway
Patio And Porch Features
Patio
Plat Reference Section Pages
0242/0196
Public Remarks
Stunning A-Frame construction home in beautiful Black Mountain! The location is amazing and walkable to Downtown Black Mountain via greenway! Renovated in 2021, this adorable home has previously been a high performing airbnb. On a private drive with three other identical A-frames, it would be perfect for a second home or low maintenance condo alternative. Curb appeal for days and impeccably designed in a Scandinavian inspired style. The kitchen, dining, and living room combo takes advantage of the soaring ceilings and there's an impressive spiral staircase focal point. Tons of natural light! There's a main level bedroom plus a loft bedroom, both with king-sized beds. Mini splits for heating and cooling. Lovely views from the upper level windows. Comes fully furnished and provisioned. Storage shed is also included.
Restrictions
Short Term Rental Allowed
Road Responsibility
Private Maintained Road
Security Features
Security System
Sq Ft Total Property HLA
762
Syndicate Participation
Participant Options
Syndicate To
IDX, IDX_Address, Realtor.com
Utilities
Cable Available, Wired Internet Available
Zoning Specification
NMU-8




























