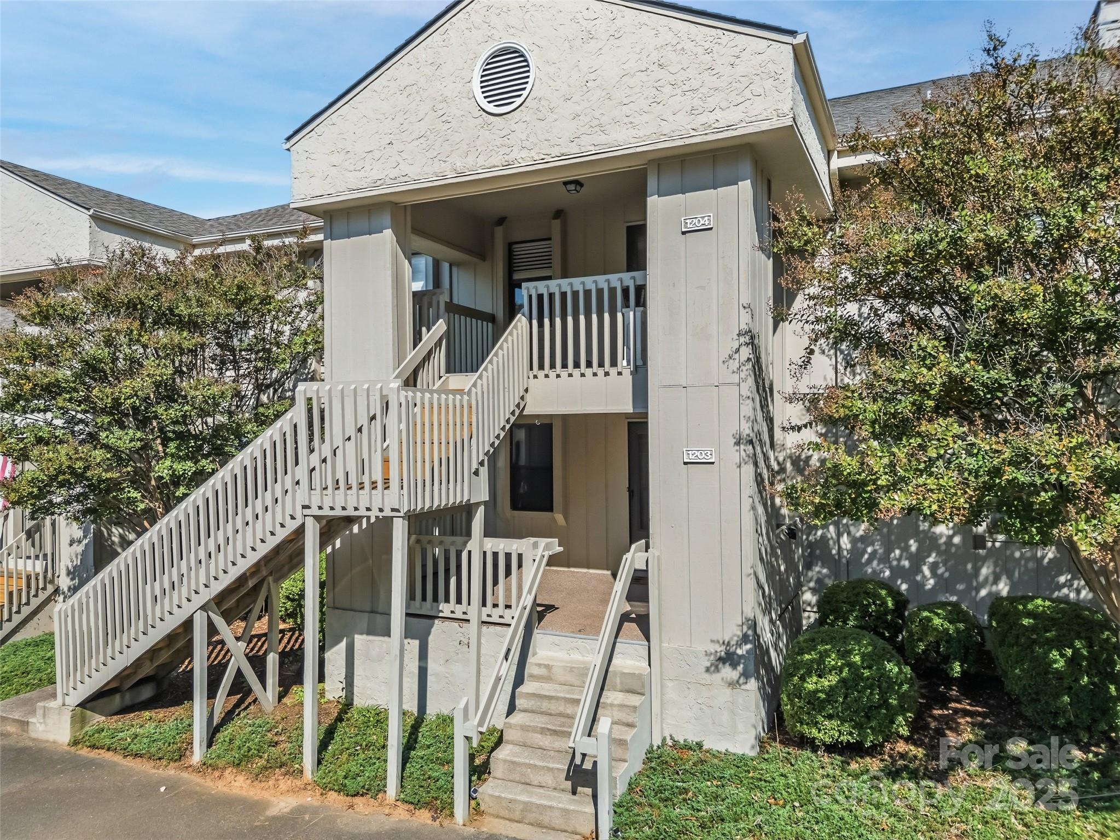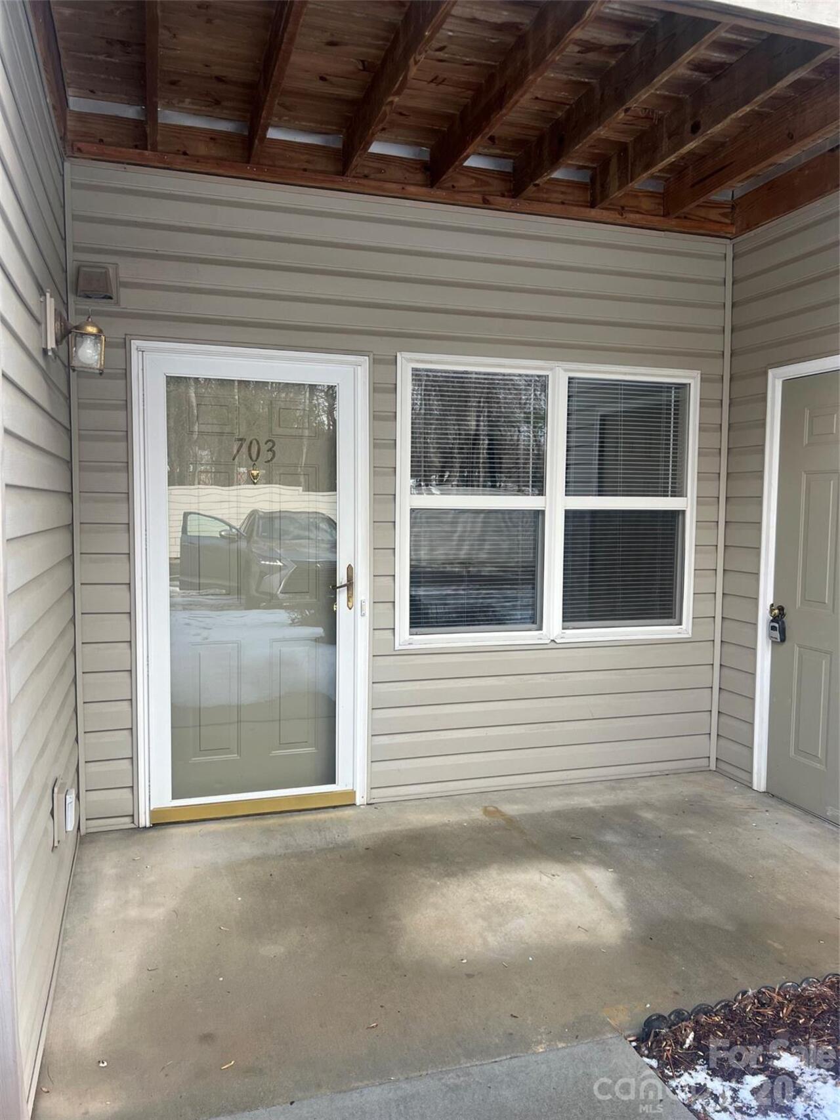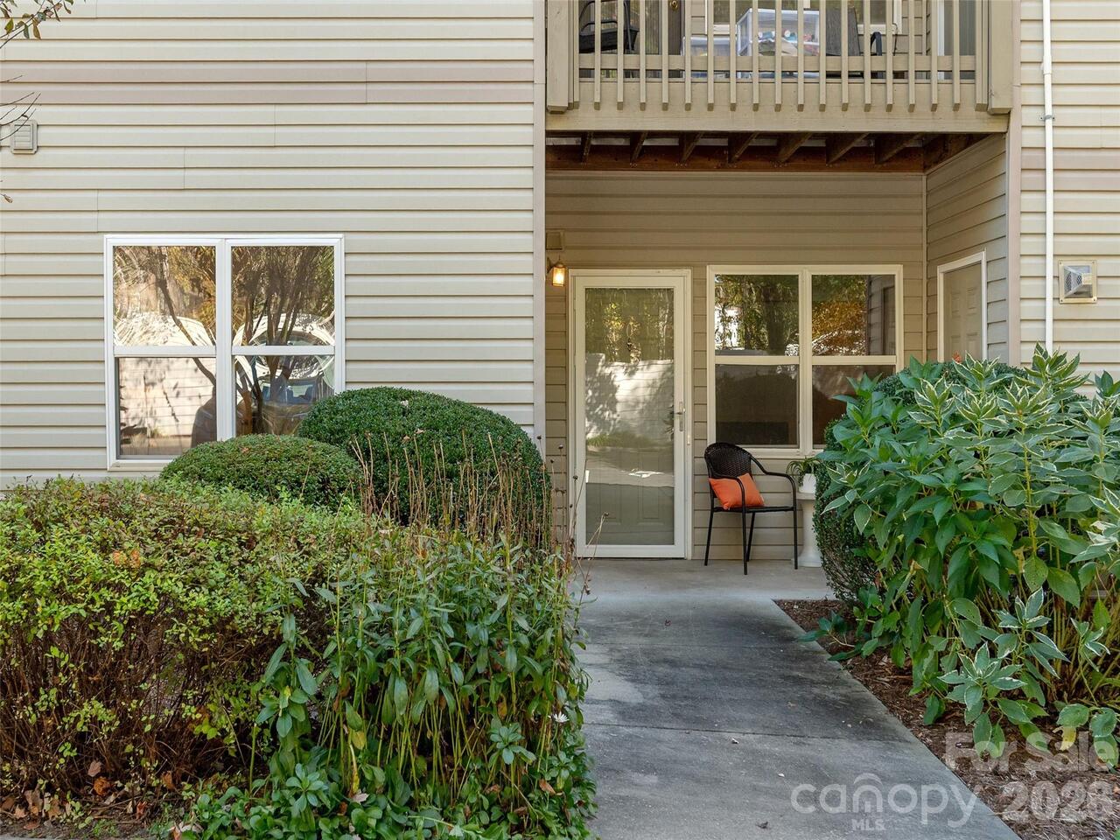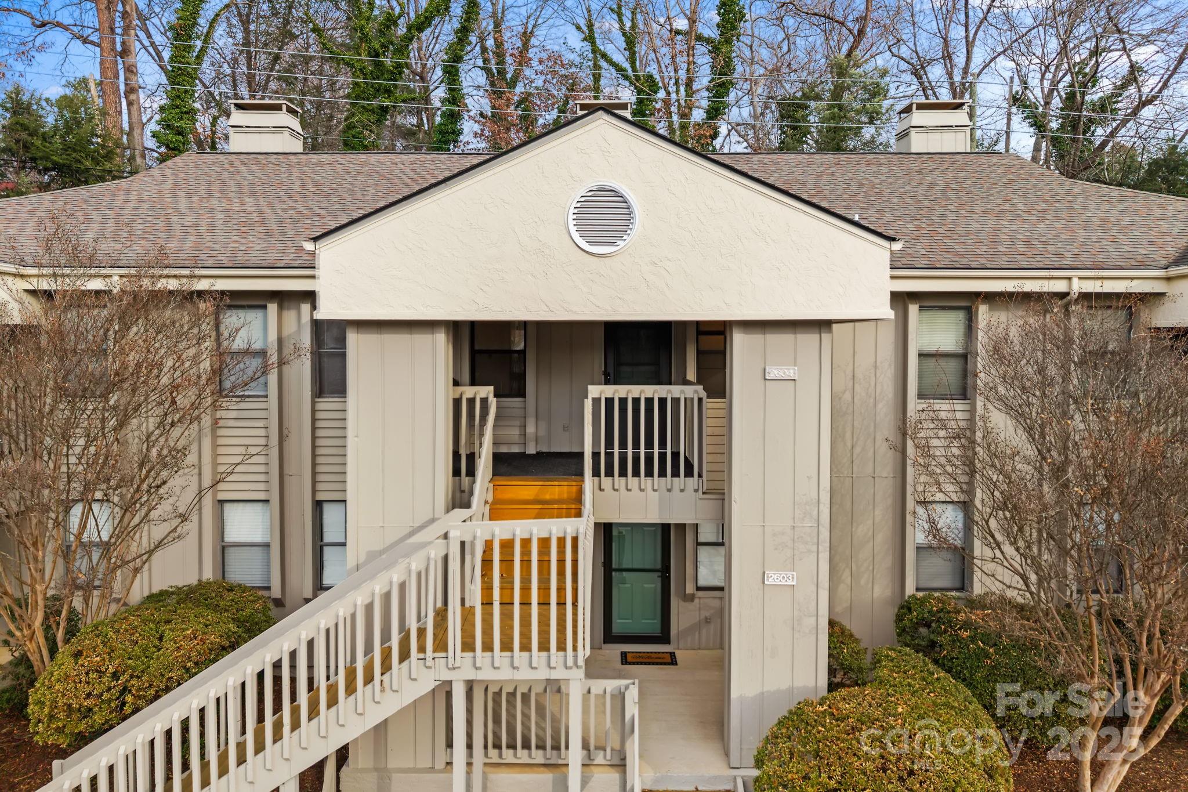Additional Information
Above Grade Finished Area
1100
Additional Parcels YN
false
Appliances
Dishwasher, Dryer, Electric Range, Exhaust Fan, Microwave, Refrigerator, Washer, Washer/Dryer
Association Annual Expense
3960.00
Association Fee Frequency
Monthly
Association Name
Baldwin Real Estate
Association Phone
828-684-3400
City Taxes Paid To
Asheville
Community Features
Outdoor Pool, Picnic Area, Sidewalks, Street Lights
Construction Type
Site Built
ConstructionMaterials
Wood
Cooling
Ceiling Fan(s), Heat Pump
CumulativeDaysOnMarket
158
Directions
From Asheville, take Hendersonville Rd south to Overlook Rd. Turn right on Overlook Rd. Turn left on Cedar Forest Trail. Unit is on the left. GPS works.
Door Features
Storm Door(s)
Down Payment Resource YN
1
Elementary School
William Estes
Exterior Features
Lawn Maintenance, Storage
Fireplace Features
Living Room, Wood Burning
Flooring
Carpet, Linoleum, Tile
Foundation Details
Crawl Space
HOA Subject To Dues
Mandatory
Heating
Electric, Heat Pump
Laundry Features
Electric Dryer Hookup, In Unit, Inside, Laundry Closet, Washer Hookup
Lot Features
End Unit, Level, Paved, Wooded
Middle Or Junior School
Valley Springs
Mls Major Change Type
Back On Market
Parcel Number
9645-71-4968-C0102
Patio And Porch Features
Balcony, Covered, Rear Porch, Side Porch
Pets Allowed
Conditional, Number Limit, Cats OK
Previous List Price
235000
Public Remarks
Welcome home to this bright and inviting end unit in Cedar Forest Condominiums! Step into a sun-filled living room with a cozy wood-burning fireplace and two private decks, ideal for autumn nights by the fire or morning coffee on the deck. The spacious primary suite boasts two generous sized closets and serene views of a wooded backdrop, creating a peaceful retreat. Nestled in a quiet, well-maintained community with mature landscaping and a sparkling pool, this home offers effortless living. Located just minutes from Biltmore Park, Hendersonville Road, and I-26, this condo is walkable to Estes Elementary, TC Roberson, and Lake Julian and a short drive to downtown Asheville. Move right in or treat this bright, neutral space as a blank canvas for your personal touch. Don’t miss this amazing and affordable opportunity in south Asheville! Seller is offering a 1 year home warranty.
Restrictions
Rental – See Restrictions Description
Restrictions Description
Limit on rentals, inquire with HOA
Road Responsibility
Private Maintained Road
Road Surface Type
Asphalt, Paved
Sq Ft Total Property HLA
1100
Subdivision Name
Cedar Forest Condos
Syndicate Participation
Participant Options
Syndicate To
IDX, IDX_Address, Realtor.com
Utilities
Cable Available, Electricity Connected, Underground Power Lines, Underground Utilities





































