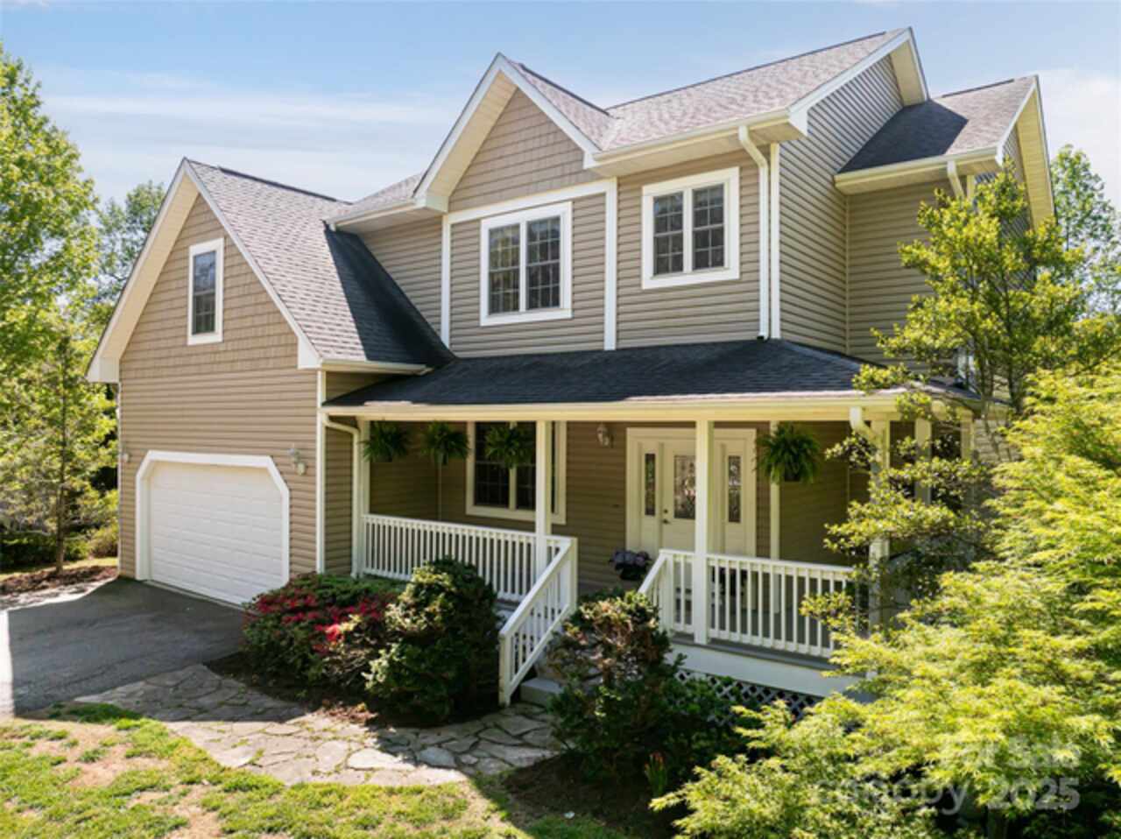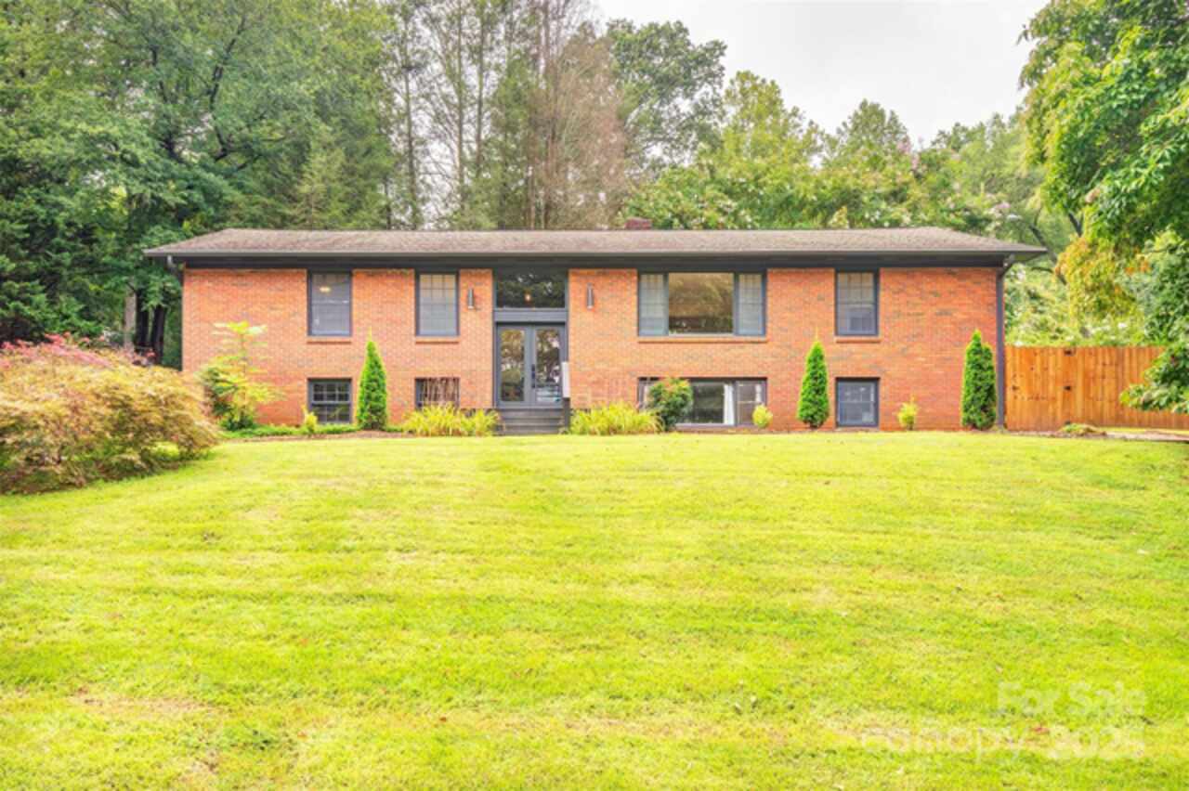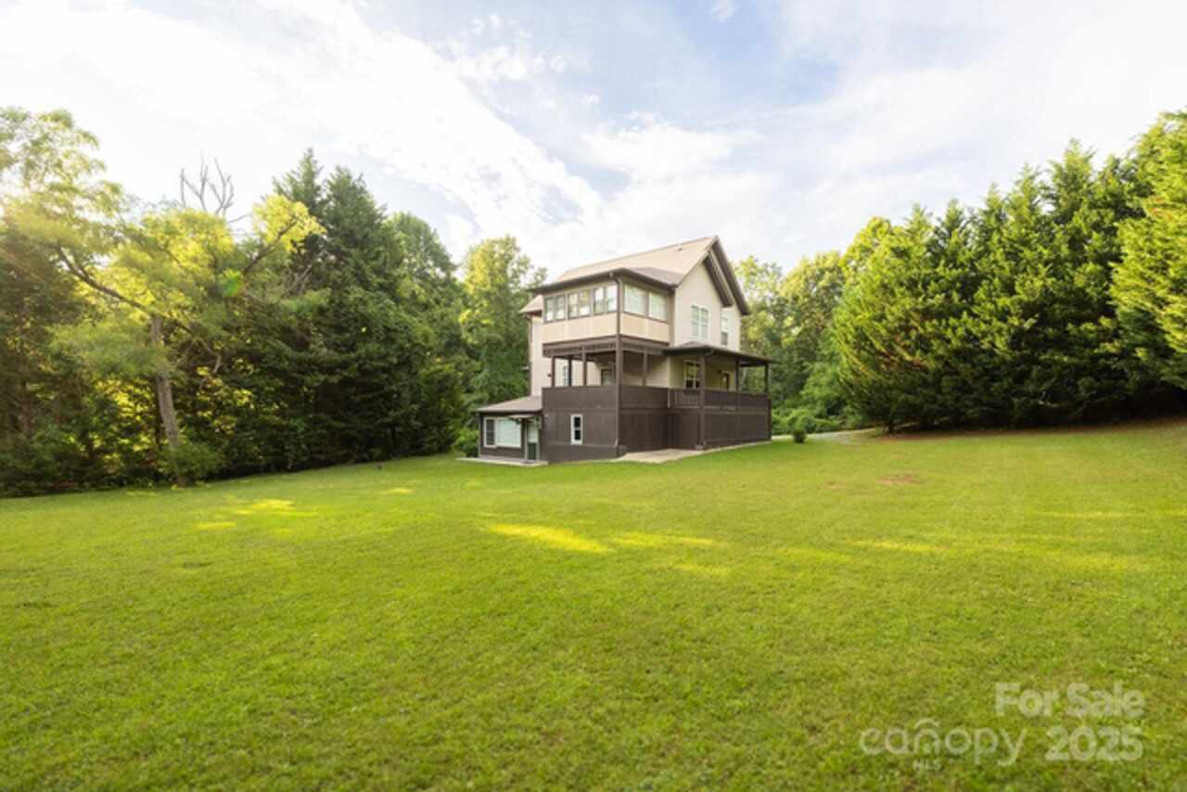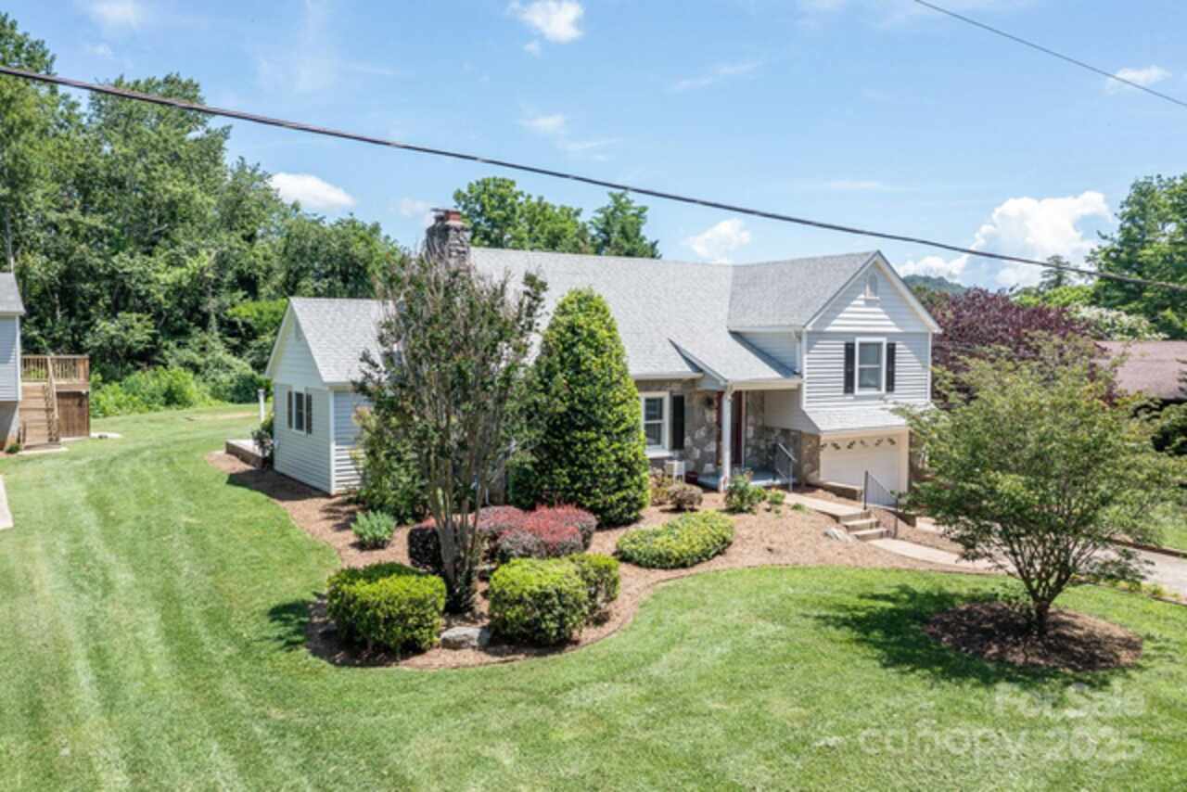Additional Information
Above Grade Finished Area
2416
Additional Parcels YN
false
Appliances
Dishwasher, Electric Oven, Electric Range, Electric Water Heater, Exhaust Hood, Gas Water Heater, Refrigerator
Association Annual Expense
1500.00
Association Fee Frequency
Annually
City Taxes Paid To
No City Taxes Paid
Construction Type
Site Built
ConstructionMaterials
Wood
Cooling
Ceiling Fan(s), Ductless, Heat Pump
Directions
GPS/Apple maps have been accurate. Sign in place.
Down Payment Resource YN
1
Elementary School
Glen Arden/Koontz
Exterior Features
Fire Pit
Fencing
Back Yard, Chain Link, Fenced
Fireplace Features
Insert, Living Room, Wood Burning Stove
Flooring
Carpet, Laminate, Tile
Foundation Details
Crawl Space
HOA Subject To Dues
Mandatory
Heating
Ductless, Heat Pump, Propane, Wood Stove
Interior Features
Attic Other, Attic Stairs Pulldown, Walk-In Closet(s)
Laundry Features
Electric Dryer Hookup, Laundry Closet, Upper Level, Washer Hookup
Lot Features
Cul-De-Sac, Wooded
Lot Size Dimensions
Per Tax Records
Middle Or Junior School
Cane Creek
Mls Major Change Type
New Listing
Other Equipment
Fuel Tank(s), Generator
Other Structures
Shed(s), Workshop
Parcel Number
9666-44-7475-00000
Parking Features
Driveway, Detached Garage, Garage Door Opener, Garage Faces Front, Keypad Entry
Patio And Porch Features
Covered, Front Porch, Glass Enclosed, Wrap Around
Plat Reference Section Pages
101
Public Remarks
Welcome to 8 Indian Ridge Road! This spacious home, featuring 3 bedrooms and 2.5 baths in the main home, also has a finished space over garage that has an additional full bathroom. Situated on a generous 1.26 acre lot on a quaint wooded cul-de-sac, this home has lots of natural shade and nature-provided privacy from the old growth trees surrounding. Having been completely updated with a full remodel, you'll appreciate all the fine details. This Cape Cod style home has an inviting wrap around covered porch covered with narrow plank wood, offering a great place to relax in rocking chairs and enjoy the Fall breeze. Follow the porch around to the back and enter the glass enclosed Carolina room, offering a respite to enjoy the outdoors even when cooler outside. As you enter the front door, you'll appreciate the new waterproof laminate wood flooring throughout the main level. The large living room features a centerpiece brick fireplace with Buckstove wood burning insert to keep cozy on the colder nights. The fully remodeled and modernized kitchen is open to a nice dining area and there is a half bath on main for guests. Don't overlook the built-in coffee bar nook also! The Primary Bedroom is also on the main level and features an en-suite full bath with dual vanities and custom tiled walk-in shower. Upstairs you will find two additional bedrooms, each having a total of three closets, including a nice walk-in. Laundry closet is also located upstairs. Out the backdoor, you'll find the breezeway to the utility room and detached two-car garage. Stairs will lead you up to the finished space over garage which has a nice carpeted room and full bathroom with shower. There is a utility shed and a shop building with power and foam board insulation - possibilities are endless for what you do with this extra space! You'll appreciate the fenced back yard where the outdoor firepit area is - a great place to entertain friends or just relax! If you're worried about losing power in inclement weather, don't - this home has a Generac whole home generator included. If you are looking for living in the heart of Western NC with privacy and also a neighborhood feel, then this home has it all. Truly move-in ready! Take the virtual tour here: https://my.matterport.com/show/?m=FCLQgB346oE& and see the property video here: https://listings.wncrealestatephotography.com/videos/0199e881-a69f-721f-8cbe-8e8d1e262800
Restrictions
Other - See Remarks
Restrictions Description
See Attached CCRs
Road Responsibility
Private Maintained Road
Road Surface Type
Asphalt, Paved
Second Living Quarters
Separate Entrance, Upper Level Garage
Security Features
Security System
Sq Ft Second Living Quarters HLA
232
Sq Ft Total Property HLA
2648
Subdivision Name
Indian Falls Estates
Syndicate Participation
Participant Options
Syndicate To
IDX, IDX_Address, Realtor.com
Utilities
Electricity Connected
Virtual Tour URL Branded
https://my.matterport.com/show/?m=FCLQgB346oE&
Virtual Tour URL Unbranded
https://my.matterport.com/show/?m=FCLQgB346oE&
Water Source
Community Well



















































