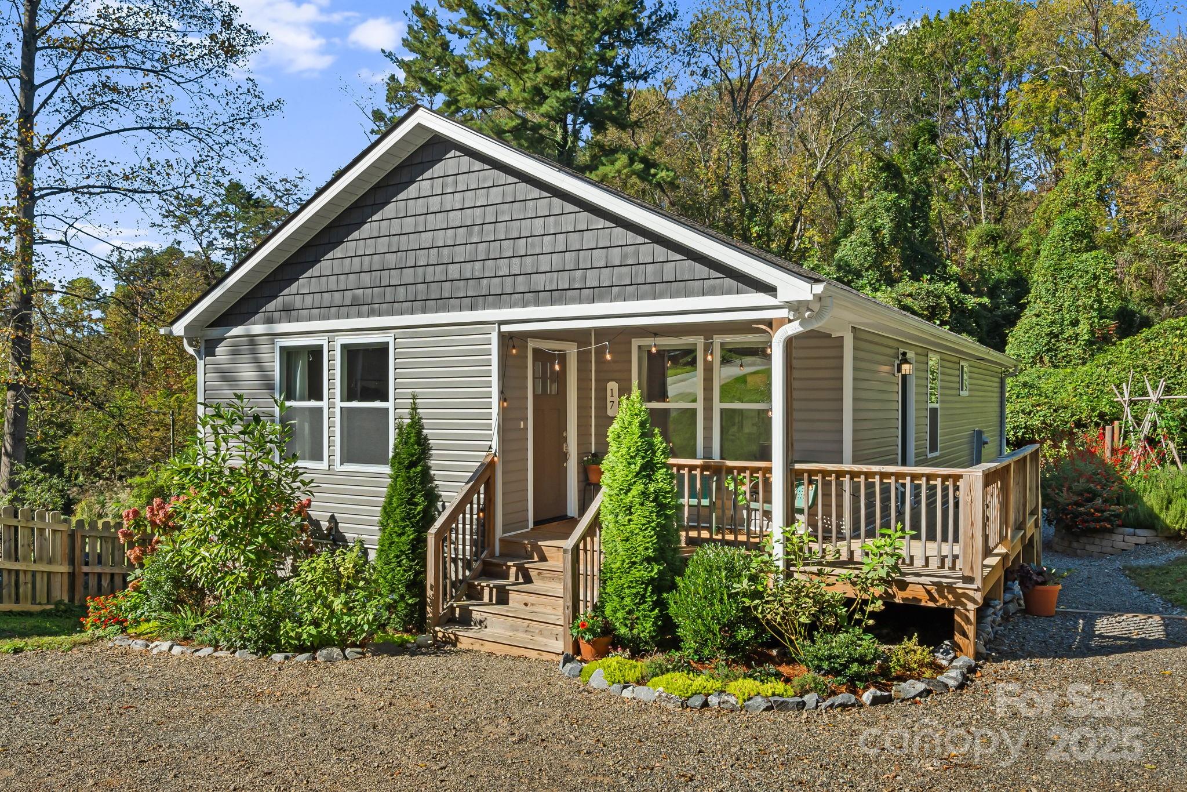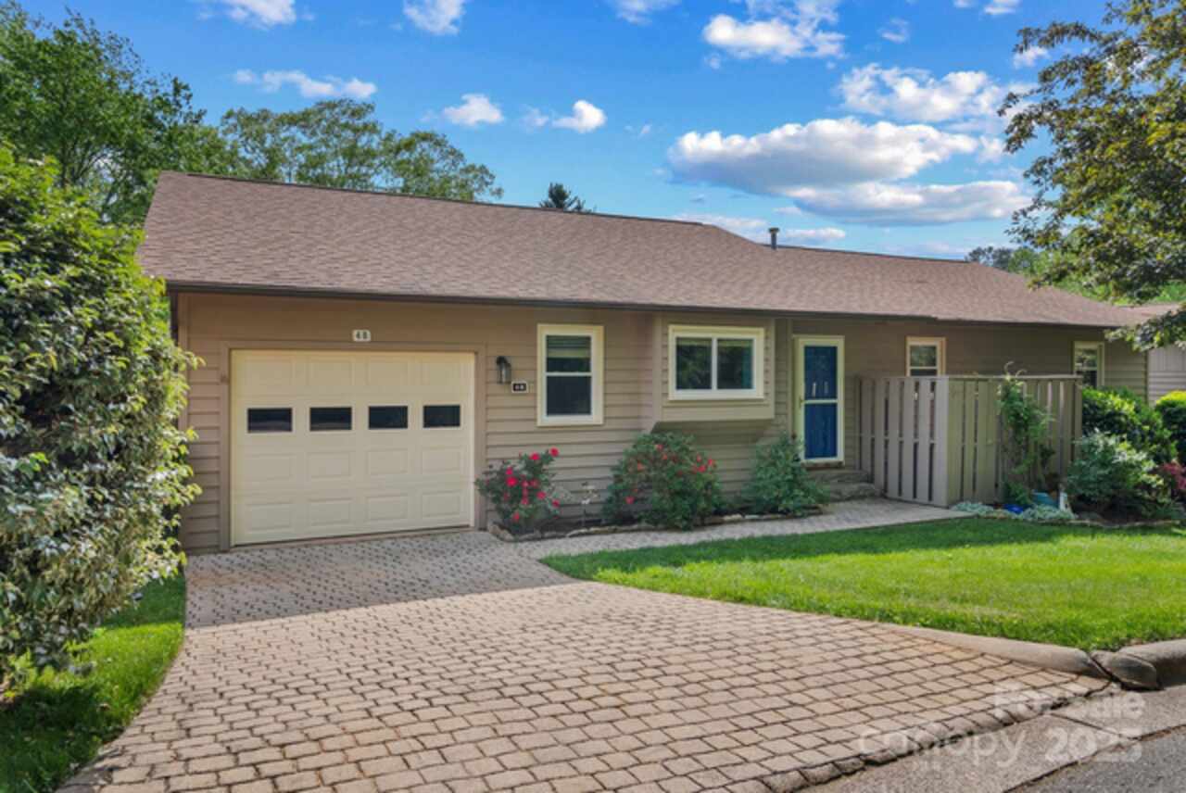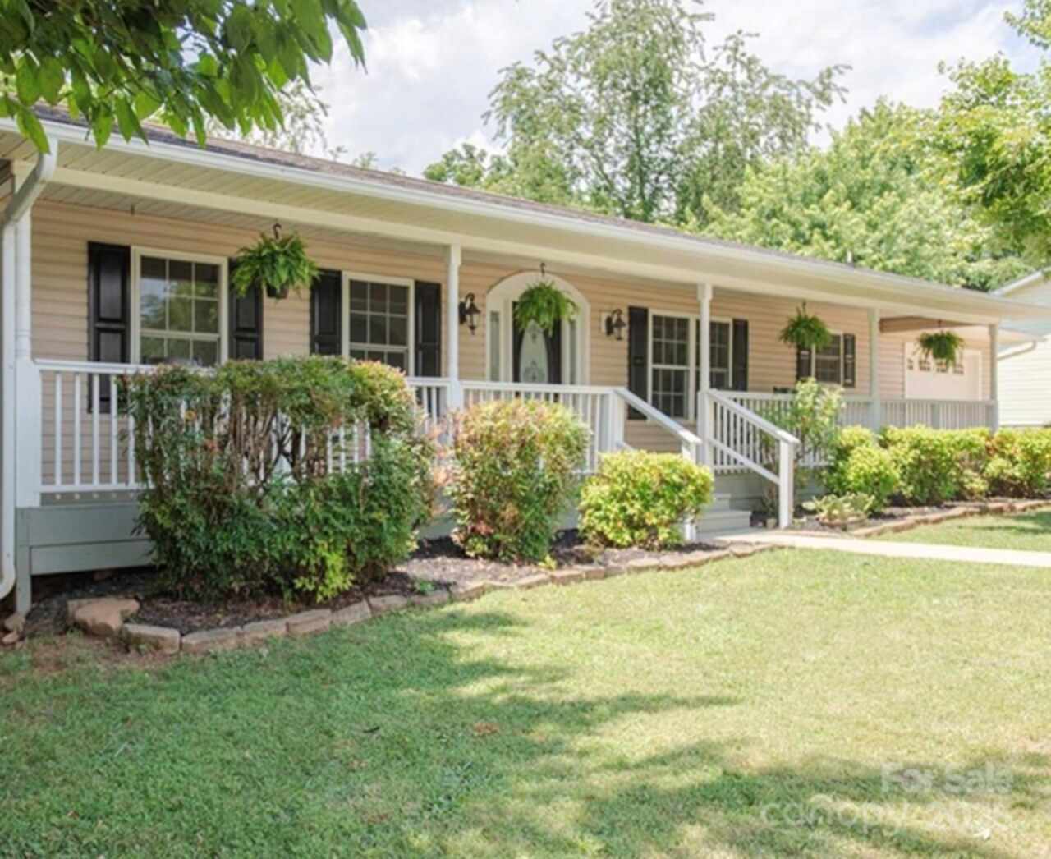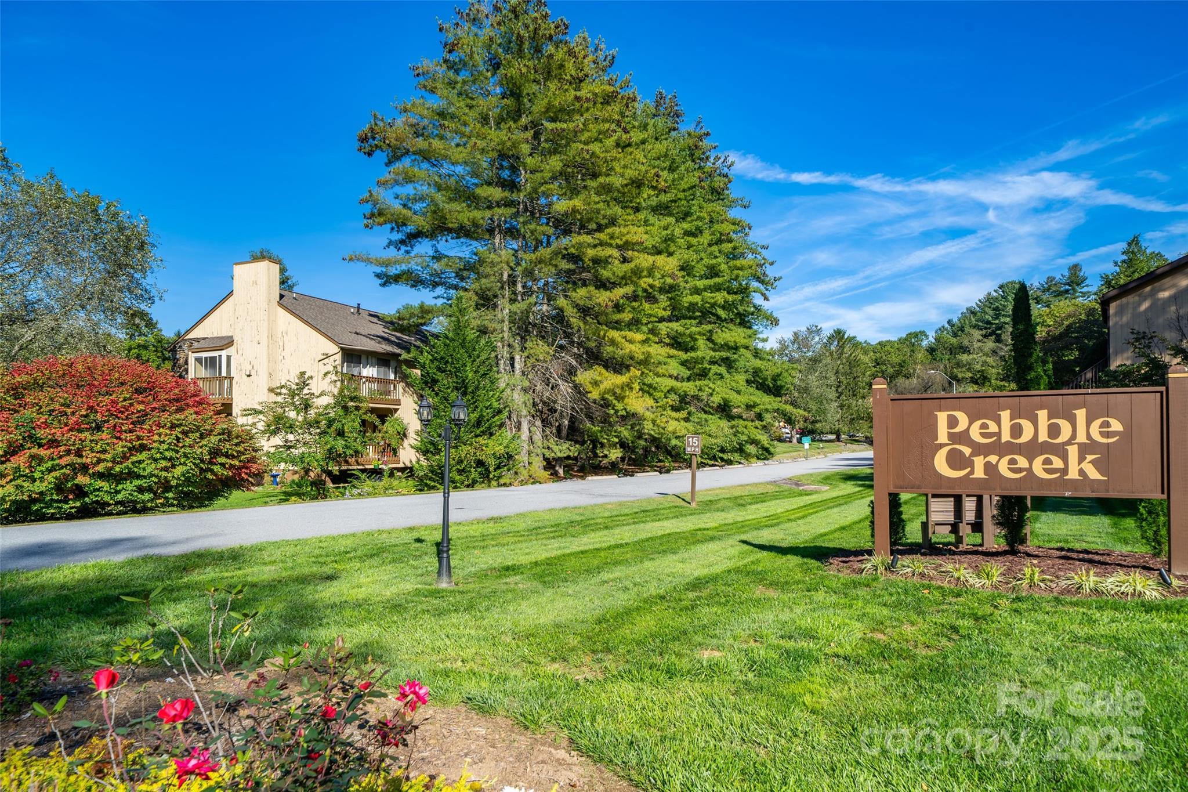Additional Information
Above Grade Finished Area
1280
Additional Parcels YN
false
Appliances
Dishwasher, Electric Range, Electric Water Heater, Microwave, Refrigerator
Basement
Daylight, Storage Space, Unfinished, Walk-Out Access
CCR Subject To
Undiscovered
City Taxes Paid To
No City Taxes Paid
Construction Type
Site Built
ConstructionMaterials
Vinyl
Cooling
Ceiling Fan(s), Central Air, Heat Pump
Development Status
Completed
Directions
Patton Ave to N Bear Creek, to Deaverview Rr, then left on Pisgah View rd.
Down Payment Resource YN
1
Elementary School
Sand Hill-Venable/Enka
Fireplace Features
Family Room, Gas Log, Gas Unvented
Foundation Details
Basement, Crawl Space
Heating
Central, Heat Pump
Laundry Features
Electric Dryer Hookup, Laundry Room, Main Level, Washer Hookup
Lot Features
Cleared, Paved
Middle Or Junior School
Enka
Mls Major Change Type
New Listing
Parcel Number
9618-84-7695-00000
Parking Features
Circular Driveway, Driveway, Parking Space(s)
Public Remarks
Amazing modern build is turn key & ready for you! Located just blocks outside the city limits this spacious home packs a huge punch at this price point! Beautiful open floorplan with vaulted ceilings gives you flexible living space with the gas fireplace as the centerpiece. Kitchen comes equipped with lots of cabinet space, tile backsplash, granite countertops and apron sink. Step into the large primary with vaulted ceilings and a gorgeous private bath with dual sinks, custom tiled shower and large walk in closet with adjustable shelving system. This house boasts larger than average guest rooms and another tastefully done guest bath off the main living area. You'll find an elevated back deck just through the laundry room for back yard hanging and grilling, or enjoy the large front deck for entertaining. Drive through parking area in the driveway makes it easy to come and go and there's an extra parking pad out back convenient to the EV charger on the back side of the home. Large basement with concrete floor offers lots of flexible storage/workshop/home gym options and has large French doors to accommodate bringing in and out larger items. No city taxes on this home but you're only 2.5 miles to Haywood Road, 5 miles to downtown Asheville and 8.5 miles to the Biltmore House!!
Restrictions
No Representation
Road Responsibility
Publicly Maintained Road
Road Surface Type
Asphalt, Paved
Roof
Architectural Shingle
Sq Ft Total Property HLA
1280
SqFt Unheated Basement
552
Subdivision Name
Pisgah View
Syndicate Participation
Participant Options
Syndicate To
Apartments.com powered by CoStar, CarolinaHome.com, IDX, IDX_Address, Realtor.com
Virtual Tour URL Branded
https://my.matterport.com/show/?m=3Utyxd6U2Tc&mls=1
Virtual Tour URL Unbranded
https://my.matterport.com/show/?m=3Utyxd6U2Tc&mls=1



































