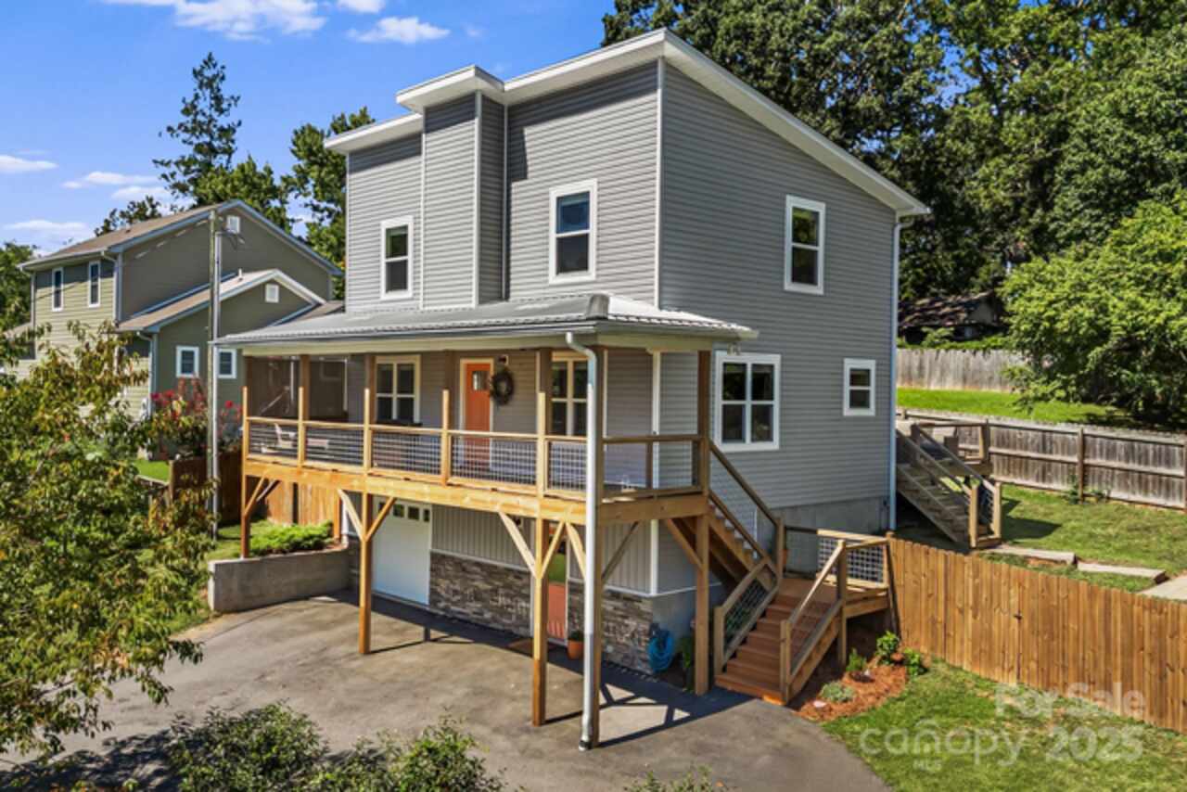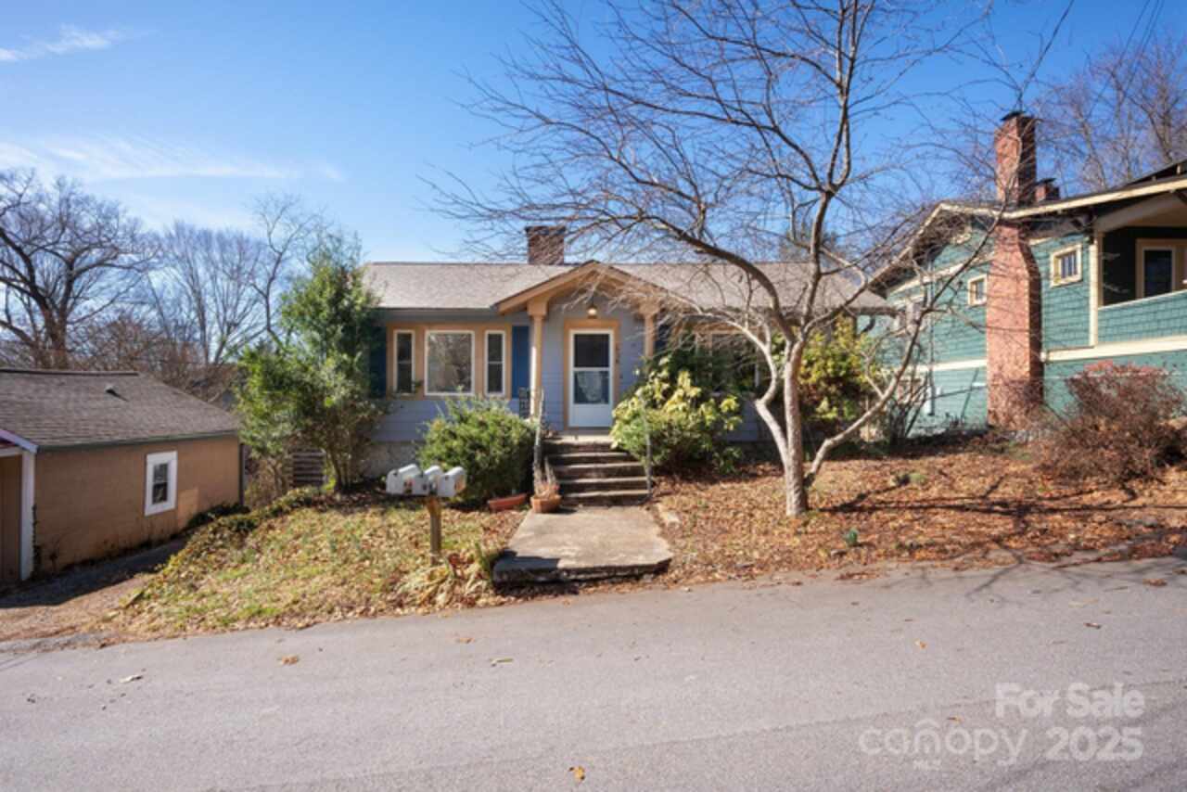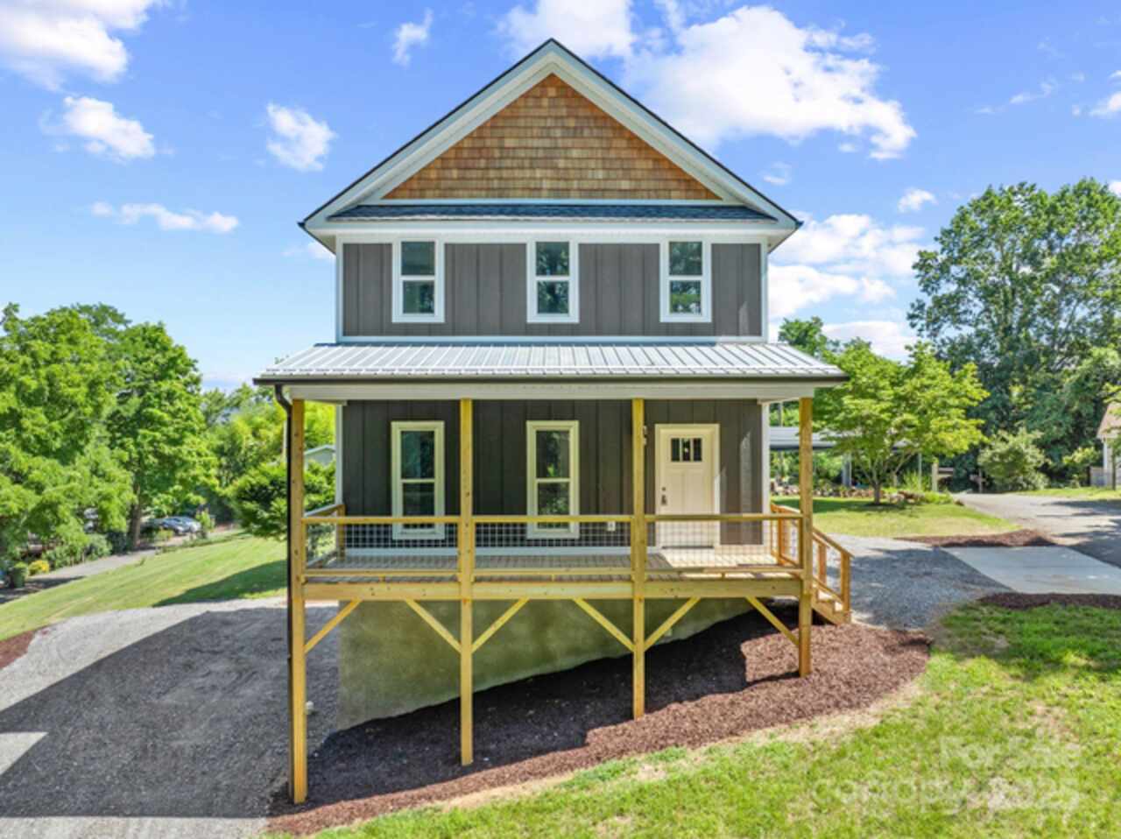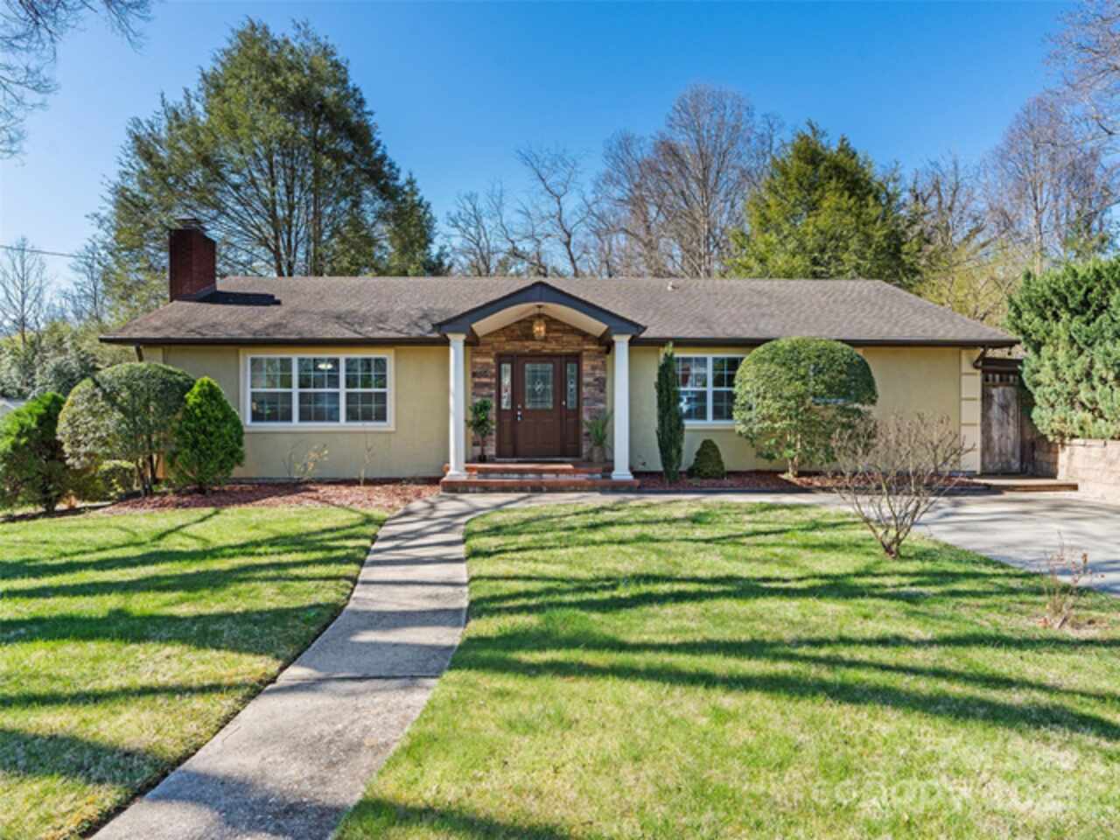Additional Information
Above Grade Finished Area
1517
Additional Parcels YN
false
Appliances
Dishwasher, Disposal, Electric Range, Electric Water Heater, Exhaust Fan, Microwave, Oven, Refrigerator, Washer/Dryer
Basement
Partially Finished
Below Grade Finished Area
353
CCR Subject To
Undiscovered
City Taxes Paid To
Asheville
Construction Type
Site Built
ConstructionMaterials
Hardboard Siding, Metal
Door Features
Sliding Doors
Down Payment Resource YN
1
Elementary School
Asheville City
Exclusions
Security cameras
Foundation Details
Basement
Interior Features
Built-in Features, Cable Prewire, Drop Zone, Open Floorplan, Pantry, Walk-In Closet(s)
Laundry Features
Electric Dryer Hookup, In Basement, Main Level, Multiple Locations, Upper Level
Middle Or Junior School
Asheville
Mls Major Change Type
Price Decrease
Parcel Number
9638-80-5894-00000
Parking Features
Garage Door Opener, Garage Faces Front
Patio And Porch Features
Covered, Front Porch, Rear Porch, Side Porch
Previous List Price
710000
Public Remarks
Highly desirable East-West Asheville location with French Broad River and mountain views, and walkable to the River Arts District! Located on a quiet street within walking distance to the river, Carrier park, greenways, shopping and dining. Enjoy views of the beautiful Biltmore property right across the river. House is only 5 years old and shows like new! Top quality materials used in this 3-story home with beautiful appointments including Hickory wood floors, ceramic tile bath floors, river stone and subway tile shower surrounds, quartz countertops, and upgraded lighting. Basement has a 1 car garage, utility room, a full bath and a finished flex room/bedroom with built-in cabinets for closet space or drop zone. Basement utility room has washer/dryer and sink hookups, although not currently in use. Main level has an open concept great room, dining room, kitchen and half bath with front, side, and back decks! Upstairs has the primary bedroom with ensuite bathroom, high vaulted ceiling and private balcony, as well as 2 other bedrooms, another full bath, and laundry. There is an extra parking pad off the top of the driveway. Enjoy the amazing views from both the front and back porches! NO HOA!! Washer, dryer and refrigerator included.
Road Responsibility
Publicly Maintained Road
Road Surface Type
Concrete, Paved
Security Features
Security System, Smoke Detector(s)
Sq Ft Total Property HLA
1870
SqFt Unheated Basement
109
Subdivision Name
West Asheville
Syndicate Participation
Participant Options
Syndicate To
CarolinaHome.com, IDX, IDX_Address, Realtor.com
Window Features
Insulated Window(s)


















































