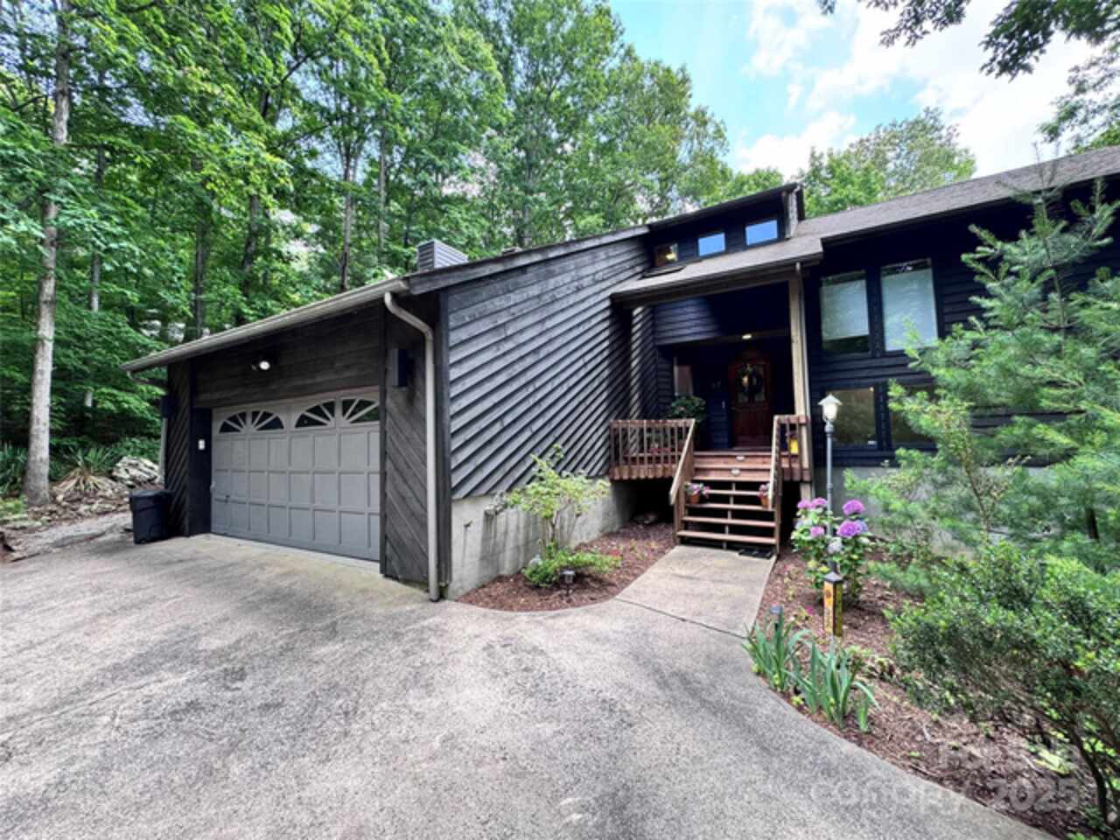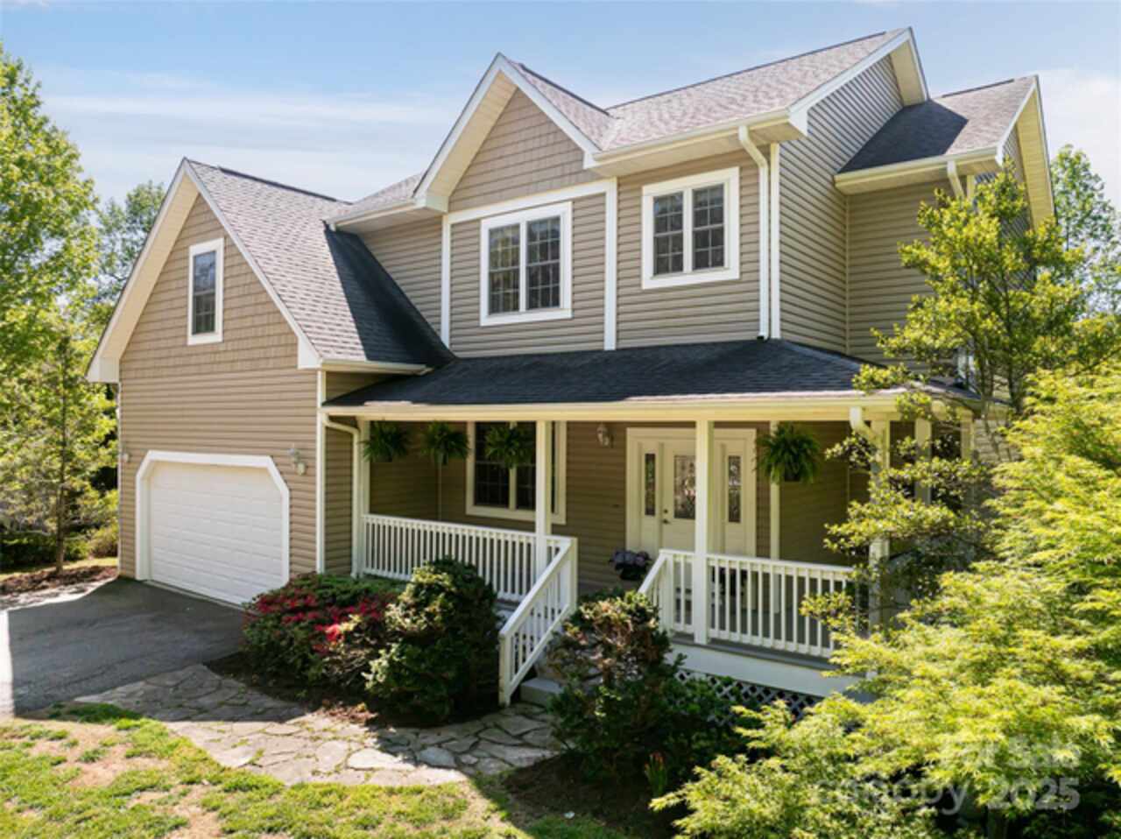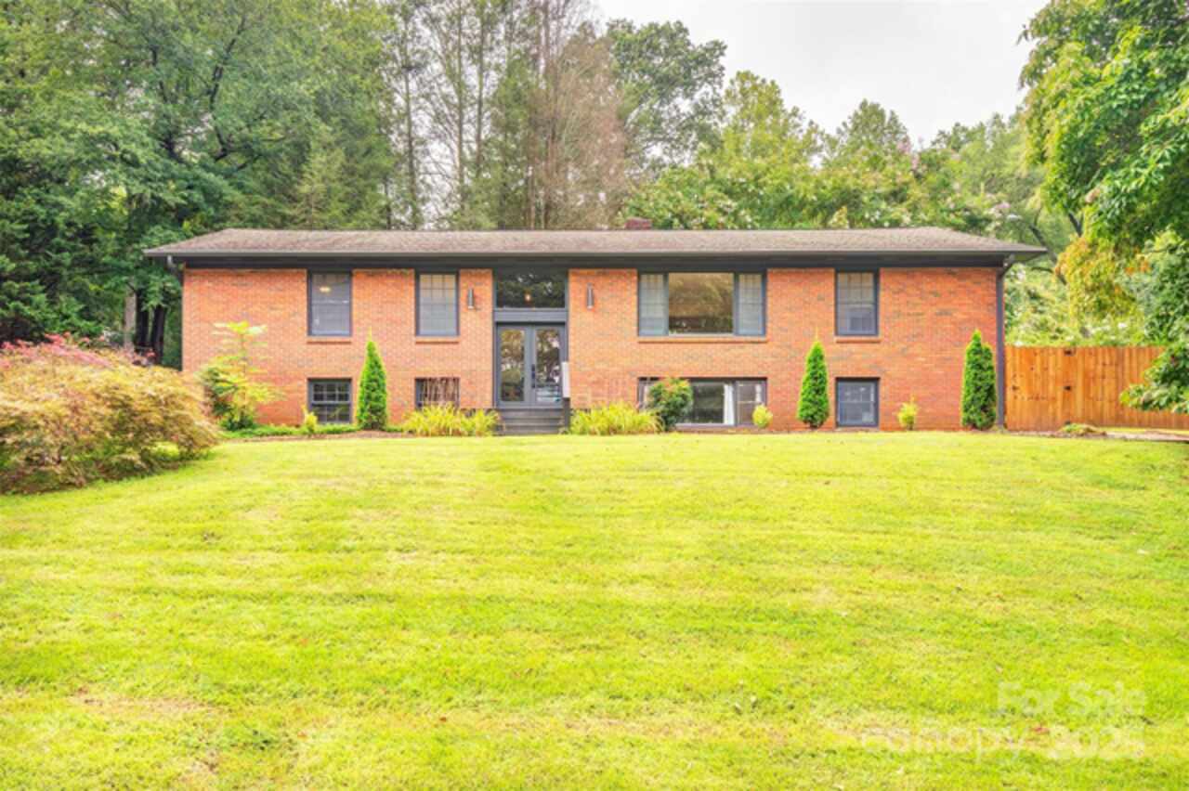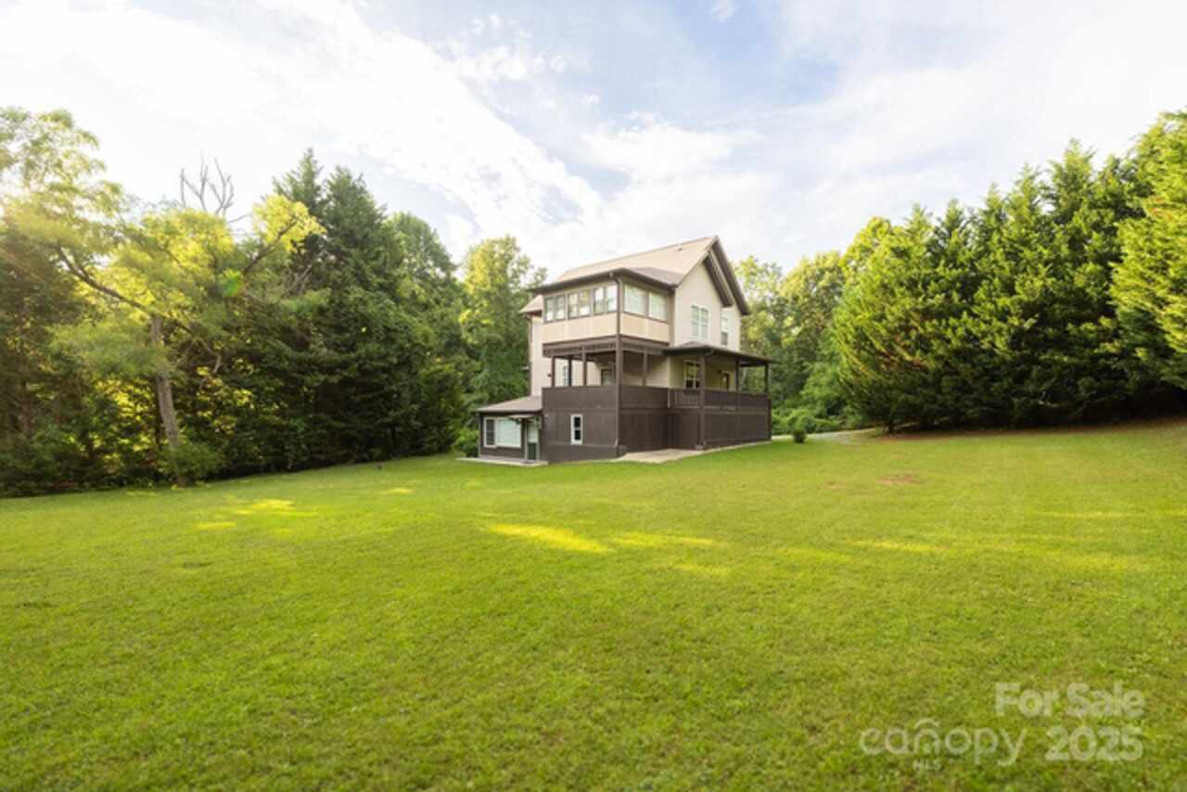Appliances
Dishwasher, Disposal, Electric Oven, Electric Range, Refrigerator
Public Remarks
Welcome to Scott Meadows - a stunning new construction home that blends modern design, quality craftsmanship, and peaceful mountain living. Set on arguably the best lot in the neighborhood, this home offers rare privacy and seclusion while being just 15 minutes from downtown Asheville. Inside, you’ll find a bright, open floor plan with high-end finishes throughout. The main level features a spacious primary suite, a gorgeous kitchen with designer details, an inviting living area, and a convenient main-floor laundry. Upstairs offers a second primary suite, an additional bedroom, an office/flex space, a second living area, and another laundry room — providing versatility for guests, family, or work-from-home needs. Two expansive covered decks extend your living space outdoors, ideal for entertaining or relaxing in nature. The large yard and thoughtful landscaping create a sense of retreat. With its modern aesthetic, smart layout, and unbeatable setting, this home delivers the best of both worlds — private and peaceful, yet just minutes from the heart of Asheville.
































